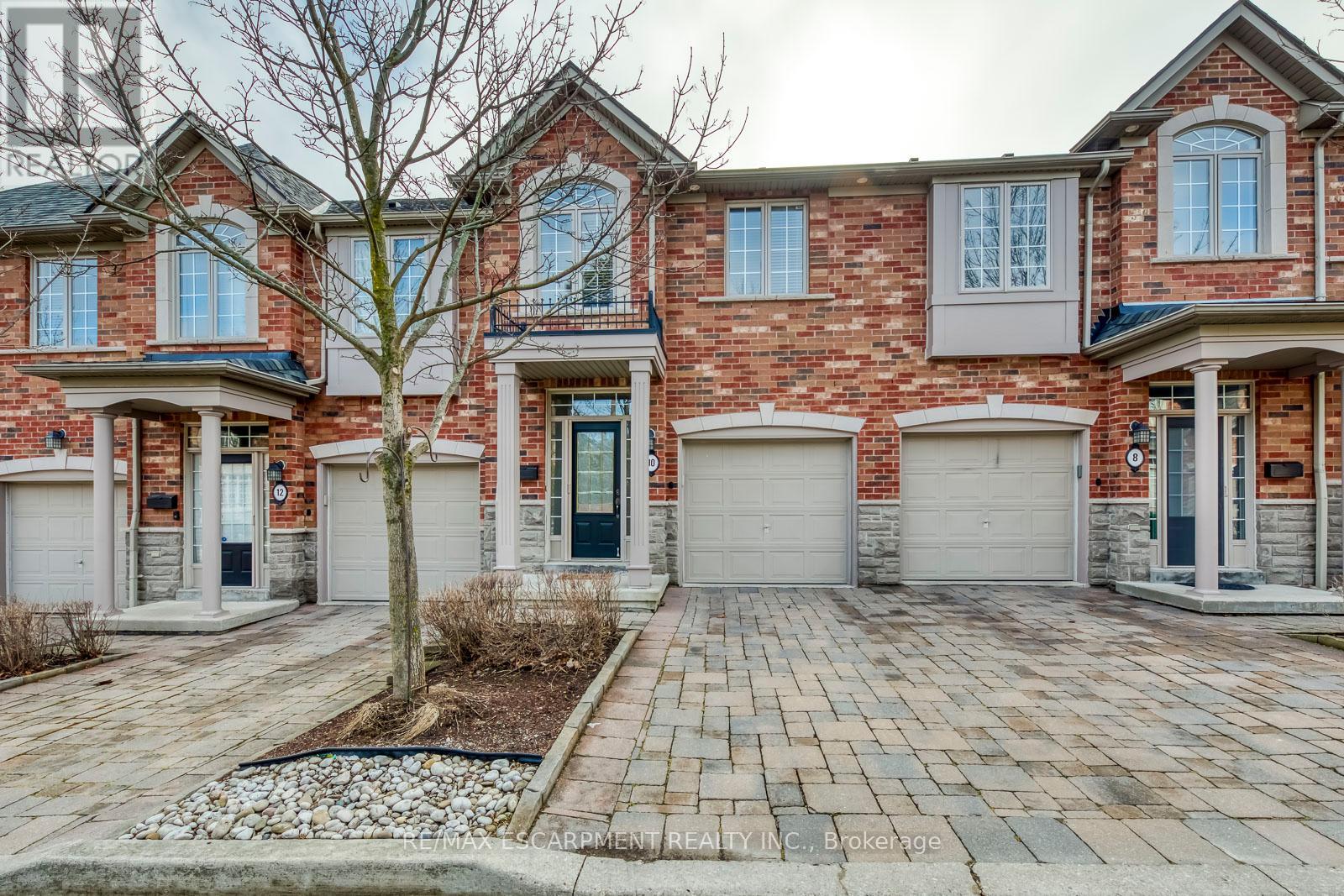#10 -2401 Fifth Line Mississauga, Ontario L5K 1V9
$879,500Maintenance,
$570 Monthly
Maintenance,
$570 MonthlyWelcome to this beautiful Executive Townhome In Sheridan Lane With Hardwood Throughout Main And Upper Floors. 2 Large Bedrooms With Ensuites, The Den Could Also Be Laundry On The 2nd Floor Or An Additional Large Walk In Closet. Lower Level Completely Finished With A Family Room, Gas Fireplace, 2Pc And Laundry Room. Designer Decor With 9 Foot Ceilings On The Main, Potlights, Central Vac, High Efficiency Furnace/Ac 2018, Gas Fireplace, 4 Washrooms, Oak Stairs, Newer Stainless Steel Appliances, Crown Mouldings, Bbq Gas Line. Ideal Location, A Small, Quiet Complex Walking Distance To Shopping, Transit, Schools, Parks, Quick Access To QEW And Minutes To Clarkson Go Train.**** EXTRAS **** Please see attached Upgrade/Feature Sheet. (id:46317)
Property Details
| MLS® Number | W8114818 |
| Property Type | Single Family |
| Community Name | Sheridan |
| Parking Space Total | 2 |
Building
| Bathroom Total | 4 |
| Bedrooms Above Ground | 2 |
| Bedrooms Total | 2 |
| Basement Development | Finished |
| Basement Type | Full (finished) |
| Cooling Type | Central Air Conditioning |
| Exterior Finish | Brick |
| Fireplace Present | Yes |
| Heating Fuel | Natural Gas |
| Heating Type | Forced Air |
| Stories Total | 2 |
| Type | Row / Townhouse |
Parking
| Attached Garage |
Land
| Acreage | No |
Rooms
| Level | Type | Length | Width | Dimensions |
|---|---|---|---|---|
| Second Level | Primary Bedroom | 5.18 m | 3.66 m | 5.18 m x 3.66 m |
| Second Level | Bedroom 2 | 5.16 m | 3.66 m | 5.16 m x 3.66 m |
| Second Level | Den | 2.74 m | 4.95 m | 2.74 m x 4.95 m |
| Basement | Recreational, Games Room | 6.98 m | 4.95 m | 6.98 m x 4.95 m |
| Main Level | Living Room | 5.18 m | 4.19 m | 5.18 m x 4.19 m |
| Main Level | Dining Room | 5.18 m | 3.63 m | 5.18 m x 3.63 m |
| Main Level | Kitchen | 5.18 m | 3.63 m | 5.18 m x 3.63 m |
https://www.realtor.ca/real-estate/26583660/10-2401-fifth-line-mississauga-sheridan
Broker
(905) 639-7676
www.betsywangteam.com/
https://www.facebook.com/BetsyWangTeam
https://www.linkedin.com/in/betsy-wang-738b4113b/?originalSubdomain=ca

2180 Itabashi Way #4b
Burlington, Ontario L7M 5A5
(905) 639-7676
(905) 681-9908
www.remaxescarpment.com/
Interested?
Contact us for more information










































