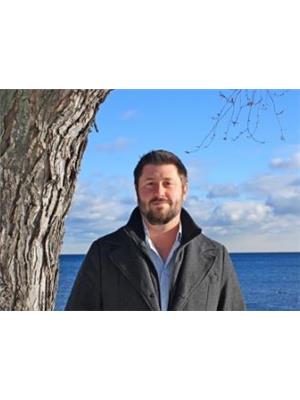#205 -11 Bronte Rd Oakville, Ontario L6L 0E1
$2,950 Monthly
Enjoy lakeside living in The Shores luxury condos right in the heart of Bronte Village. Sought after 'HELM' model - a 1+1bedroom 1 bathroom suite at 702 sq. ft plus 102 sq. ft. terrace. Well designed bright space with 9 ft ceilings, large floor to ceiling windows & hardwood flooring in open concept living area. Gourmet kitchen with high end appliances & granite countertops w/ breakfast bar, a separate dining area. Large master with oversized walk-in closet . Freshly painted in neutrals. Amenities include; rooftop pool, hot tub, BBQ terrace, gym, yoga studio, billiard, theatre/media room, wine storage and 3 party rooms. Guest suite, library/lounge and pet washing station. 24hr concierge, car wash & visitor parking. Trendy shops, restaurants, grocer, pubs, cafs and more all at your doorstep. Easy access to GO Station transit & QEW. Experience what all the buzz is about in Bronte! (id:46317)
Property Details
| MLS® Number | W8115074 |
| Property Type | Single Family |
| Community Name | Bronte West |
| Features | Balcony |
| Parking Space Total | 1 |
Building
| Bathroom Total | 1 |
| Bedrooms Above Ground | 1 |
| Bedrooms Below Ground | 1 |
| Bedrooms Total | 2 |
| Amenities | Storage - Locker |
| Cooling Type | Central Air Conditioning |
| Exterior Finish | Concrete |
| Heating Fuel | Natural Gas |
| Heating Type | Forced Air |
| Type | Apartment |
Land
| Acreage | No |
Rooms
| Level | Type | Length | Width | Dimensions |
|---|---|---|---|---|
| Main Level | Foyer | Measurements not available | ||
| Main Level | Living Room | 5.49 m | 3.61 m | 5.49 m x 3.61 m |
| Main Level | Kitchen | 2.13 m | 2.74 m | 2.13 m x 2.74 m |
| Main Level | Primary Bedroom | 5.84 m | 2.74 m | 5.84 m x 2.74 m |
| Main Level | Den | 2.57 m | 2.26 m | 2.57 m x 2.26 m |
| Main Level | Bathroom | Measurements not available |
https://www.realtor.ca/real-estate/26583694/205-11-bronte-rd-oakville-bronte-west

Salesperson
(905) 844-2022

3060 Mainway Suite 200a
Burlington, Ontario L7M 1A3
(905) 844-2022
(905) 335-1659
HTTP://www.royallepageburlington.ca
Interested?
Contact us for more information


















