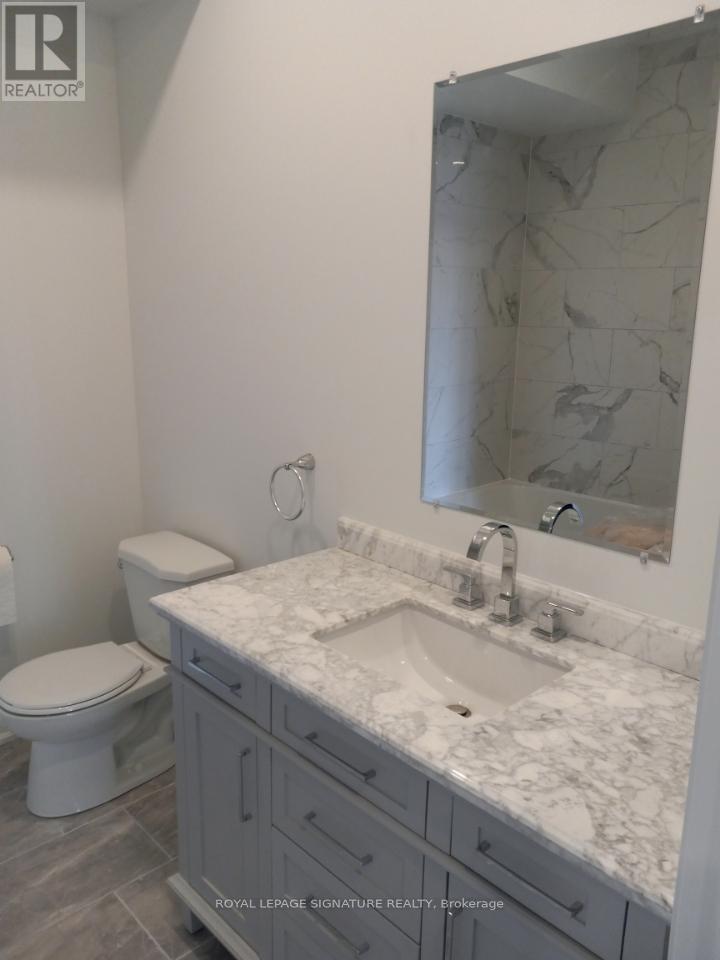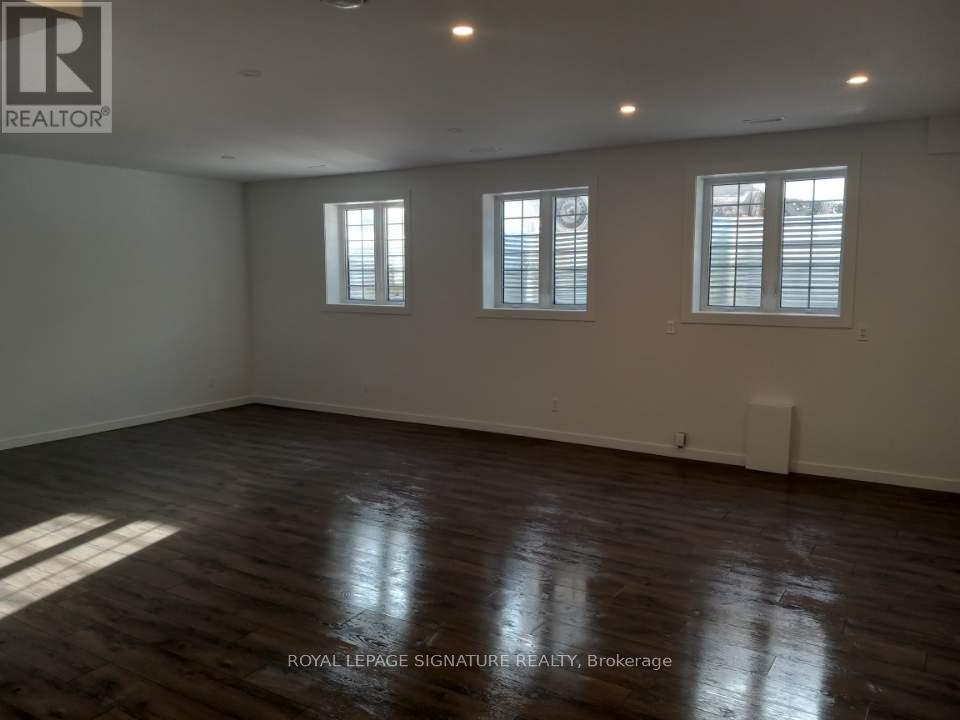168 Alma St Guelph/eramosa, Ontario N0B 2K0
$2,550,000
New (2023) 2 Storey Fourplex In Downtown Rockwood. Appx. 5% + Cap Rate. Four 3 Bedrooms Units, 1.5 Baths each, 9 Ft. Ceilings, Pot Lights. Individual: Laundry, Gas, Hydro & Water Meters, Private Balconies & Parking Spaces, Custom Kitchens With Quartz Countertops, White Shaker Kit. Cabinets & More. Each Unit Is Appx. 1250 Sq. Ft., Zoning Is Commercial/Multi Residential. 10 Minutes Drive To Guelph University, Go Bus Stop Directly In Front Of The Building & Walking Distance To Buses, Shopping, Parks. All 4 Units are occupied At a monthly rental of $2,850.00 + Utilities. Finished Lower Level Rec. Rm. w/Potential 5th unit (2 Bed. 1 Bath, Kitchen & Laundry). Full set of SS Appliances for each unit. Individual central Heat/AC each unit. Description above is for each unit, 2 units on main floor & 2 units on 2nd floor. Potential 5th & 6th unit in basement, allowed for within the zoning, see attached floor plan. A Great Investment Opportunity.**** EXTRAS **** Lower Level is conf. for a Rec. Rm. or a potential 5th & 6th unit, 9 Ft. Ceiling : 2 Bdr. 1 Bath, Kit. & Laundry Rm. & large egress windows: 3 in Living area + 1 in each bedroom. Lower level showings; other units only with accepted offer. (id:46317)
Property Details
| MLS® Number | X8011948 |
| Property Type | Multi-family |
| Community Name | Rockwood |
| Amenities Near By | Park, Place Of Worship, Public Transit, Schools |
| Features | Conservation/green Belt |
| Parking Space Total | 10 |
Building
| Bathroom Total | 9 |
| Bedrooms Above Ground | 6 |
| Bedrooms Below Ground | 6 |
| Bedrooms Total | 12 |
| Basement Type | Full |
| Cooling Type | Central Air Conditioning |
| Exterior Finish | Stucco |
| Heating Fuel | Natural Gas |
| Heating Type | Forced Air |
| Stories Total | 2 |
| Type | Other |
Land
| Acreage | No |
| Land Amenities | Park, Place Of Worship, Public Transit, Schools |
| Size Irregular | 66 X 132 Ft ; Irregular As Per Survey. 94.76 X 132.00 |
| Size Total Text | 66 X 132 Ft ; Irregular As Per Survey. 94.76 X 132.00 |
Rooms
| Level | Type | Length | Width | Dimensions |
|---|---|---|---|---|
| Main Level | Living Room | 5.9 m | 4.42 m | 5.9 m x 4.42 m |
| Main Level | Dining Room | 3.55 m | 2.6 m | 3.55 m x 2.6 m |
| Main Level | Kitchen | 3.6 m | 3.55 m | 3.6 m x 3.55 m |
| Main Level | Primary Bedroom | 4.2 m | 3.6 m | 4.2 m x 3.6 m |
| Main Level | Bedroom 2 | 3.65 m | 3.6 m | 3.65 m x 3.6 m |
| Main Level | Bedroom 3 | 3.8 m | 2.17 m | 3.8 m x 2.17 m |
https://www.realtor.ca/real-estate/26432899/168-alma-st-guelpheramosa-rockwood


30 Eglinton Ave W Ste 7
Mississauga, Ontario L5R 3E7
(905) 568-2121
(905) 568-2588
Interested?
Contact us for more information










































