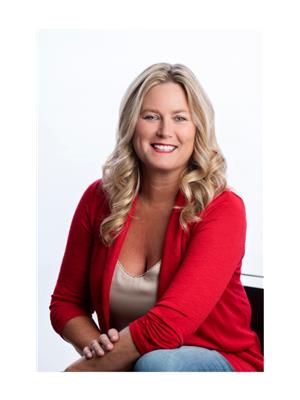23 Sunfield Rd Toronto, Ontario M3M 2T9
$1,395,000
Executive Lifestyle in the heart of Downsview-Roding-CFB. Be impressed by this expansive 3+2 bedroom, 2 kitchen bungalow with a sep entrance, nestled on a 50' x 120' lot featuring a single-car garage parking for 5. Renovated throughout, this home seamlessly blends modern updates with eclectic touches of the past. Pet-friendly and carpet-free, it exudes opulence & comfort. Traditional layout maximizes space, creating a graceful flow throughout. Main floor's modern, family-sized kitchen serves as the heart of the home. Three sunlit bedrooms offer ample space, while a spa-like 3-piece bath with a walk-in glass shower adds luxury. Formal living & dining rooms feature charming ""3 over 1"" windows overlooking front yard. Basement accessible via sep entrance, boasts an open-concept kitchen o/l a spacious living room perfect for entertaining & family gatherings. Two generously sized bedrooms with large egress windows, a full 4-piece bath, and private ensuite laundry complete this level.**** EXTRAS **** The potential to convert this residence into a multifamily home is enticing. Conveniently located near amenities and with easy access to the 400 series highways, this home seamlessly combines luxury with practicality. (id:46317)
Property Details
| MLS® Number | W8063698 |
| Property Type | Single Family |
| Community Name | Downsview-Roding-CFB |
| Amenities Near By | Hospital, Park, Place Of Worship, Public Transit, Schools |
| Community Features | School Bus |
| Parking Space Total | 5 |
Building
| Bathroom Total | 2 |
| Bedrooms Above Ground | 3 |
| Bedrooms Below Ground | 2 |
| Bedrooms Total | 5 |
| Architectural Style | Raised Bungalow |
| Basement Development | Finished |
| Basement Features | Separate Entrance |
| Basement Type | N/a (finished) |
| Construction Style Attachment | Detached |
| Cooling Type | Central Air Conditioning |
| Exterior Finish | Brick |
| Heating Fuel | Natural Gas |
| Heating Type | Forced Air |
| Stories Total | 1 |
| Type | House |
Parking
| Attached Garage |
Land
| Acreage | No |
| Land Amenities | Hospital, Park, Place Of Worship, Public Transit, Schools |
| Size Irregular | 50 X 120 Ft |
| Size Total Text | 50 X 120 Ft |
Rooms
| Level | Type | Length | Width | Dimensions |
|---|---|---|---|---|
| Lower Level | Kitchen | 3.07 m | 3.85 m | 3.07 m x 3.85 m |
| Lower Level | Dining Room | 2.5 m | 3.86 m | 2.5 m x 3.86 m |
| Lower Level | Living Room | 3.11 m | 3.86 m | 3.11 m x 3.86 m |
| Lower Level | Laundry Room | 1.42 m | 1.75 m | 1.42 m x 1.75 m |
| Lower Level | Utility Room | 3.47 m | 4.12 m | 3.47 m x 4.12 m |
| Main Level | Kitchen | 4.04 m | 2.95 m | 4.04 m x 2.95 m |
| Main Level | Dining Room | 3.52 m | 3.56 m | 3.52 m x 3.56 m |
| Main Level | Living Room | 3.43 m | 5.5 m | 3.43 m x 5.5 m |
| Main Level | Primary Bedroom | 4.3 m | 3.46 m | 4.3 m x 3.46 m |
| Main Level | Bedroom 2 | 3.73 m | 3.46 m | 3.73 m x 3.46 m |
| Main Level | Bedroom 3 | 3.09 m | 3.14 m | 3.09 m x 3.14 m |
Utilities
| Sewer | Installed |
| Natural Gas | Installed |
| Electricity | Installed |
| Cable | Installed |
https://www.realtor.ca/real-estate/26508653/23-sunfield-rd-toronto-downsview-roding-cfb


Salesperson
(289) 924-1857
(289) 924-1857
Interested?
Contact us for more information










































