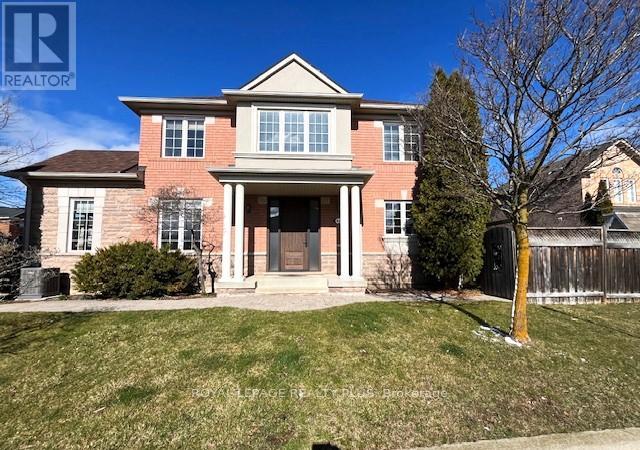#upper -861 Luxton Dr Milton, Ontario L9T 6Y3
4 Bedroom
3 Bathroom
Fireplace
Central Air Conditioning
Forced Air
$3,350 Monthly
Immaculate Corner Detached In Milton. Main & 2nd floor lease. 9ft Ceiling, 4 bedrooms, 3 Washrooms, Hardwood Floors, Maple Staircase, Convenient 2nd Floor Laundry. Top Quality Main Door & Lock, Gas Fireplace, Gas BBQ. Nice Deck with a wooden Gazebo, Shed in the Garden. Luxton park is across the street with a very nice playground. Close to Grocery, Tim Hortons,....Hwy 401.**** EXTRAS **** S/S(Fridge, Gas Stove, B/I Dishwasher, Microwave). Washer & Dryer. CAC, All Elf's, Window Coverings. Garden Shed. Gas BBQ. Garage Door Opener & remote. (id:46317)
Property Details
| MLS® Number | W8167572 |
| Property Type | Single Family |
| Community Name | Beaty |
Building
| Bathroom Total | 3 |
| Bedrooms Above Ground | 4 |
| Bedrooms Total | 4 |
| Construction Style Attachment | Detached |
| Cooling Type | Central Air Conditioning |
| Exterior Finish | Brick |
| Fireplace Present | Yes |
| Heating Fuel | Natural Gas |
| Heating Type | Forced Air |
| Stories Total | 2 |
| Type | House |
Parking
| Attached Garage |
Land
| Acreage | No |
Rooms
| Level | Type | Length | Width | Dimensions |
|---|---|---|---|---|
| Second Level | Primary Bedroom | 4.3 m | 4.1 m | 4.3 m x 4.1 m |
| Second Level | Bedroom 2 | 3.7 m | 3.05 m | 3.7 m x 3.05 m |
| Second Level | Bedroom 3 | 3.35 m | 3.05 m | 3.35 m x 3.05 m |
| Second Level | Bedroom 4 | 3.1 m | 3 m | 3.1 m x 3 m |
| Main Level | Living Room | 6.1 m | 3.2 m | 6.1 m x 3.2 m |
| Main Level | Dining Room | 6.1 m | 3.2 m | 6.1 m x 3.2 m |
| Main Level | Kitchen | 4.95 m | 3.5 m | 4.95 m x 3.5 m |
| Main Level | Eating Area | 4.95 m | 3.5 m | 4.95 m x 3.5 m |
| Main Level | Family Room | 4.6 m | 3.65 m | 4.6 m x 3.65 m |
https://www.realtor.ca/real-estate/26659760/upper-861-luxton-dr-milton-beaty
ZIYAD BAHNAM
Salesperson
(905) 828-6550
Salesperson
(905) 828-6550

ROYAL LEPAGE REALTY PLUS
2575 Dundas Street West
Mississauga, Ontario L5K 2M6
2575 Dundas Street West
Mississauga, Ontario L5K 2M6
(905) 828-6550
(905) 828-1511
Interested?
Contact us for more information































