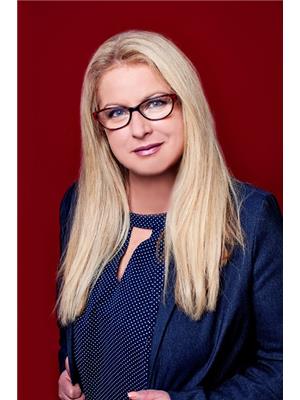251 Barrie St Essa, Ontario L0L 2N0
$1,099,000
UPDATED 2600+ SQFT CENTURY HOME WITH TONS OF CHARACTER & A SEPARATE GARAGE WITH A 611 SQFT LOFT IN THE HEART OF THORNTON! Welcome to 251 Barrie Street. Situated amidst scenic landscapes & a tight-knit community, this property offers a prime location close to community facilities, parks, schools & amenities. This meticulously maintained property features original trim & mouldings & h/w floors alongside modern updates. The heart of the home is the renovated kitchen, complete with white shaker cabinetry, a large island & a w/o to an expansive deck. The newly finished basement offers a cozy retreat with a gas f/p. A hobbyist's dream, the 1.5-car garage features a workshop & loft space added in 2019 for further customization and storage. Updates include newer insulation, windows, doors, electrical, driveway, stonework (2023), furnace & A/C, ensuring peace of mind. New leaf filter guards, blown-in insulation & upgraded service panels enhance the home's functionality & efficiency. #HomeToStay (id:46317)
Property Details
| MLS® Number | N8115504 |
| Property Type | Single Family |
| Community Name | Thornton |
| Amenities Near By | Park, Place Of Worship |
| Community Features | Community Centre, School Bus |
| Parking Space Total | 6 |
Building
| Bathroom Total | 2 |
| Bedrooms Above Ground | 4 |
| Bedrooms Total | 4 |
| Basement Development | Partially Finished |
| Basement Type | Full (partially Finished) |
| Construction Style Attachment | Detached |
| Cooling Type | Central Air Conditioning |
| Exterior Finish | Brick |
| Fireplace Present | Yes |
| Heating Fuel | Natural Gas |
| Heating Type | Forced Air |
| Stories Total | 2 |
| Type | House |
Parking
| Detached Garage |
Land
| Acreage | No |
| Land Amenities | Park, Place Of Worship |
| Sewer | Septic System |
| Size Irregular | 66 X 132 Ft ; Approx As Per Geo |
| Size Total Text | 66 X 132 Ft ; Approx As Per Geo |
Rooms
| Level | Type | Length | Width | Dimensions |
|---|---|---|---|---|
| Lower Level | Recreational, Games Room | 5.05 m | 4.98 m | 5.05 m x 4.98 m |
| Main Level | Kitchen | 5.28 m | 5.38 m | 5.28 m x 5.38 m |
| Main Level | Eating Area | 4.34 m | 2.31 m | 4.34 m x 2.31 m |
| Main Level | Dining Room | 5.59 m | 3.73 m | 5.59 m x 3.73 m |
| Main Level | Living Room | 4.37 m | 3.73 m | 4.37 m x 3.73 m |
| Upper Level | Primary Bedroom | 3.78 m | 4.11 m | 3.78 m x 4.11 m |
| Upper Level | Bedroom 2 | 5.38 m | 4.95 m | 5.38 m x 4.95 m |
| Upper Level | Bedroom 3 | 3.76 m | 3.1 m | 3.76 m x 3.1 m |
| Upper Level | Bedroom 4 | 2.84 m | 3.1 m | 2.84 m x 3.1 m |
Utilities
| Natural Gas | Installed |
| Electricity | Installed |
| Cable | Available |
https://www.realtor.ca/real-estate/26584500/251-barrie-st-essa-thornton

374 Huronia Road #101, 106415 & 106419
Barrie, Ontario L4N 8Y9
(705) 739-4455
(866) 919-5276
www.peggyhill.com/

Salesperson
(705) 739-4455
374 Huronia Road #101, 106415 & 106419
Barrie, Ontario L4N 8Y9
(705) 739-4455
(866) 919-5276
www.peggyhill.com/
Interested?
Contact us for more information

























