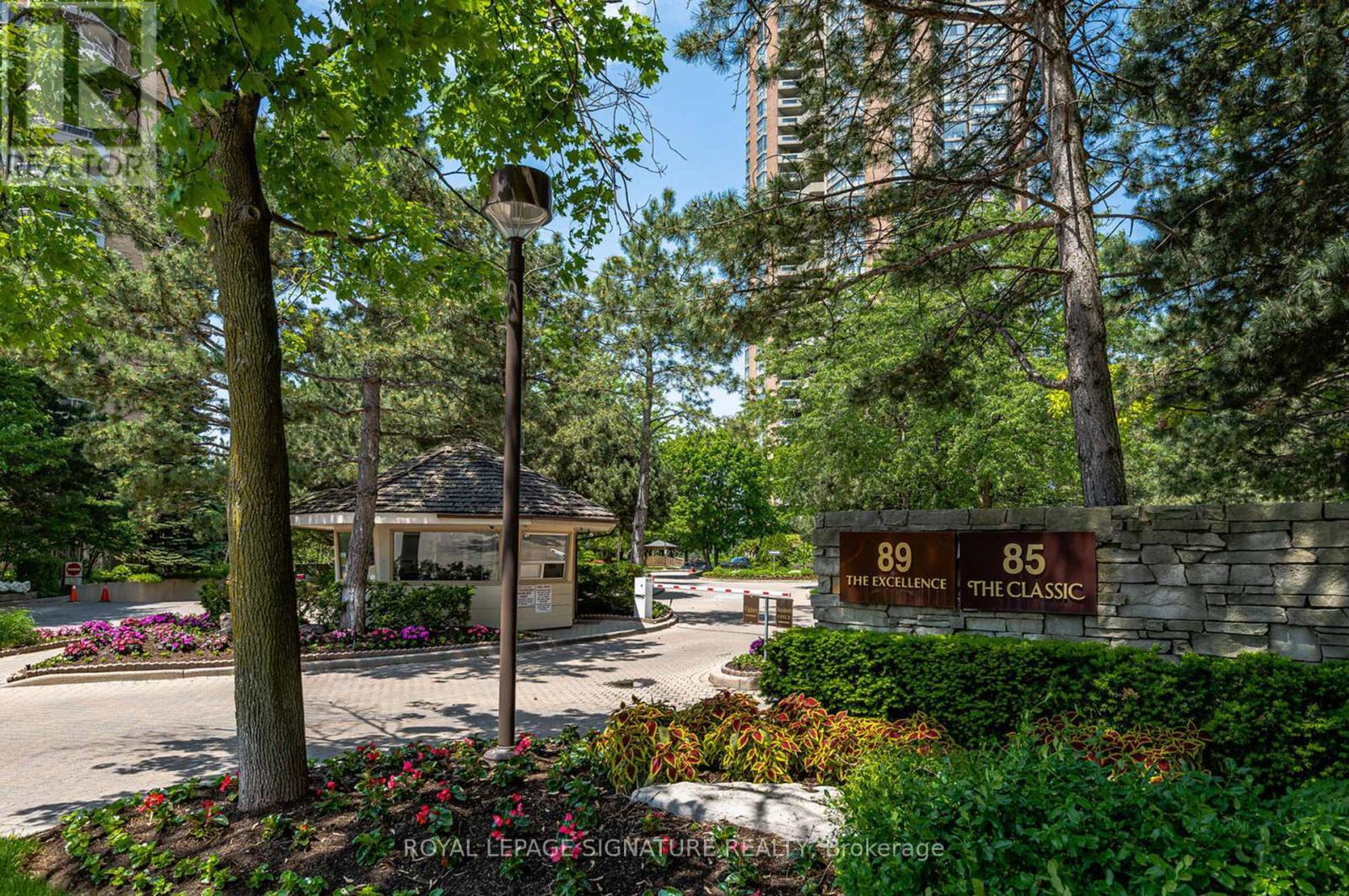#303 -85 Skymark Dr Toronto, Ontario M2H 3P2
3 Bedroom
3 Bathroom
Central Air Conditioning
Forced Air
$4,700 Monthly
Supersized & sun-flooded unit with unobstructed western panoramic vistas in the Classic Tridel Built Skymark. Extensive living space of over 2,400 sf, allows for comfortable living & flexibility for various lifestyle. The location is amazing with shops, schools, parks, and T T C almost at your doorstep. One can be downtown or in the country in less than 15 minutes with the convenience of the DVP being simply around the corner.**** EXTRAS **** New toilets & kitchen faucet. (id:46317)
Property Details
| MLS® Number | C8064120 |
| Property Type | Single Family |
| Community Name | Hillcrest Village |
| Community Features | Pets Not Allowed |
| Features | Balcony |
| Parking Space Total | 2 |
Building
| Bathroom Total | 3 |
| Bedrooms Above Ground | 2 |
| Bedrooms Below Ground | 1 |
| Bedrooms Total | 3 |
| Amenities | Storage - Locker |
| Cooling Type | Central Air Conditioning |
| Exterior Finish | Brick |
| Heating Fuel | Natural Gas |
| Heating Type | Forced Air |
| Type | Apartment |
Land
| Acreage | No |
Rooms
| Level | Type | Length | Width | Dimensions |
|---|---|---|---|---|
| Flat | Living Room | 6.56 m | 9.34 m | 6.56 m x 9.34 m |
| Flat | Dining Room | 6.56 m | 9.34 m | 6.56 m x 9.34 m |
| Flat | Den | 6.13 m | 3.76 m | 6.13 m x 3.76 m |
| Flat | Kitchen | 2.54 m | 4.14 m | 2.54 m x 4.14 m |
| Flat | Bedroom 2 | 3 m | 4.29 m | 3 m x 4.29 m |
| Flat | Primary Bedroom | 6.16 m | 3.58 m | 6.16 m x 3.58 m |
https://www.realtor.ca/real-estate/26509192/303-85-skymark-dr-toronto-hillcrest-village

KAREN MILLAR
Broker
(416) 443-0300
(877) 366-7653
www.karenmillar.com/
https://www.facebook.com/KarenMillarTeam/
https://twitter.com/KarenMillarTeam
https://www.linkedin.com/sharing/share-offsite/?url=https%3A%2F%2Fwww.karenmillar.com%2Flistings
Broker
(416) 443-0300
(877) 366-7653
www.karenmillar.com/
https://www.facebook.com/KarenMillarTeam/
https://twitter.com/KarenMillarTeam
https://www.linkedin.com/sharing/share-offsite/?url=https%3A%2F%2Fwww.karenmillar.com%2Flistings

ROYAL LEPAGE SIGNATURE REALTY
8 Sampson Mews Suite 201
Toronto, Ontario M3C 0H5
8 Sampson Mews Suite 201
Toronto, Ontario M3C 0H5
(416) 443-0300
(416) 443-8619
JAMES B MILLAR
Salesperson
(416) 443-0300
Salesperson
(416) 443-0300

ROYAL LEPAGE SIGNATURE REALTY
8 Sampson Mews Suite 201
Toronto, Ontario M3C 0H5
8 Sampson Mews Suite 201
Toronto, Ontario M3C 0H5
(416) 443-0300
(416) 443-8619
Interested?
Contact us for more information


































