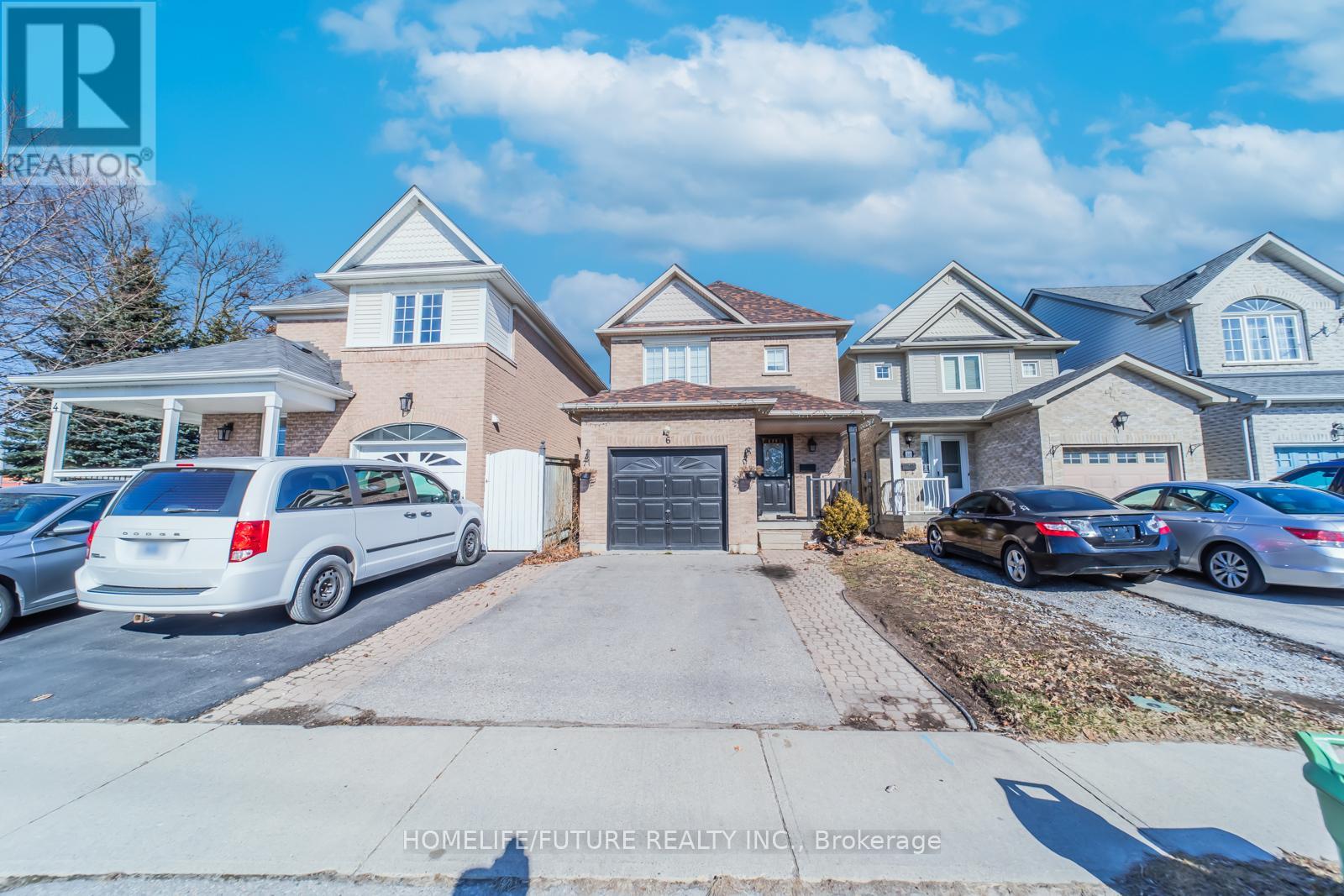6 Wellington Ave Oshawa, Ontario L1H 8V2
3 Bedroom
2 Bathroom
Fireplace
Central Air Conditioning
Forced Air
$849,000
Wonderful Opportunity To Own This 3 Bed, Detached Home In A Desirable Community Near The Lake, Schools, And Parks! Entertain In This Open Concept Floor Plan Offering Breakfast Bar, Walk Out To Deck & Fully Fenced Yard, Gas Fireplace, Laminate Flooring, Finished Basement With 2 Pc Bath, Primary Bedroom Retreat With Semi Ensuite & Huge Walk-In Closet. Close To Public Transit, 401 Access, Shopping & More! Make This House Your Home! (id:46317)
Property Details
| MLS® Number | E8168428 |
| Property Type | Single Family |
| Community Name | Farewell |
| Parking Space Total | 2 |
Building
| Bathroom Total | 2 |
| Bedrooms Above Ground | 3 |
| Bedrooms Total | 3 |
| Basement Development | Finished |
| Basement Type | N/a (finished) |
| Construction Style Attachment | Detached |
| Cooling Type | Central Air Conditioning |
| Exterior Finish | Brick, Vinyl Siding |
| Fireplace Present | Yes |
| Heating Fuel | Natural Gas |
| Heating Type | Forced Air |
| Stories Total | 2 |
| Type | House |
Parking
| Attached Garage |
Land
| Acreage | No |
| Size Irregular | 24.06 X 98.94 Ft |
| Size Total Text | 24.06 X 98.94 Ft |
Rooms
| Level | Type | Length | Width | Dimensions |
|---|---|---|---|---|
| Second Level | Primary Bedroom | 3.78 m | 3.27 m | 3.78 m x 3.27 m |
| Second Level | Bedroom 2 | 3.11 m | 2.75 m | 3.11 m x 2.75 m |
| Second Level | Bedroom 3 | 2.97 m | 2.82 m | 2.97 m x 2.82 m |
| Basement | Recreational, Games Room | 5.36 m | 2.3 m | 5.36 m x 2.3 m |
| Main Level | Living Room | 3.45 m | 3.07 m | 3.45 m x 3.07 m |
| Main Level | Dining Room | 3.45 m | 2.69 m | 3.45 m x 2.69 m |
| Main Level | Kitchen | 3.36 m | 2.66 m | 3.36 m x 2.66 m |
https://www.realtor.ca/real-estate/26660807/6-wellington-ave-oshawa-farewell
CHANDRARAJAH THILEEPAN
Salesperson
(905) 201-9977
Salesperson
(905) 201-9977

HOMELIFE/FUTURE REALTY INC.
7 Eastvale Drive Unit 205
Markham, Ontario L3S 4N8
7 Eastvale Drive Unit 205
Markham, Ontario L3S 4N8
(905) 201-9977
(905) 201-9229
Interested?
Contact us for more information





























