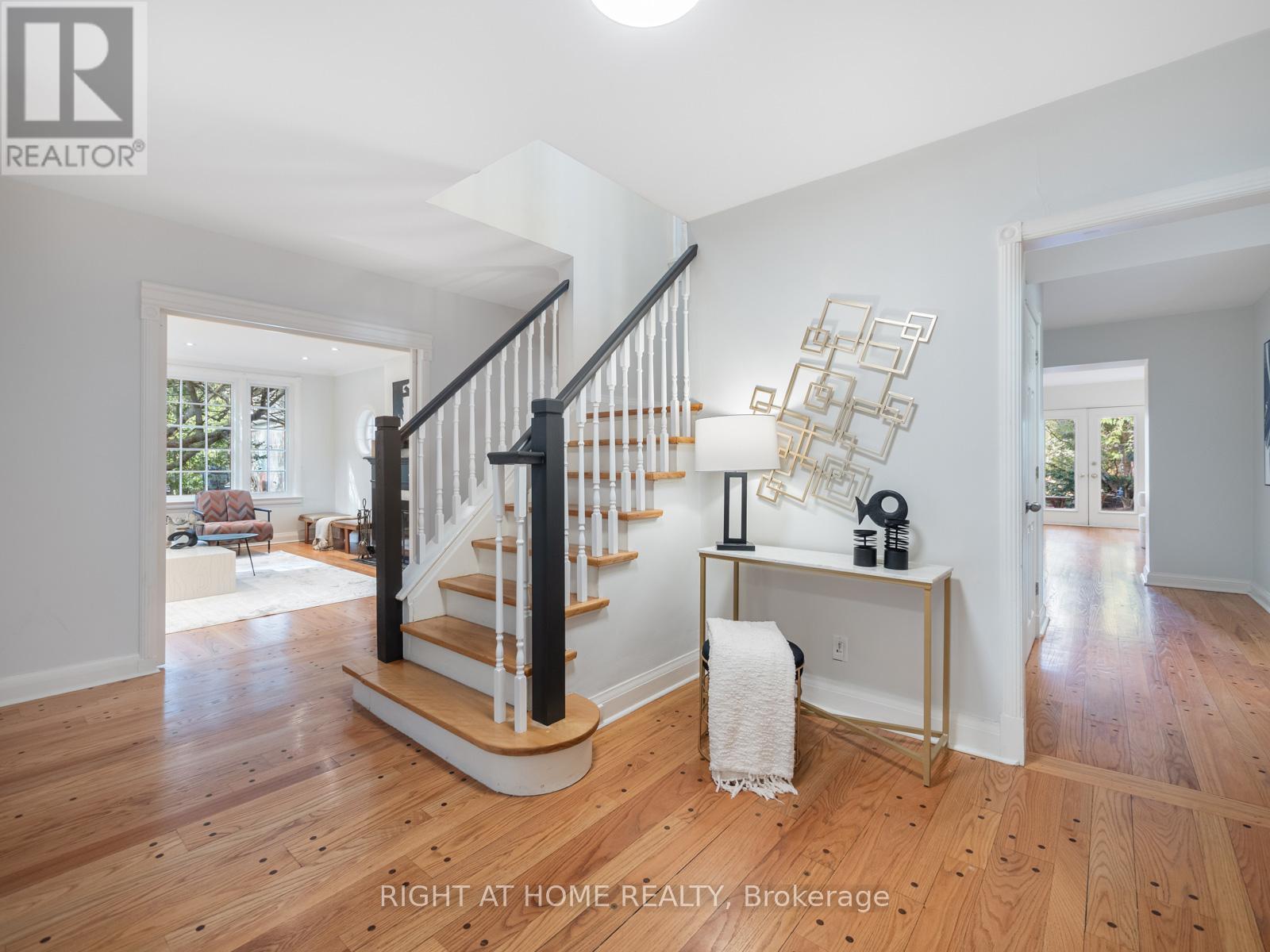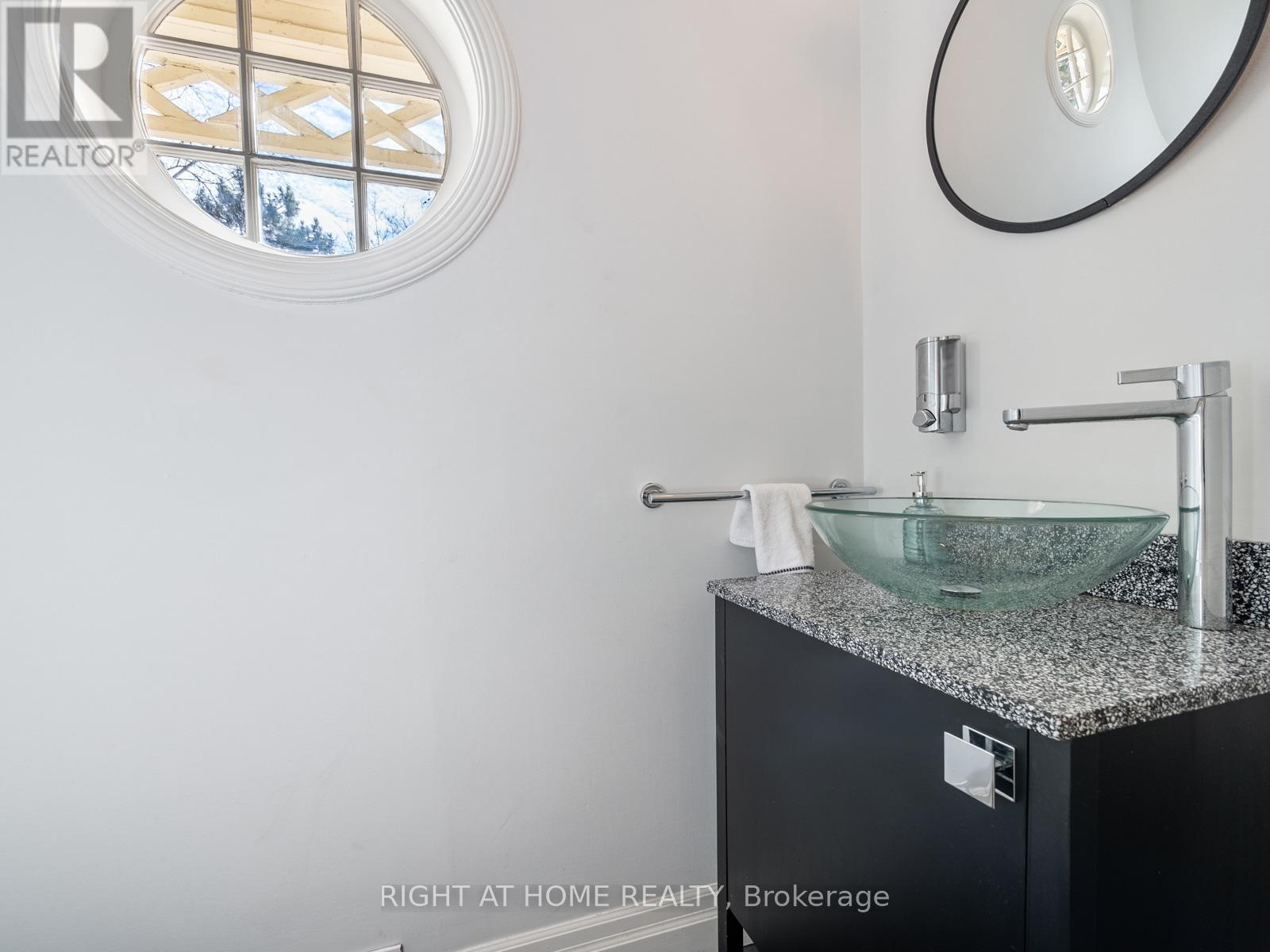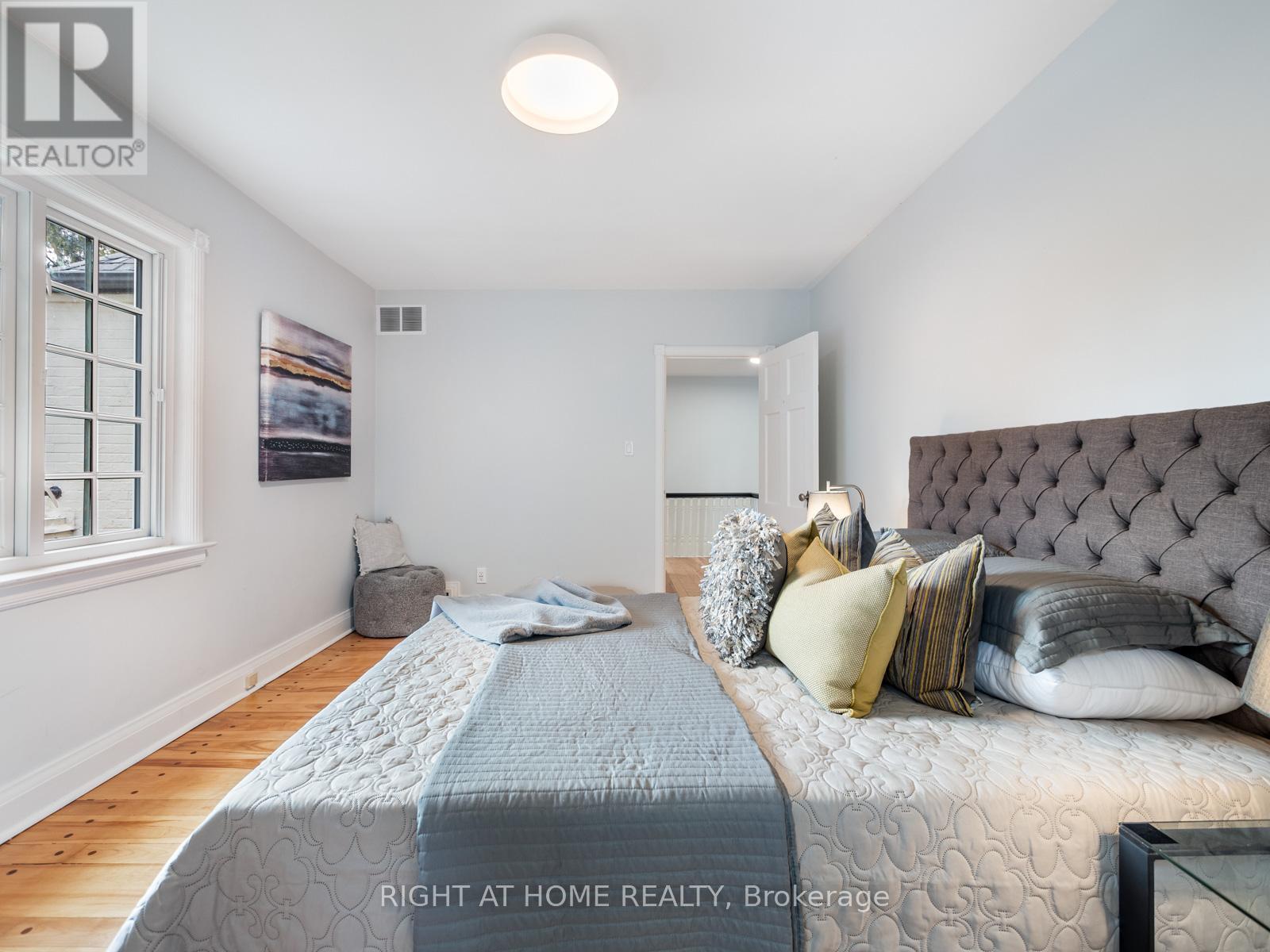1 The Kingsway Toronto, Ontario M8X 2S9
$3,249,000
Experience the epitome of exclusivity in the Kingsway, where this exceptional property resides on its most coveted block. With timeless elegance and masterful design, it boasts a professionally landscaped backyard overlooking the tranquil Humber River Valley, creating an enchanting oasis. Strategically located on a picturesque tableland with ample parking, it offers both aesthetic allure and unmatched convenience. This entertainer's delight features a spacious kitchen with bespoke cabinetry and top-of-the-line appliances, vintage hardwood floors, and a cozy family room with a gas fireplace. The master retreat offers a serene sanctuary, while the building permits ready for submission add further convenience, making this residence an unparalleled opportunity in this sought-after enclave.Laundry room can be easily converted back to Bedroom. Open house Saturday February 10 & Sunday February 11 from 2-4pm**** EXTRAS **** Laundry room can be easily converted back to Bedroom. Plans Attached To Listings, Ready To Be Submitted To The City. Master Retreat W/ its own sitting area which could be used as tandem bedroom (id:46317)
Property Details
| MLS® Number | W8057458 |
| Property Type | Single Family |
| Community Name | Kingsway South |
| Amenities Near By | Public Transit, Schools |
| Features | Ravine, Conservation/green Belt |
| Parking Space Total | 7 |
Building
| Bathroom Total | 4 |
| Bedrooms Above Ground | 6 |
| Bedrooms Below Ground | 1 |
| Bedrooms Total | 7 |
| Basement Development | Finished |
| Basement Type | N/a (finished) |
| Construction Style Attachment | Detached |
| Cooling Type | Central Air Conditioning |
| Exterior Finish | Brick |
| Fireplace Present | Yes |
| Heating Fuel | Natural Gas |
| Heating Type | Forced Air |
| Stories Total | 2 |
| Type | House |
Parking
| Garage |
Land
| Acreage | No |
| Land Amenities | Public Transit, Schools |
| Size Irregular | 66.33 X 350 Ft ; Irregular Lot |
| Size Total Text | 66.33 X 350 Ft ; Irregular Lot|1/2 - 1.99 Acres |
| Surface Water | River/stream |
Rooms
| Level | Type | Length | Width | Dimensions |
|---|---|---|---|---|
| Second Level | Primary Bedroom | 5.33 m | 3.71 m | 5.33 m x 3.71 m |
| Second Level | Sitting Room | 4.34 m | 4.06 m | 4.34 m x 4.06 m |
| Second Level | Bedroom 2 | 4.19 m | 3.17 m | 4.19 m x 3.17 m |
| Second Level | Bedroom 3 | 3.68 m | 2.79 m | 3.68 m x 2.79 m |
| Second Level | Bedroom 4 | 4.72 m | 3.38 m | 4.72 m x 3.38 m |
| Second Level | Laundry Room | 6 m | 2.79 m | 6 m x 2.79 m |
| Basement | Recreational, Games Room | 6.1 m | 3.02 m | 6.1 m x 3.02 m |
| Main Level | Living Room | 4.8 m | 3.96 m | 4.8 m x 3.96 m |
| Main Level | Dining Room | 4.32 m | 3.38 m | 4.32 m x 3.38 m |
| Main Level | Family Room | 8.97 m | 3.05 m | 8.97 m x 3.05 m |
| Main Level | Kitchen | 7.01 m | 4.4 m | 7.01 m x 4.4 m |
| Main Level | Office | 3.45 m | 2.74 m | 3.45 m x 2.74 m |
https://www.realtor.ca/real-estate/26499192/1-the-kingsway-toronto-kingsway-south
Salesperson
(416) 391-3232

1396 Don Mills Rd Unit B-121
Toronto, Ontario M3B 0A7
(416) 391-3232
(416) 391-0319
www.rightathomerealty.com
Interested?
Contact us for more information





































