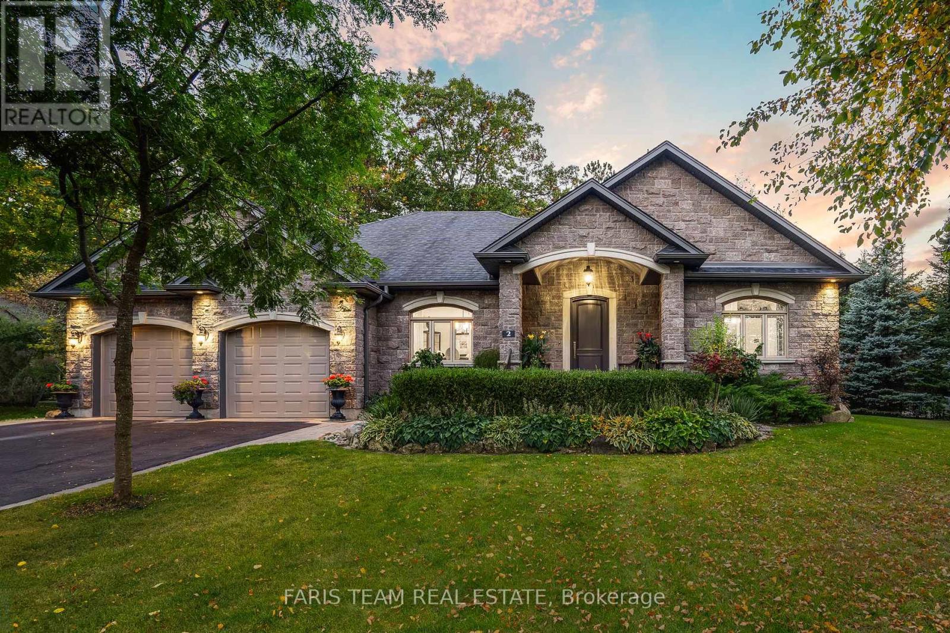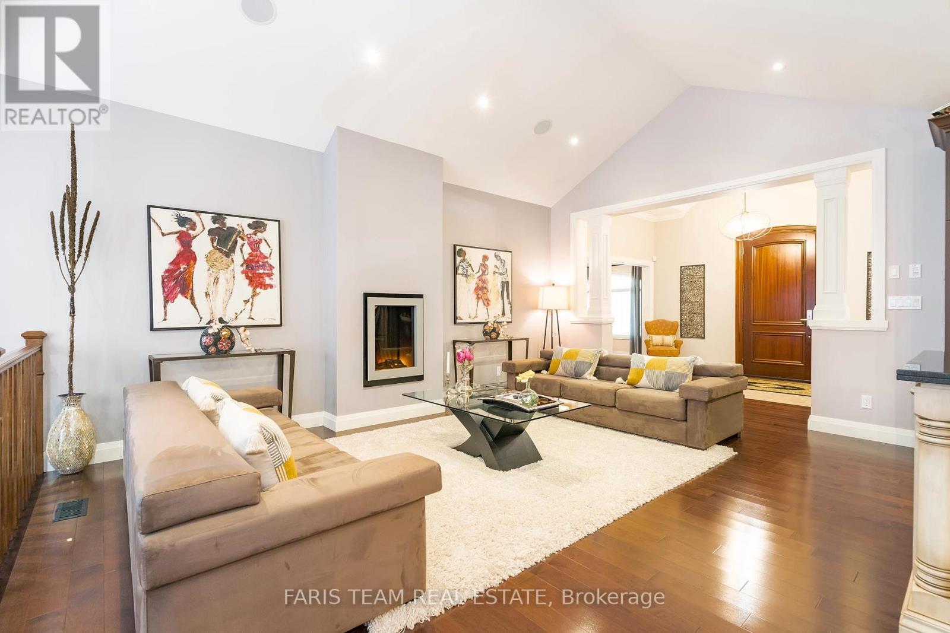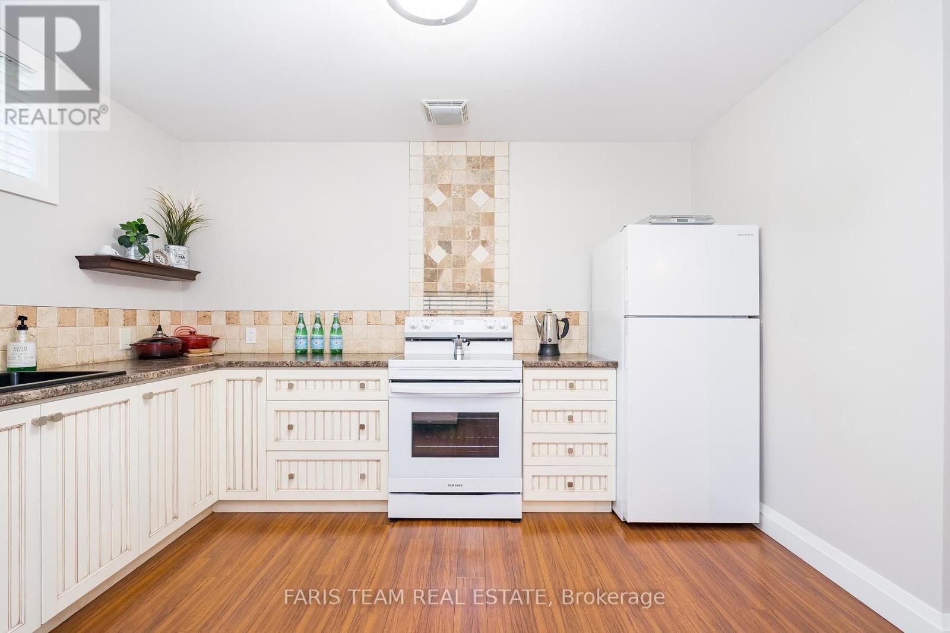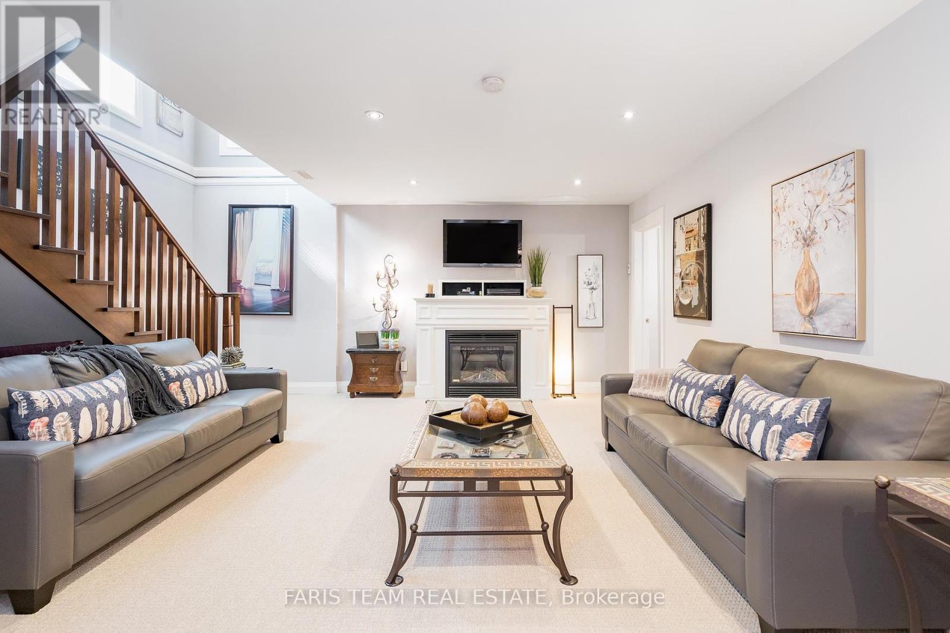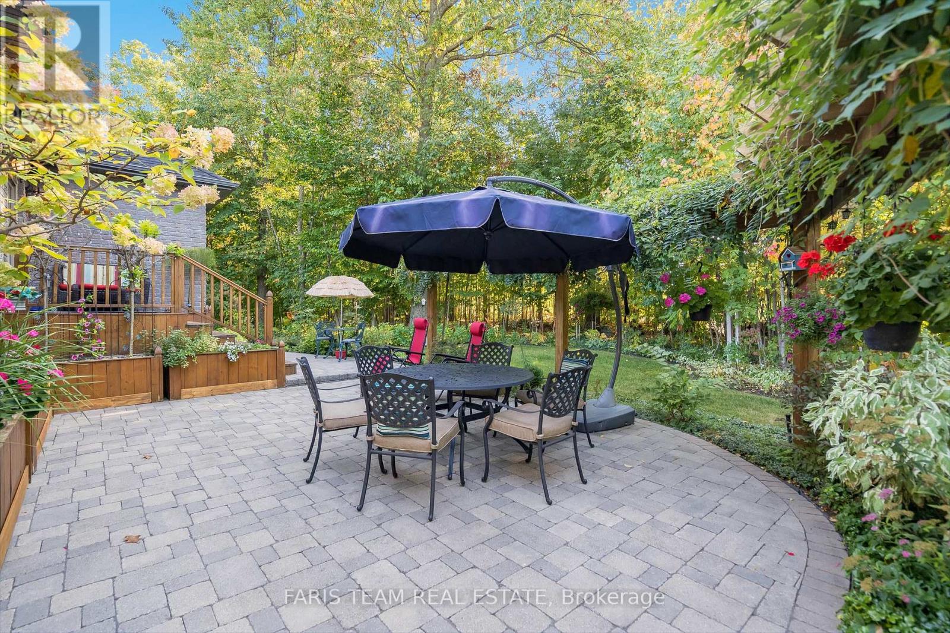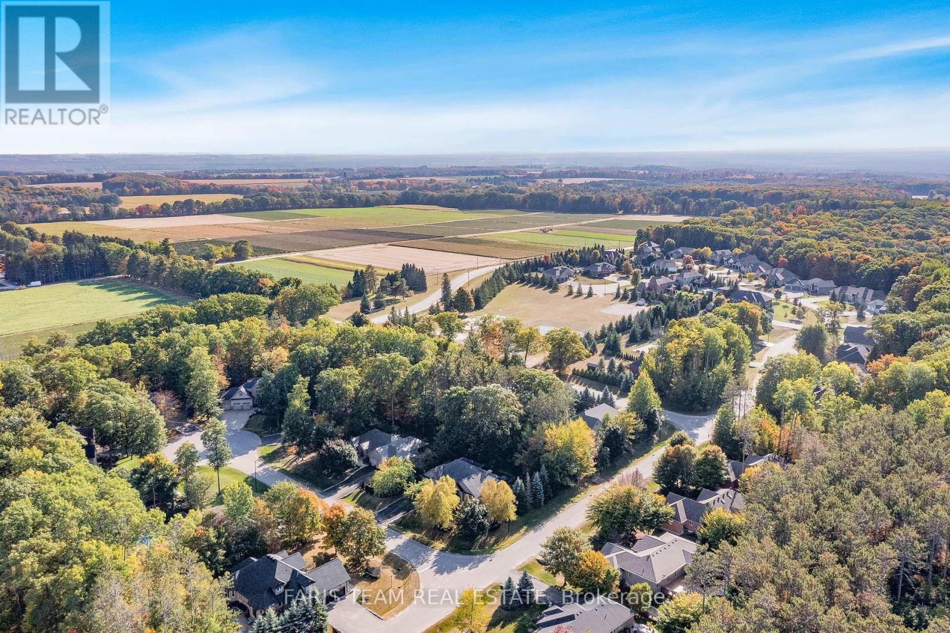2 Hilltop Crt Springwater, Ontario L9X 0H5
$1,599,000
Top 5 Reasons You Will Love This Home: 1) Discover the epitome of suburban serenity in this bungalow, nestled within the tranquil confines of Minesing's most coveted neighbourhoods 2) Indulge your culinary passions in the open-concept main level, where a meticulously crafted kitchen awaits, with an array of luxurious features, all seamlessly flowing into an elegant dining space 3) Thoughtful touches throughout, including additional laundry hook-ups strategically installed, as well as the versatility of an additional bedroom primed for transformation into a private office or cozy reading nook 4) There is endless potential in the basement, presenting in-law suite potential, featuring a separate entrance from the garage, a bedroom, a bathroom, a convenient kitchenette, and a separate living space 5) Embrace the beauty of the surrounding landscape from the comfort of your own backyard oasis, while enjoying the convenience of the proximity to North Barrie, Barrie Hill Farms, and much more. (id:46317)
Property Details
| MLS® Number | S8057268 |
| Property Type | Single Family |
| Community Name | Snow Valley |
| Community Features | School Bus |
| Parking Space Total | 8 |
Building
| Bathroom Total | 3 |
| Bedrooms Above Ground | 3 |
| Bedrooms Below Ground | 1 |
| Bedrooms Total | 4 |
| Architectural Style | Bungalow |
| Basement Development | Partially Finished |
| Basement Features | Separate Entrance |
| Basement Type | N/a (partially Finished) |
| Construction Style Attachment | Detached |
| Cooling Type | Central Air Conditioning |
| Exterior Finish | Stone |
| Fireplace Present | Yes |
| Heating Fuel | Natural Gas |
| Heating Type | Forced Air |
| Stories Total | 1 |
| Type | House |
Parking
| Attached Garage |
Land
| Acreage | No |
| Size Irregular | 112.77 X 165.11 Ft ; X Irreg. |
| Size Total Text | 112.77 X 165.11 Ft ; X Irreg. |
Rooms
| Level | Type | Length | Width | Dimensions |
|---|---|---|---|---|
| Basement | Kitchen | 3.98 m | 3.75 m | 3.98 m x 3.75 m |
| Basement | Dining Room | 7.81 m | 4.73 m | 7.81 m x 4.73 m |
| Basement | Recreational, Games Room | 8.17 m | 5.59 m | 8.17 m x 5.59 m |
| Basement | Bedroom | 3.75 m | 3.75 m | 3.75 m x 3.75 m |
| Basement | Laundry Room | 2.72 m | 2.2 m | 2.72 m x 2.2 m |
| Main Level | Kitchen | 3.66 m | 3.51 m | 3.66 m x 3.51 m |
| Main Level | Eating Area | 3.48 m | 1.83 m | 3.48 m x 1.83 m |
| Main Level | Dining Room | 3.86 m | 3.66 m | 3.86 m x 3.66 m |
| Main Level | Living Room | 5.54 m | 4.65 m | 5.54 m x 4.65 m |
| Main Level | Primary Bedroom | 4.65 m | 4.47 m | 4.65 m x 4.47 m |
| Main Level | Bedroom | 3.86 m | 3.35 m | 3.86 m x 3.35 m |
| Main Level | Bedroom | 3.86 m | 3.35 m | 3.86 m x 3.35 m |
https://www.realtor.ca/real-estate/26499105/2-hilltop-crt-springwater-snow-valley

Broker
(705) 797-8485

443 Bayview Drive
Barrie, Ontario L4N 8Y2
(705) 797-8485
(705) 797-8486
HTTP://www.FarisTeam.ca

Salesperson
(705) 797-8485

443 Bayview Drive
Barrie, Ontario L4N 8Y2
(705) 797-8485
(705) 797-8486
HTTP://www.FarisTeam.ca
Interested?
Contact us for more information

