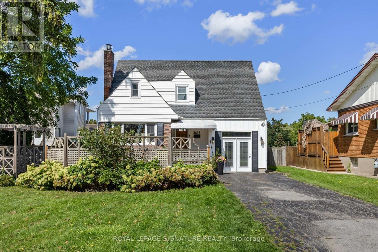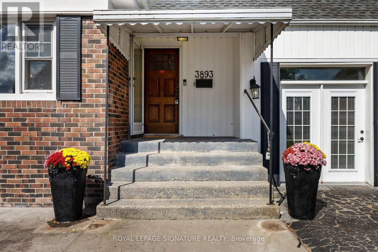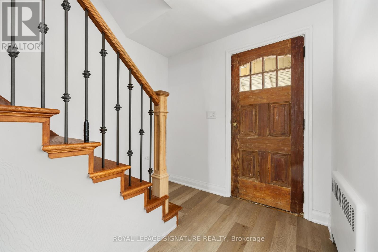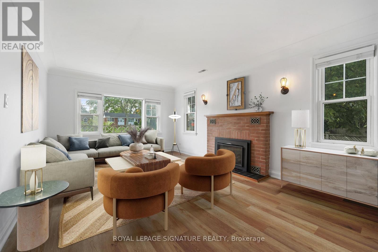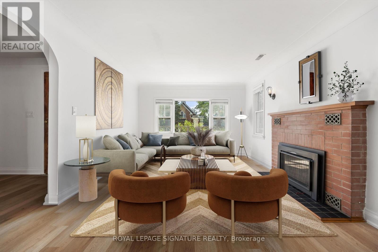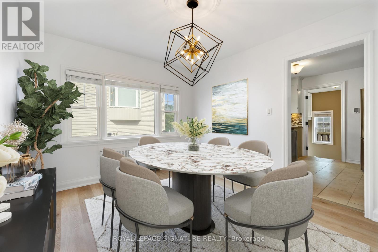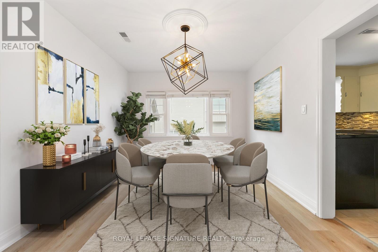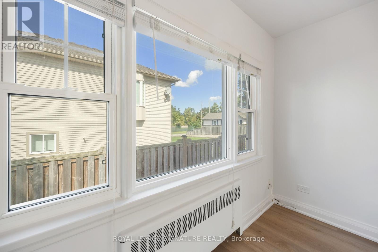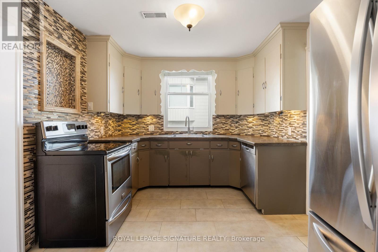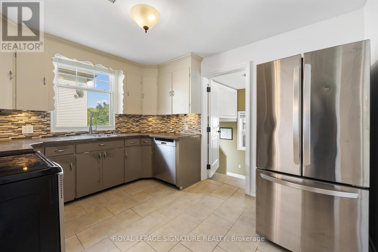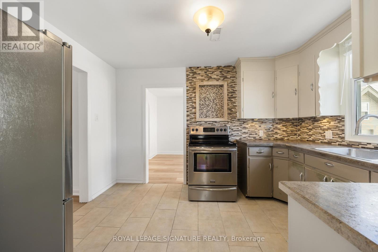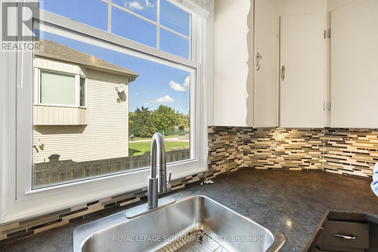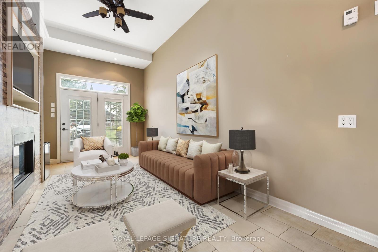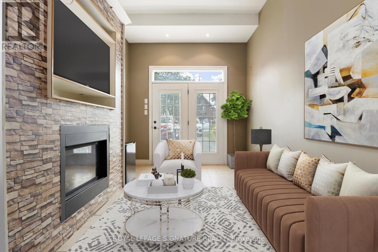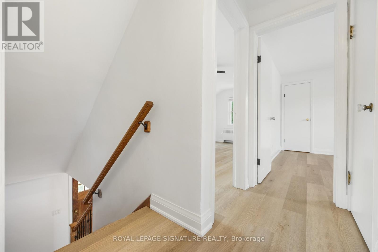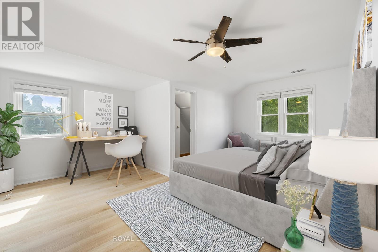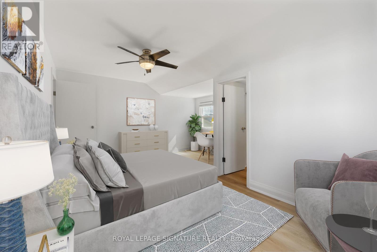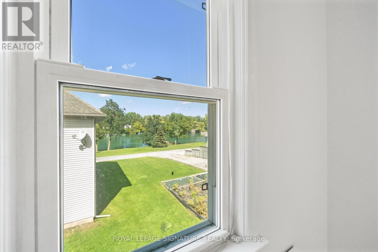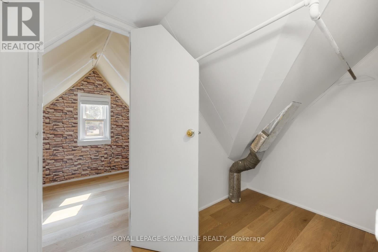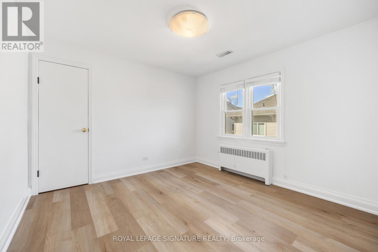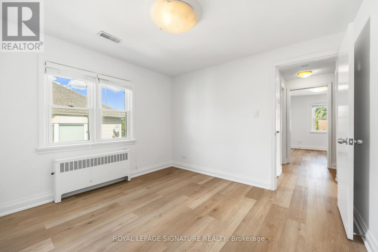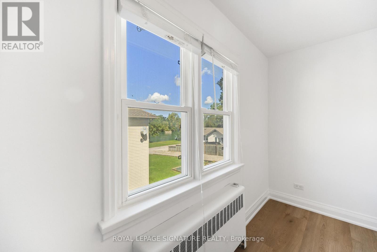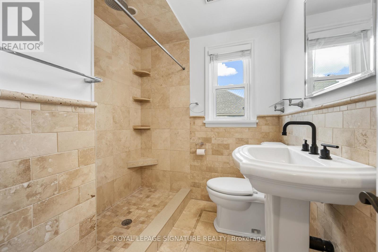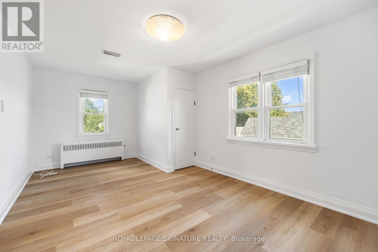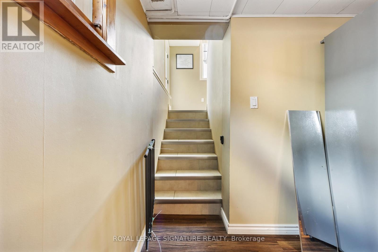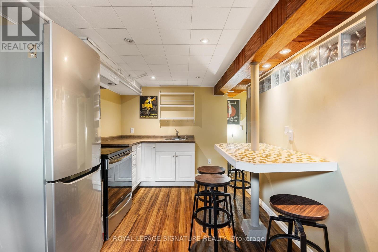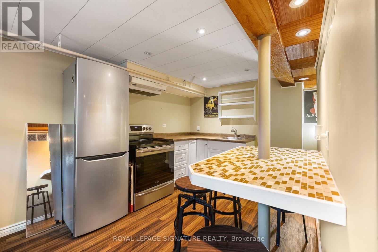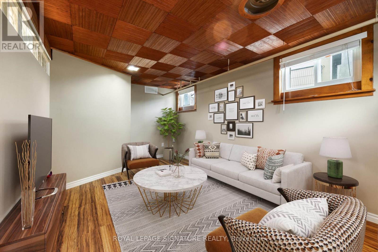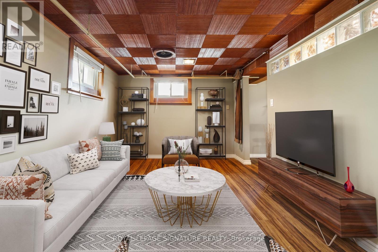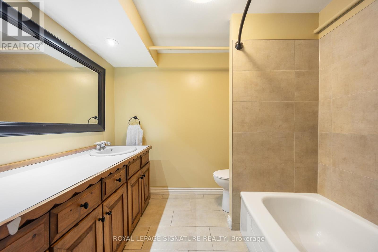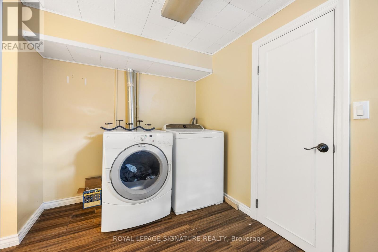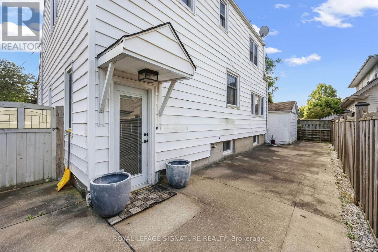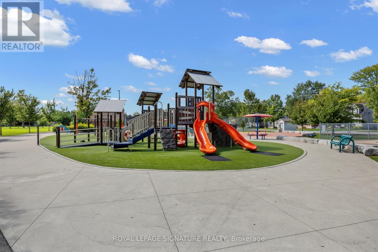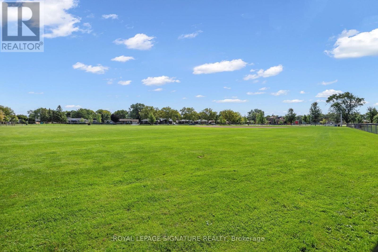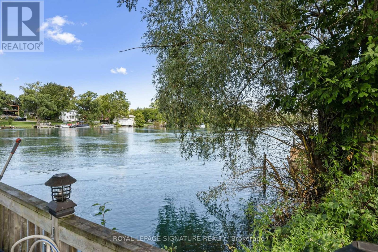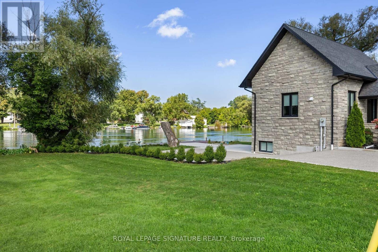3893 Main St Niagara Falls, Ontario L2G 6B5
$688,000
Experience Serene Living at 3893 Main St. in Chippawa Village! Welcome home to this charming 3+1 bed residence with a spacious lot and front yard. The basement boasts a cozy in-law suite with a separate entrance for added convenience. Indulge in modern comforts with heated foors in the kitchen and upstairs bathroom, complemented by gas freplaces in both units. Recent upgrades include new windows in the lower level (2016) and roof shingles (2011). Relish the picturesque view of the tranquil water stream at the rear, providing a soothing backdrop to your daily life. This gem is surrounded by places of worship, parks, and is just a stone's throw away from the awe-inspiring Niagara Falls. Don't miss out on this extraordinary opportunity to call 3893 Main St. your forever home! Property is Virtually Staged.**** EXTRAS **** Stainless Steel Refrigerator, Stove, B/I Dishwasher, Washer, Dryer, Electrical Light Fixtures, Window Coverings (id:46317)
Property Details
| MLS® Number | X7244752 |
| Property Type | Single Family |
| Amenities Near By | Marina, Park, Place Of Worship, Public Transit |
| Community Features | Community Centre |
| Parking Space Total | 4 |
Building
| Bathroom Total | 2 |
| Bedrooms Above Ground | 3 |
| Bedrooms Below Ground | 1 |
| Bedrooms Total | 4 |
| Basement Development | Finished |
| Basement Type | Full (finished) |
| Construction Style Attachment | Detached |
| Cooling Type | Central Air Conditioning |
| Exterior Finish | Vinyl Siding |
| Fireplace Present | Yes |
| Heating Fuel | Natural Gas |
| Heating Type | Forced Air |
| Stories Total | 2 |
| Type | House |
Land
| Acreage | No |
| Land Amenities | Marina, Park, Place Of Worship, Public Transit |
| Size Irregular | 60.63 X 95.08 Ft |
| Size Total Text | 60.63 X 95.08 Ft |
| Surface Water | River/stream |
Rooms
| Level | Type | Length | Width | Dimensions |
|---|---|---|---|---|
| Second Level | Primary Bedroom | 5.08 m | 4.06 m | 5.08 m x 4.06 m |
| Second Level | Bedroom | 5.13 m | 3.05 m | 5.13 m x 3.05 m |
| Second Level | Bedroom 2 | 3.15 m | 3.15 m | 3.15 m x 3.15 m |
| Basement | Kitchen | 4.47 m | 2.64 m | 4.47 m x 2.64 m |
| Basement | Bedroom | 4.5 m | 3 m | 4.5 m x 3 m |
| Basement | Laundry Room | 3.35 m | 2.13 m | 3.35 m x 2.13 m |
| Basement | Living Room | 3.58 m | 3.58 m | 3.58 m x 3.58 m |
| Lower Level | Foyer | 2.69 m | 1.52 m | 2.69 m x 1.52 m |
| Main Level | Living Room | 5.56 m | 2.97 m | 5.56 m x 2.97 m |
| Main Level | Kitchen | 2.97 m | 4.7 m | 2.97 m x 4.7 m |
| Main Level | Dining Room | 4.37 m | 3.05 m | 4.37 m x 3.05 m |
| Main Level | Kitchen | 2.97 m | 4.7 m | 2.97 m x 4.7 m |
Utilities
| Sewer | Available |
| Natural Gas | Available |
| Electricity | Available |
| Cable | Available |
https://www.realtor.ca/real-estate/26209159/3893-main-st-niagara-falls


8 Sampson Mews Suite 201
Toronto, Ontario M3C 0H5
(416) 443-0300
(416) 443-8619
Interested?
Contact us for more information

