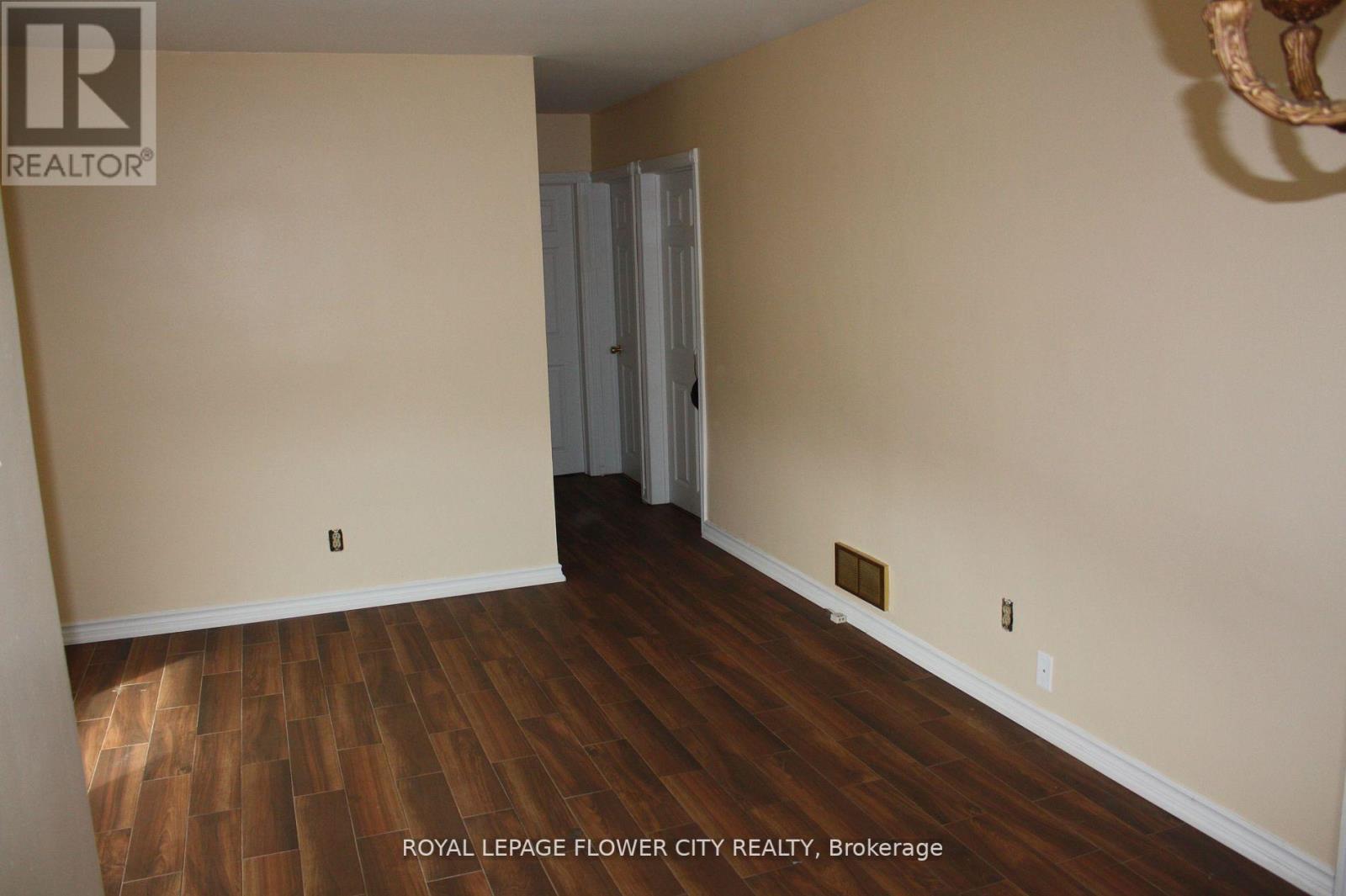557 Wilson Rd S Oshawa, Ontario L1H 6E3
3 Bedroom
2 Bathroom
Bungalow
Fireplace
Above Ground Pool
Window Air Conditioner
Forced Air
$724,990
Welcome To 557 Wilson Road South. Nestled On A Large 50' X 126' Lot Sits This Cozy 3 Bedroom Bungalow. With Its Convenient Location With Close Proximities To Schools, Parks, Hwy's & Shopping. In The Large Backyard, You Will Find A Large Yard For All Your Family Gatherings. Large Shed For The Hobbyist. (id:46317)
Property Details
| MLS® Number | E7301990 |
| Property Type | Single Family |
| Community Name | Central |
| Amenities Near By | Park, Place Of Worship, Schools |
| Parking Space Total | 2 |
| Pool Type | Above Ground Pool |
Building
| Bathroom Total | 2 |
| Bedrooms Above Ground | 3 |
| Bedrooms Total | 3 |
| Architectural Style | Bungalow |
| Basement Development | Finished |
| Basement Type | N/a (finished) |
| Construction Style Attachment | Detached |
| Cooling Type | Window Air Conditioner |
| Exterior Finish | Aluminum Siding |
| Fireplace Present | Yes |
| Heating Fuel | Natural Gas |
| Heating Type | Forced Air |
| Stories Total | 1 |
| Type | House |
Land
| Acreage | No |
| Land Amenities | Park, Place Of Worship, Schools |
| Size Irregular | 50.05 X 126.11 Ft ; 50.05 Ft X 126.11 Ft/50.54ft X 133.12ft |
| Size Total Text | 50.05 X 126.11 Ft ; 50.05 Ft X 126.11 Ft/50.54ft X 133.12ft |
Rooms
| Level | Type | Length | Width | Dimensions |
|---|---|---|---|---|
| Main Level | Living Room | 5.39 m | 3.99 m | 5.39 m x 3.99 m |
| Main Level | Dining Room | Measurements not available | ||
| Main Level | Kitchen | 3.29 m | 2.79 m | 3.29 m x 2.79 m |
| Main Level | Bedroom | 3.99 m | 3.09 m | 3.99 m x 3.09 m |
| Main Level | Bedroom 2 | 3.99 m | 2.59 m | 3.99 m x 2.59 m |
| Main Level | Bedroom 3 | 10.82 m | 2.7 m | 10.82 m x 2.7 m |
https://www.realtor.ca/real-estate/26284600/557-wilson-rd-s-oshawa-central
GORRIE KAMBO
Salesperson
(905) 230-3100
Salesperson
(905) 230-3100

ROYAL LEPAGE FLOWER CITY REALTY
10 Cottrelle Blvd #302
Brampton, Ontario L6S 0E2
10 Cottrelle Blvd #302
Brampton, Ontario L6S 0E2
(905) 230-3100
(905) 230-8577
www.flowercityrealty.com
Interested?
Contact us for more information






























