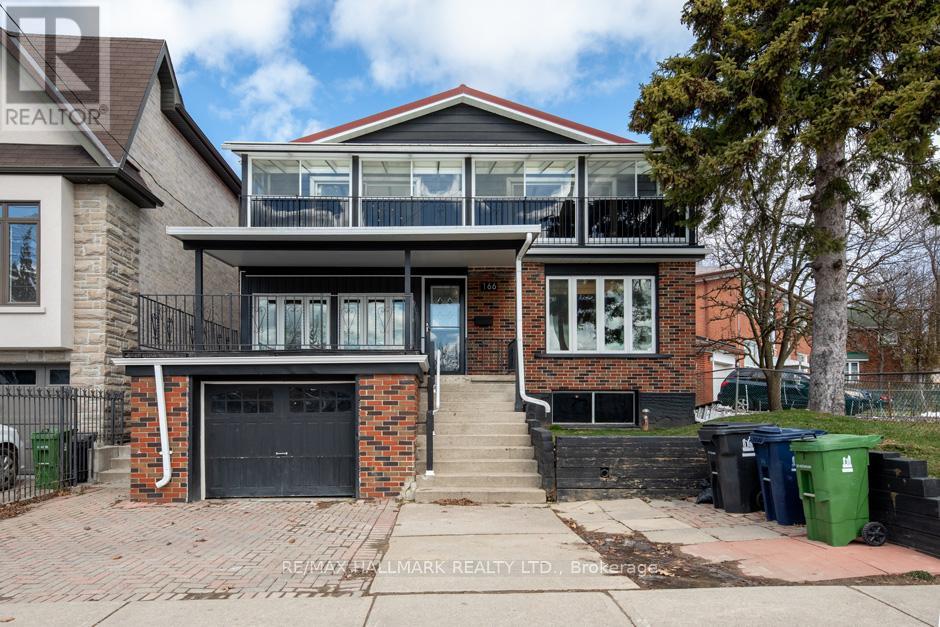166 Highview Ave Toronto, Ontario M1N 2J3
$1,149,900
This 2 storey home is in the highly coveted Cliffside Village.The design is timeless and sophisticated, boasting a level of elegance that will impress. As you step onto the main flr, you'll be welcomed by the inviting hardwood flrs that are bathed in natural light, giving the space a spacious & warm feel. The expansive & elegantly designed living & dining area offers a comfortable & inviting atmosphere, perfect for hosting memorable gatherings with loved ones. The kitchen is a culinary masterpiece that exudes luxury & glamour. The intricate gold accents & tasteful embellishments seamlessly complement the fixtures, creating a visually stunning space that will impress. The 4pc washroom on the main flr boasts a contemporary design with a stylish backsplash and a deep soaker tub. Upstairs, you will find 2 generously sized bdrms that w/o to an enclosed balcony overlooking the park. The 3rd bdrm can serve as a home office/nursery. Steps to great schools, parks, TTC, Go Train & Bluffs.**** EXTRAS **** Open House:Thursday, March 28th 11:30-1:00pm & Saturday, March 30th 2:00-4:00pm (id:46317)
Open House
This property has open houses!
11:30 am
Ends at:1:00 pm
2:00 pm
Ends at:4:00 pm
Property Details
| MLS® Number | E8164930 |
| Property Type | Single Family |
| Community Name | Birchcliffe-Cliffside |
| Amenities Near By | Park, Public Transit, Schools |
| Community Features | Community Centre |
| Parking Space Total | 2 |
Building
| Bathroom Total | 1 |
| Bedrooms Above Ground | 3 |
| Bedrooms Total | 3 |
| Basement Development | Unfinished |
| Basement Features | Separate Entrance |
| Basement Type | N/a (unfinished) |
| Construction Style Attachment | Detached |
| Cooling Type | Window Air Conditioner |
| Exterior Finish | Aluminum Siding, Brick |
| Heating Fuel | Natural Gas |
| Heating Type | Forced Air |
| Stories Total | 2 |
| Type | House |
Parking
| Attached Garage |
Land
| Acreage | No |
| Land Amenities | Park, Public Transit, Schools |
| Size Irregular | 39 X 118 Ft ; Irregular Lot |
| Size Total Text | 39 X 118 Ft ; Irregular Lot |
Rooms
| Level | Type | Length | Width | Dimensions |
|---|---|---|---|---|
| Second Level | Primary Bedroom | 5.33 m | 4.88 m | 5.33 m x 4.88 m |
| Second Level | Bedroom 2 | 3.93 m | 4.88 m | 3.93 m x 4.88 m |
| Second Level | Bedroom 3 | 2.53 m | 3.29 m | 2.53 m x 3.29 m |
| Basement | Laundry Room | Measurements not available | ||
| Main Level | Foyer | 4.3 m | 1.92 m | 4.3 m x 1.92 m |
| Main Level | Living Room | 3.44 m | 5.1 m | 3.44 m x 5.1 m |
| Main Level | Dining Room | 3.44 m | 4.72 m | 3.44 m x 4.72 m |
| Main Level | Kitchen | 5.27 m | 4.45 m | 5.27 m x 4.45 m |
https://www.realtor.ca/real-estate/26655975/166-highview-ave-toronto-birchcliffe-cliffside


2277 Queen Street East
Toronto, Ontario M4E 1G5
(416) 699-9292
(416) 699-8576

Salesperson
(416) 993-8047
www.brianmcintyre.ca
https://www.facebook.com/BrianMcIntyreRealEstate
https://twitter.com/BMcintyreAgent
https://www.linkedin.com/in/brianmcintyrerealestate/

2277 Queen Street East
Toronto, Ontario M4E 1G5
(416) 699-9292
(416) 699-8576
Interested?
Contact us for more information


























