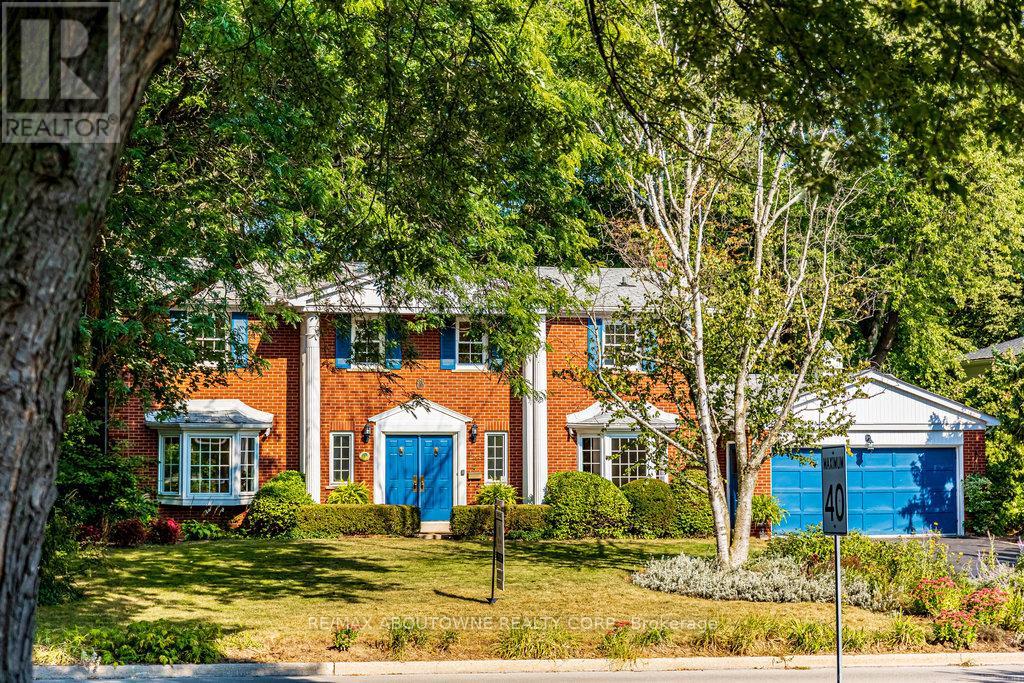273 Cairncroft Rd Oakville, Ontario L6J 4M5
$3,250,000
Live life in coveted Morrison/Eastlake area-known for excellent schools, close proximity to the lake, quiet tree lined streets & a short walk to downtown. 273 Cairncroft Rd (2836 sq ft) sits on a huge (100'x154') lot surrounded by mature trees,multi-million dollar homes & top ranked private & public schools. You can watch the kids walk to EJ James & St Vincent-a huge benefit for parents. Features include 4+1 bedrooms, hardwood, updated bathrooms, 3 walkouts to massive backyard, main floor laundry, primary bedroom w/ensuite & walk-in closet & 3 season solarium overlooking rear yard & beautiful perennial gardens. The fenced rear yard is very private & presents an incredible opportunity to create an outdoor space you will never want to leave. Add a pool, outdoor kitchen, fireplace - the possibilities are endless! Commuters will enjoy easy access to the GO & major highways. The airport is less than 25km away. Imagine your dream home here-move in, rent, renovate or build new. (id:46317)
Property Details
| MLS® Number | W8065602 |
| Property Type | Single Family |
| Community Name | Eastlake |
| Parking Space Total | 8 |
Building
| Bathroom Total | 3 |
| Bedrooms Above Ground | 4 |
| Bedrooms Below Ground | 1 |
| Bedrooms Total | 5 |
| Basement Development | Finished |
| Basement Type | N/a (finished) |
| Construction Style Attachment | Detached |
| Cooling Type | Central Air Conditioning |
| Exterior Finish | Brick |
| Fireplace Present | Yes |
| Heating Fuel | Natural Gas |
| Heating Type | Forced Air |
| Stories Total | 2 |
| Type | House |
Parking
| Attached Garage |
Land
| Acreage | No |
| Size Irregular | 100 X 154 Ft |
| Size Total Text | 100 X 154 Ft |
Rooms
| Level | Type | Length | Width | Dimensions |
|---|---|---|---|---|
| Second Level | Primary Bedroom | 5.03 m | 4.44 m | 5.03 m x 4.44 m |
| Second Level | Bathroom | 1.47 m | 2.57 m | 1.47 m x 2.57 m |
| Second Level | Bedroom 2 | 5.03 m | 3.84 m | 5.03 m x 3.84 m |
| Second Level | Bedroom 3 | 3.71 m | 3.05 m | 3.71 m x 3.05 m |
| Second Level | Bedroom 4 | 3.71 m | 3.05 m | 3.71 m x 3.05 m |
| Basement | Bedroom 5 | 4.93 m | 3.73 m | 4.93 m x 3.73 m |
| Basement | Family Room | 6.4 m | 3.71 m | 6.4 m x 3.71 m |
| Ground Level | Living Room | 6.65 m | 3.86 m | 6.65 m x 3.86 m |
| Ground Level | Dining Room | 5.87 m | 3.91 m | 5.87 m x 3.91 m |
| Ground Level | Kitchen | 3.1 m | 5.64 m | 3.1 m x 5.64 m |
| Ground Level | Office | 3.43 m | 3.76 m | 3.43 m x 3.76 m |
| Ground Level | Laundry Room | 2.18 m | 2.26 m | 2.18 m x 2.26 m |
https://www.realtor.ca/real-estate/26511255/273-cairncroft-rd-oakville-eastlake
Salesperson
(289) 981-0200
www.blahahomes.com
https://www.facebook.com/laurieblaharealestate
https://www.linkedin.com/in/laurieblaha/

1235 North Service Rd W #100
Oakville, Ontario L6M 2W2
(905) 842-7000
(905) 842-7010
Interested?
Contact us for more information










































