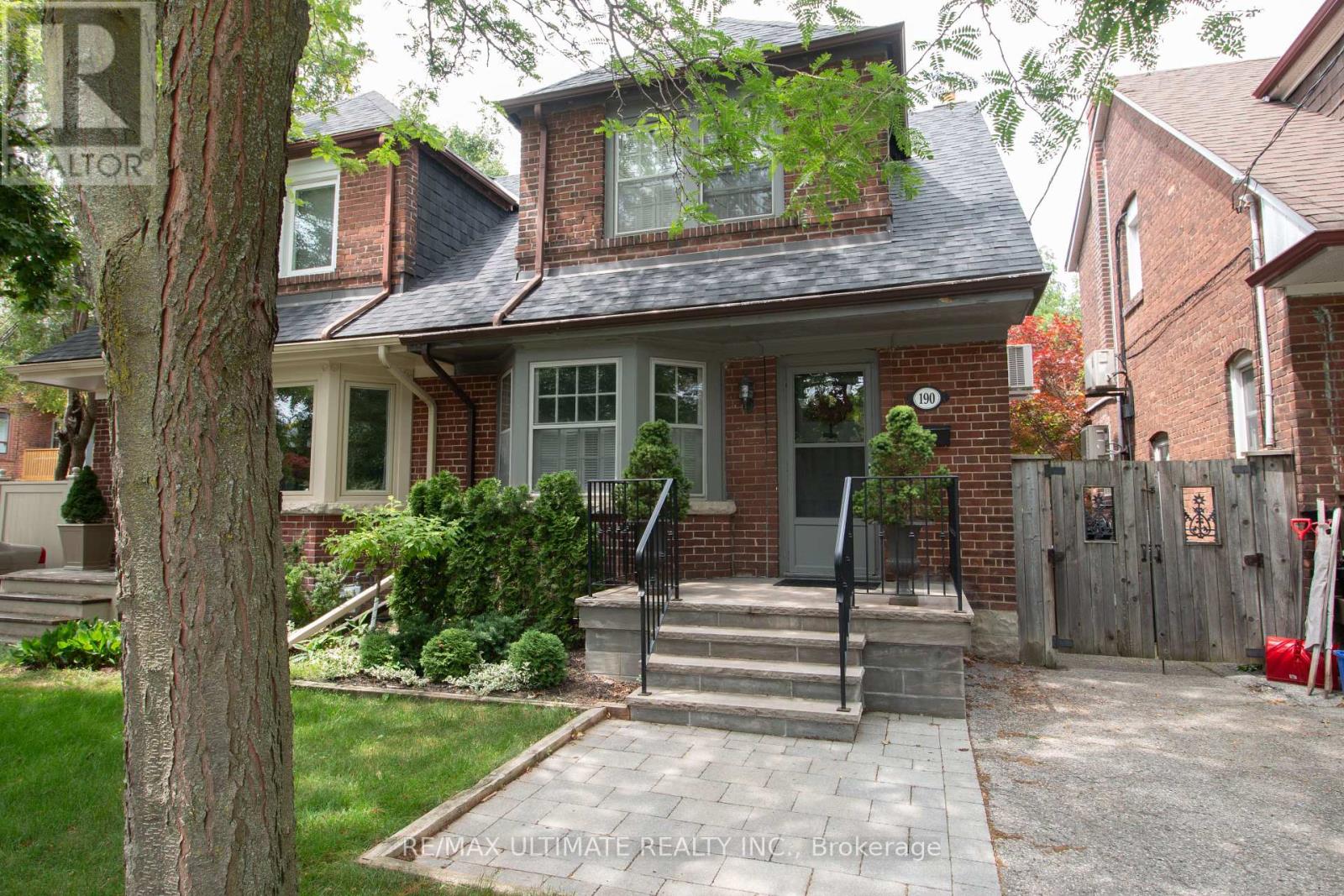190 Sutherland Dr Toronto, Ontario M4G 1J2
$1,595,000
Charming South Leaside Semi! The renovated kitchen features a Wolf gas stove, SS steel appl., double-drawer dishw, quartz countertop, marble backsplash & slate flooring. Almost 9ft. ceilings in living & dining rm. The formal dining rm walks out to a shaded deck with a pergola, perfect for Al Fresco dining. Sunny west, low maintenance perennial garden is perfect for entertaining & a fenced-in play space for kids. There's a side entrance to the lowered basement, gas firepl, reno'd 3pc. bathrm/ laundry & lots of storage built-ins. New drains, foundation work, interior waterproofing, roof 2022, upgraded electrical! Close to great schools, Bayview amenities, Leaside Village Shops, 2 min. to TTC & 20 min. downtown.**** EXTRAS **** * Pt Lt 268 Plan 2120 TWP OF YORK; Pt Lt 269 Plan 2120 TWP OF YORK ABUTTING LOT 269, closed by TL20586 & TL2495, AS IN CA663368;S/T & T/W CA663368; TORONTO, CITY OF TORONTO (id:46317)
Open House
This property has open houses!
11:00 am
Ends at:1:00 pm
2:00 pm
Ends at:4:00 pm
2:00 pm
Ends at:4:00 pm
Property Details
| MLS® Number | C8169698 |
| Property Type | Single Family |
| Community Name | Leaside |
| Amenities Near By | Hospital, Park, Public Transit |
| Community Features | Community Centre |
Building
| Bathroom Total | 2 |
| Bedrooms Above Ground | 2 |
| Bedrooms Total | 2 |
| Basement Development | Finished |
| Basement Features | Separate Entrance |
| Basement Type | N/a (finished) |
| Construction Style Attachment | Semi-detached |
| Cooling Type | Wall Unit |
| Exterior Finish | Brick |
| Fireplace Present | Yes |
| Heating Fuel | Natural Gas |
| Heating Type | Hot Water Radiator Heat |
| Stories Total | 2 |
| Type | House |
Land
| Acreage | No |
| Land Amenities | Hospital, Park, Public Transit |
| Size Irregular | 23 X 130 Ft |
| Size Total Text | 23 X 130 Ft |
Rooms
| Level | Type | Length | Width | Dimensions |
|---|---|---|---|---|
| Second Level | Primary Bedroom | 4 m | 3.52 m | 4 m x 3.52 m |
| Second Level | Bedroom 2 | 3.71 m | 3.28 m | 3.71 m x 3.28 m |
| Second Level | Bathroom | 2.64 m | 1.69 m | 2.64 m x 1.69 m |
| Basement | Recreational, Games Room | 6.18 m | 4.41 m | 6.18 m x 4.41 m |
| Basement | Bathroom | 2.74 m | 1.92 m | 2.74 m x 1.92 m |
| Main Level | Living Room | 5.3 m | 3.47 m | 5.3 m x 3.47 m |
| Main Level | Dining Room | 3.24 m | 2.88 m | 3.24 m x 2.88 m |
| Main Level | Kitchen | 3.16 m | 2.39 m | 3.16 m x 2.39 m |
https://www.realtor.ca/real-estate/26662569/190-sutherland-dr-toronto-leaside


1739 Bayview Ave.
Toronto, Ontario M4G 3C1
(416) 487-5131
(416) 487-1750
www.remaxultimate.com
Interested?
Contact us for more information










































