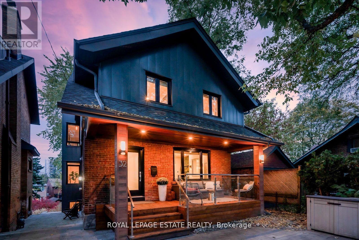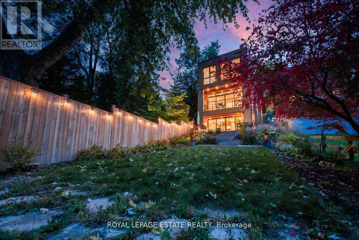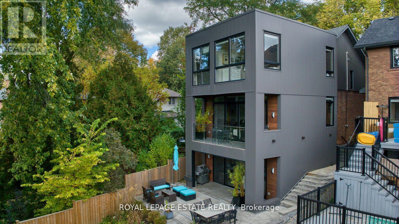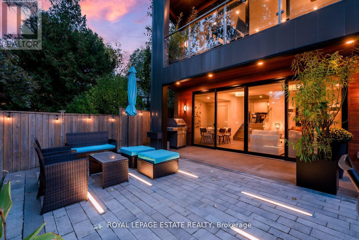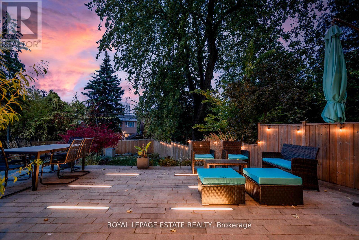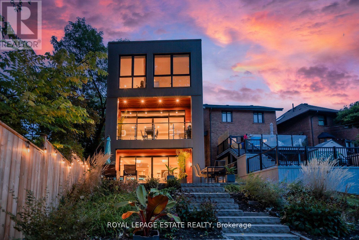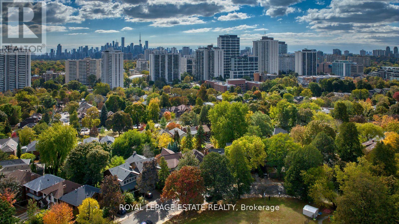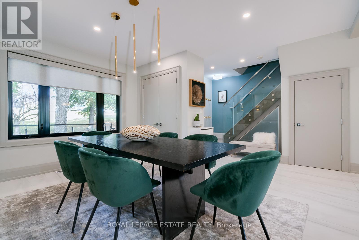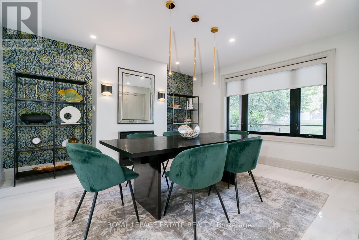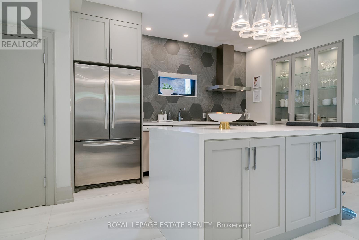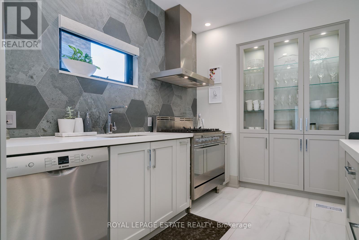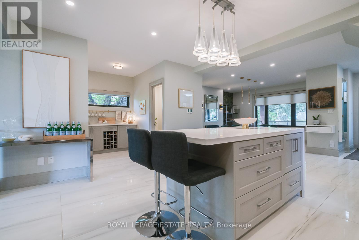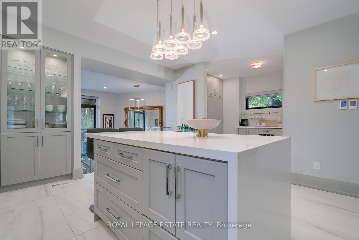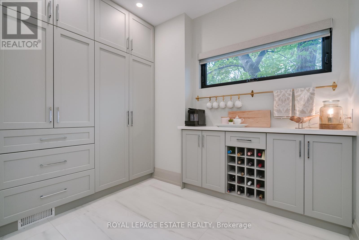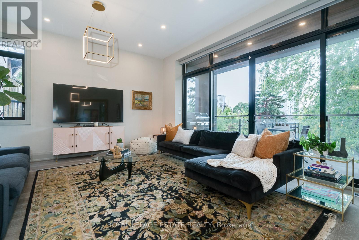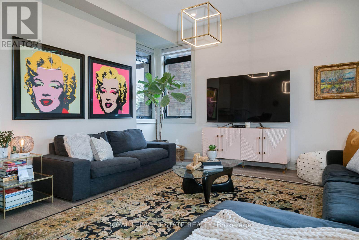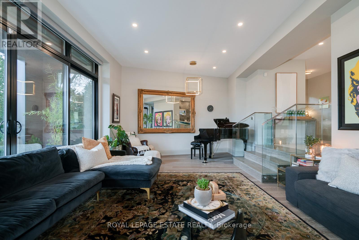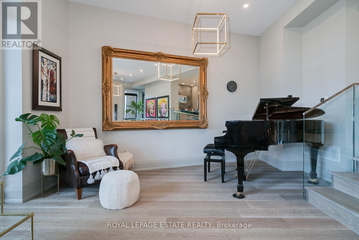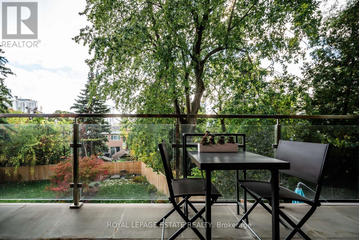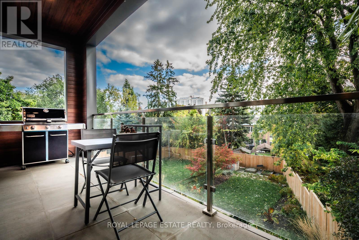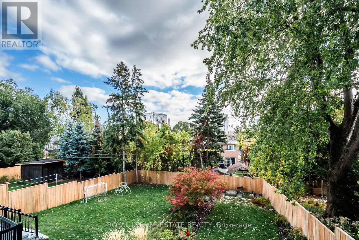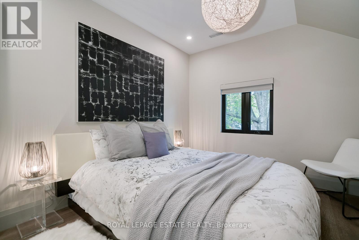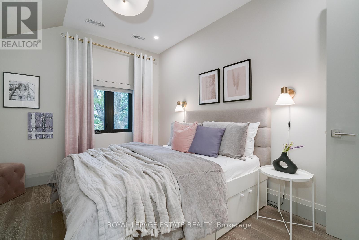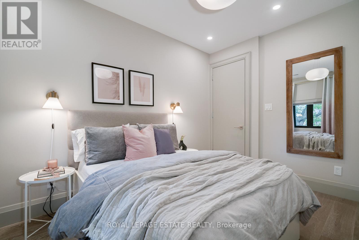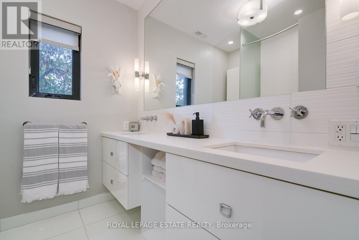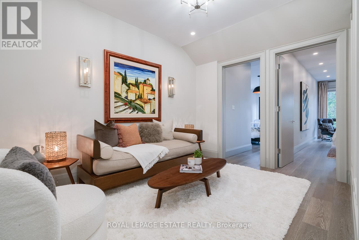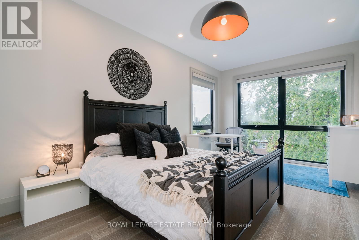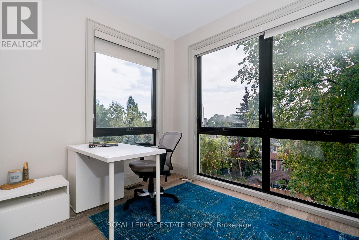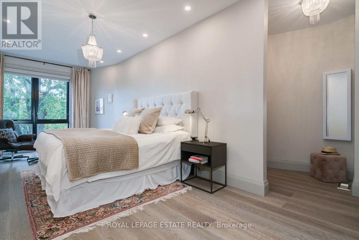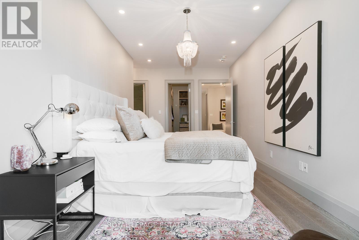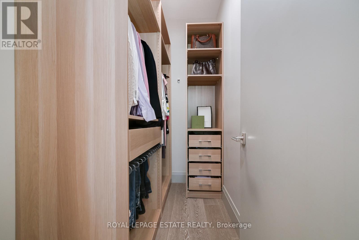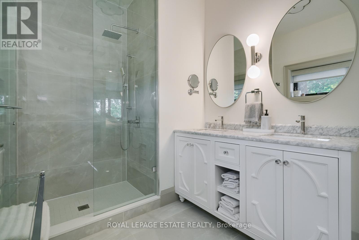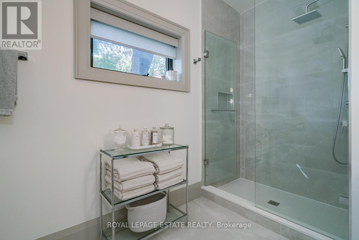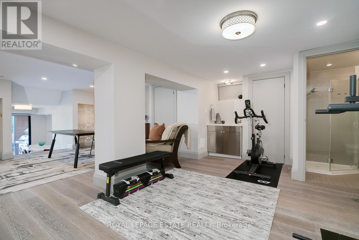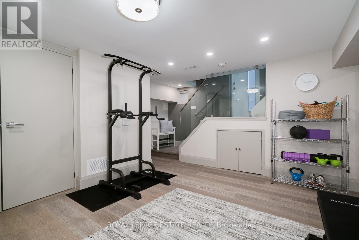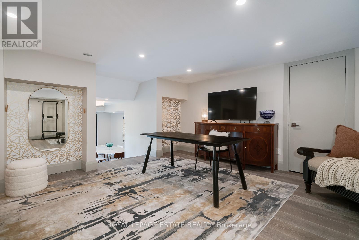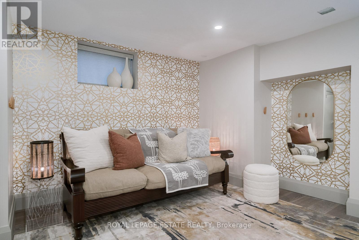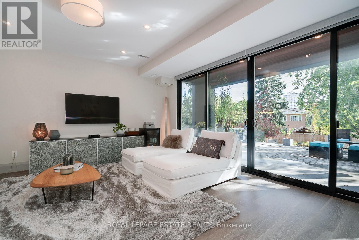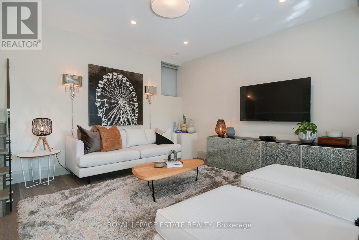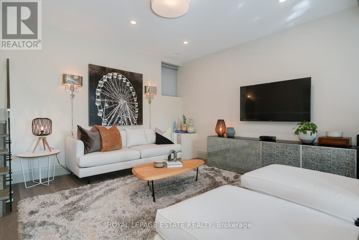32 Servington Cres Toronto, Ontario M4S 2J4
$3,988,800
This stunning residence is special in so many ways. The renovation, restoration and expansion boasts over 3600 sq ft of living space on 3 glorious levels. Perched atop one of the highest elevations in the old city of Toronto, sweeping skyline views in a serene park like setting. This home has undergone a fantastic designer transformation yet keeping the lovely curb appeal of the street. Every space is thoughtfully designed for form and function. Stunning main level with floor to ceiling glass, the light flooded space will take your breath away. Family spaces on every level and an elevation that is truly unique. Walk out from the expansive lower level family room space to an incredible deep lot, multiple outdoor spaces, gorgeous baths, 4 lovely bedrooms on the second level with library/family space, fantastic above grade lower level walk out with floor to ceiling glass.**** EXTRAS **** Walk to some of the best schools, steps to Yonge and Mt Pleasant shops, and restos. An incredible location that rarely comes to market. (id:46317)
Property Details
| MLS® Number | C8170180 |
| Property Type | Single Family |
| Community Name | Mount Pleasant West |
| Amenities Near By | Public Transit |
| Features | Wooded Area |
| Parking Space Total | 2 |
Building
| Bathroom Total | 4 |
| Bedrooms Above Ground | 4 |
| Bedrooms Below Ground | 1 |
| Bedrooms Total | 5 |
| Basement Development | Finished |
| Basement Features | Walk Out |
| Basement Type | N/a (finished) |
| Construction Style Attachment | Detached |
| Cooling Type | Central Air Conditioning |
| Exterior Finish | Brick |
| Fireplace Present | Yes |
| Heating Fuel | Natural Gas |
| Heating Type | Forced Air |
| Stories Total | 2 |
| Type | House |
Land
| Acreage | No |
| Land Amenities | Public Transit |
| Size Irregular | 32 X 149 Ft |
| Size Total Text | 32 X 149 Ft |
Rooms
| Level | Type | Length | Width | Dimensions |
|---|---|---|---|---|
| Second Level | Primary Bedroom | 3.91 m | 3.37 m | 3.91 m x 3.37 m |
| Second Level | Bedroom 2 | 3.86 m | 3.23 m | 3.86 m x 3.23 m |
| Second Level | Bedroom 3 | 3.44 m | 3.24 m | 3.44 m x 3.24 m |
| Second Level | Bedroom 4 | 3.48 m | 3.35 m | 3.48 m x 3.35 m |
| Lower Level | Family Room | 6.78 m | 3.79 m | 6.78 m x 3.79 m |
| Ground Level | Living Room | 4.66 m | 4.48 m | 4.66 m x 4.48 m |
| Ground Level | Dining Room | 4.03 m | 3.98 m | 4.03 m x 3.98 m |
| Ground Level | Kitchen | 4 m | 2.89 m | 4 m x 2.89 m |
Utilities
| Sewer | Installed |
| Natural Gas | Installed |
| Electricity | Installed |
| Cable | Installed |
https://www.realtor.ca/real-estate/26663084/32-servington-cres-toronto-mount-pleasant-west


2301 Queen Street East
Toronto, Ontario M4E 1G7
(416) 690-5100
(416) 690-1164
Interested?
Contact us for more information

