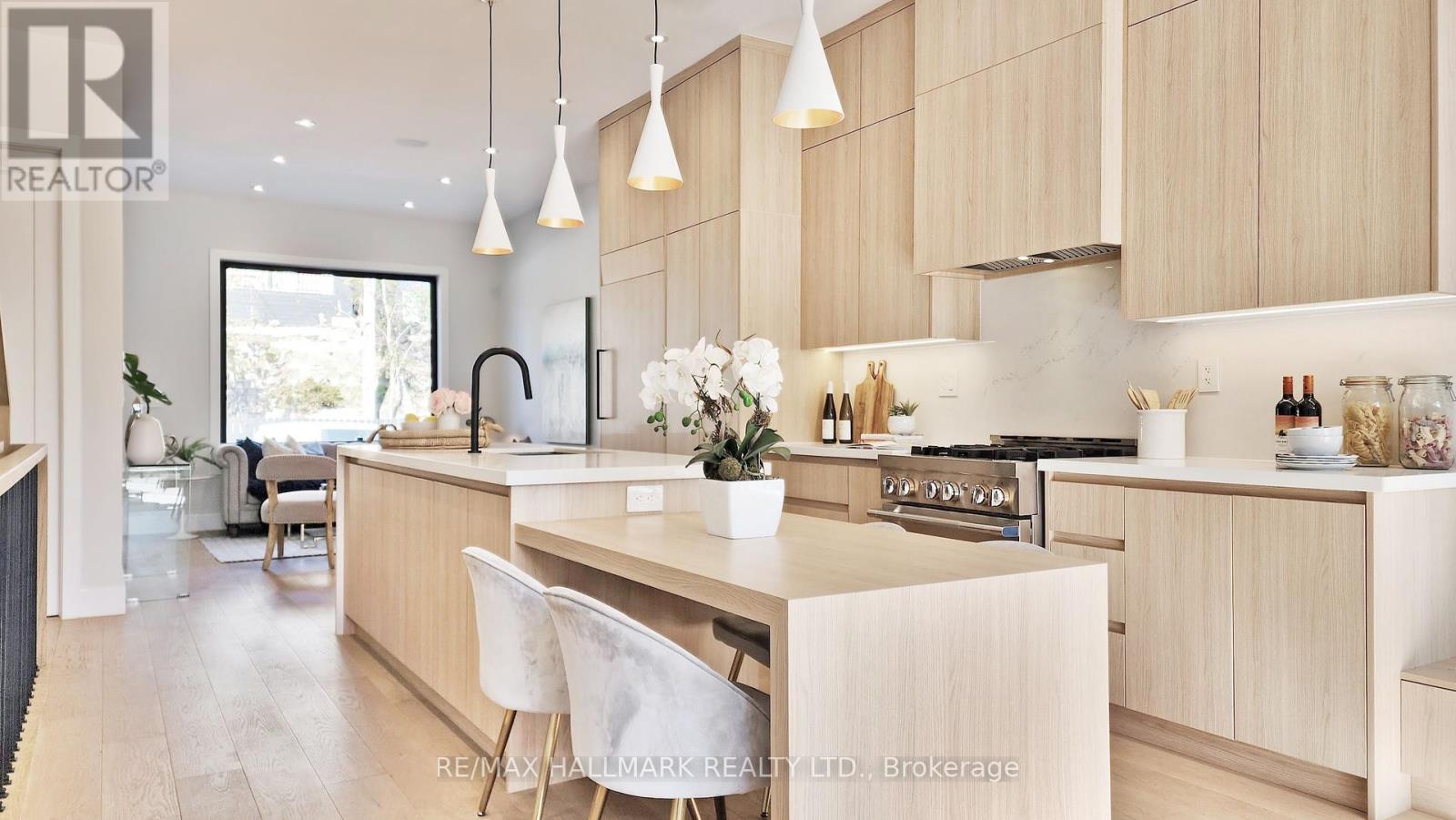1a Ivy Ave Toronto, Ontario M4L 2H6
$2,460,000
Presenting A Jaw-Dropping New Built Detached Three-Story Marvel, This Opulent Abode Epitomizes Modern Luxury Living. With A Sleek, State-Of-The- Art Kitchen And A Striking Central Island, Culinary Excellence Awaits. Expansive Windows Drench The Space In Luminous Natural Light, Accentuating The Chic Design And Inviting, Snug Finishes Throughout. Upstairs, Discover Four Spacious Bedrooms, Each Offering Ensuite Access For Unparalleled Convenience. The True Gem Of The Home Lies On The Third Floor - A Sumptuous Primary Bedroom Retreat. Step Out Onto Your Private Balcony And Immerse Yourself In The Unobstructed Panoramic Views. Descend To The Walk-Out Finished Basement, Featuring Heated Flooring, An Extra Bedroom, And A Stylish Wet Bar, Ideal For Entertaining Guests Or Relaxing In Style. Plus, With Pre-Wired Alarm And Integrated Speaker Systems Are Seamlessly Integrated Into The Home. Don't Miss Your Chance To Experience The Epitome Of Luxury And Modern Living In This Exceptional Residence!**** EXTRAS **** Conveniently located close to grocery stores, parks, public transport, schools, and charming coffee shops and more, this residence offers luxury and practicality in equal measure. (id:46317)
Open House
This property has open houses!
2:00 pm
Ends at:4:00 pm
2:00 pm
Ends at:4:00 pm
Property Details
| MLS® Number | E8169976 |
| Property Type | Single Family |
| Community Name | South Riverdale |
| Parking Space Total | 2 |
Building
| Bathroom Total | 5 |
| Bedrooms Above Ground | 4 |
| Bedrooms Below Ground | 1 |
| Bedrooms Total | 5 |
| Basement Development | Finished |
| Basement Features | Apartment In Basement, Walk Out |
| Basement Type | N/a (finished) |
| Construction Style Attachment | Detached |
| Cooling Type | Central Air Conditioning |
| Exterior Finish | Stucco |
| Fireplace Present | Yes |
| Heating Fuel | Natural Gas |
| Heating Type | Forced Air |
| Stories Total | 3 |
| Type | House |
Land
| Acreage | No |
| Size Irregular | 22.31 X 100.98 Ft |
| Size Total Text | 22.31 X 100.98 Ft |
Rooms
| Level | Type | Length | Width | Dimensions |
|---|---|---|---|---|
| Second Level | Bedroom 2 | 3.18 m | 4.72 m | 3.18 m x 4.72 m |
| Second Level | Bedroom 3 | 3.45 m | 2.79 m | 3.45 m x 2.79 m |
| Second Level | Bedroom 4 | 9.11 m | 15.7 m | 9.11 m x 15.7 m |
| Second Level | Laundry Room | Measurements not available | ||
| Third Level | Primary Bedroom | 6.27 m | 4.75 m | 6.27 m x 4.75 m |
| Basement | Recreational, Games Room | 4.52 m | 4.37 m | 4.52 m x 4.37 m |
| Basement | Bedroom 5 | 3.94 m | 2.56 m | 3.94 m x 2.56 m |
| Basement | Laundry Room | Measurements not available | ||
| Main Level | Living Room | 4.01 m | 4.7 m | 4.01 m x 4.7 m |
| Main Level | Kitchen | 4 m | 3.66 m | 4 m x 3.66 m |
| Main Level | Dining Room | 1.78 m | 3.66 m | 1.78 m x 3.66 m |
| Main Level | Family Room | 4.06 m | 4.67 m | 4.06 m x 4.67 m |
https://www.realtor.ca/real-estate/26663107/1a-ivy-ave-toronto-south-riverdale

Broker
(416) 465-7850
www.francisteam.ca/
https://www.facebook.com/FrancisTeamTO/
https://twitter.com/francisteamto

785 Queen St East
Toronto, Ontario M4M 1H5
(416) 465-7850
(416) 463-7850

Salesperson
(416) 465-7850

785 Queen St East
Toronto, Ontario M4M 1H5
(416) 465-7850
(416) 463-7850
Interested?
Contact us for more information










































