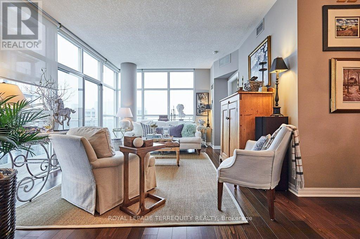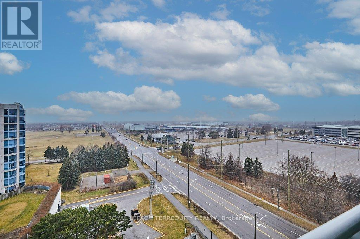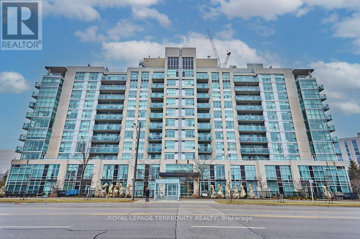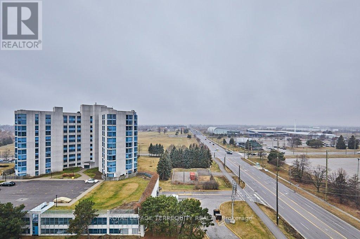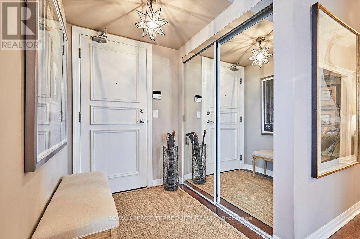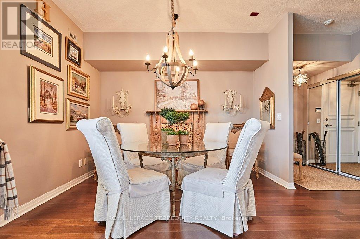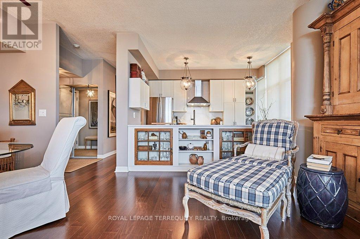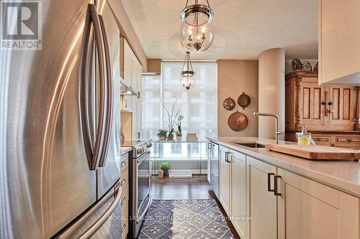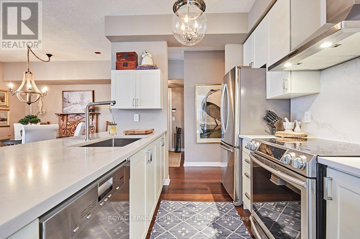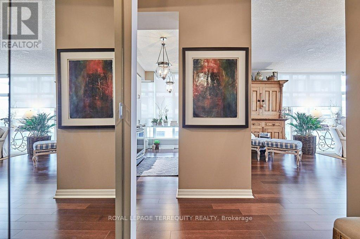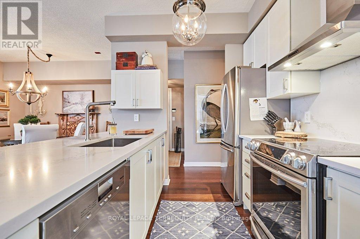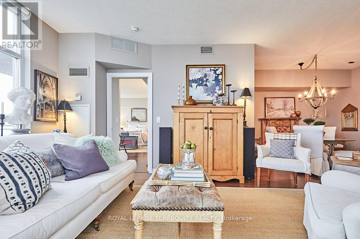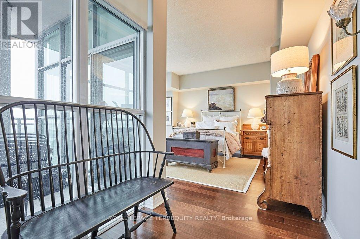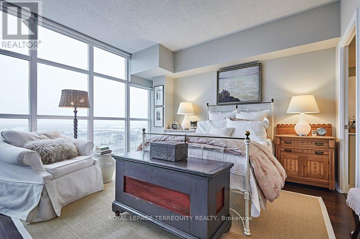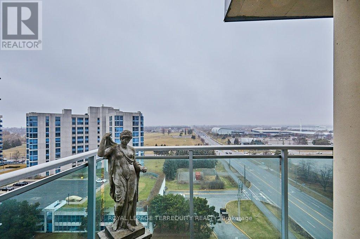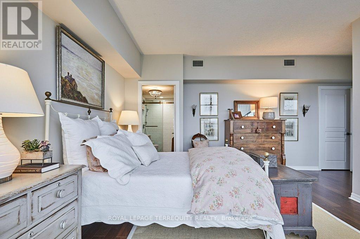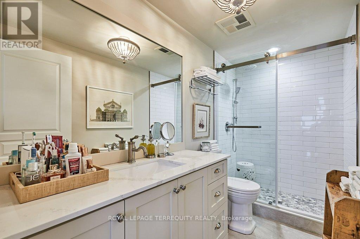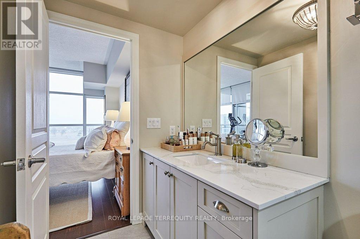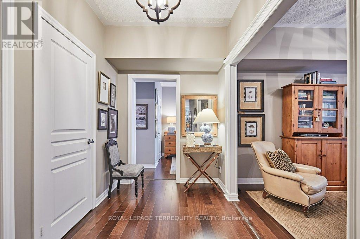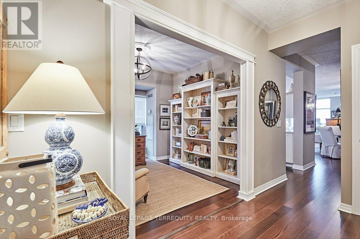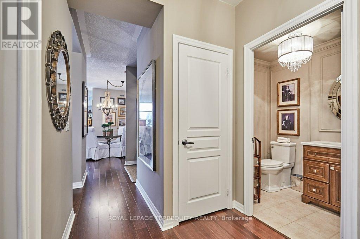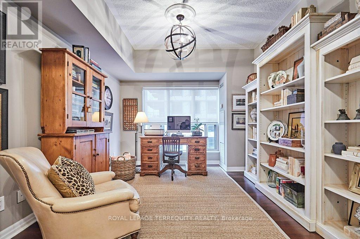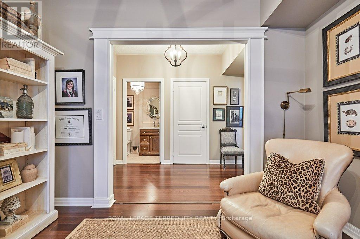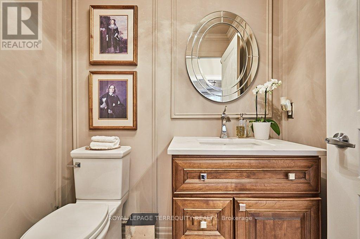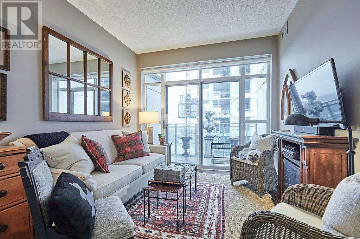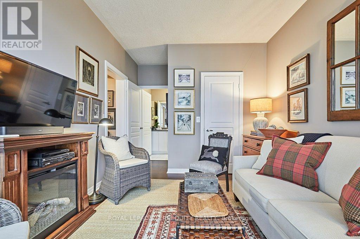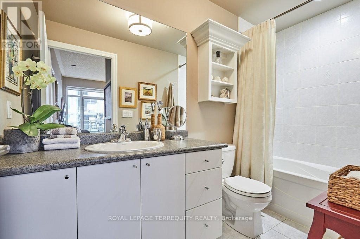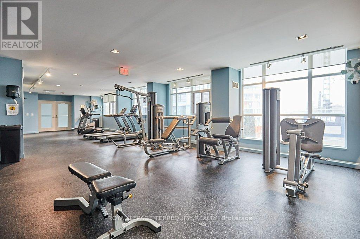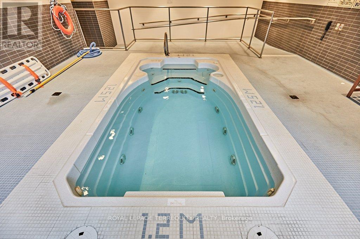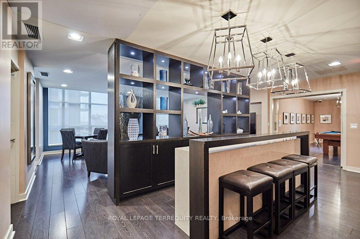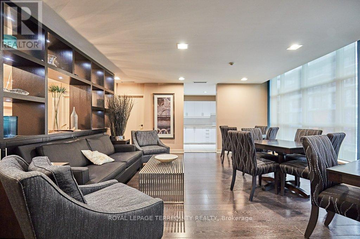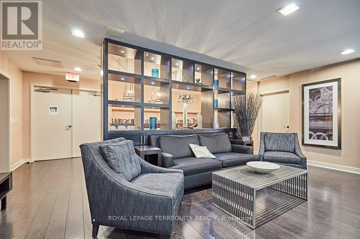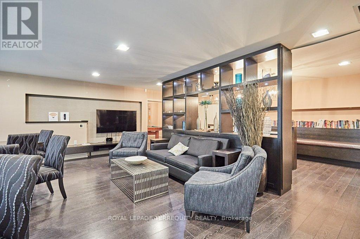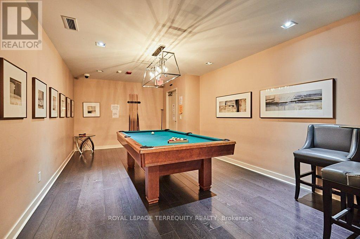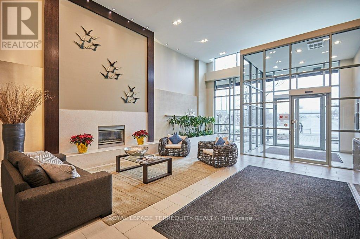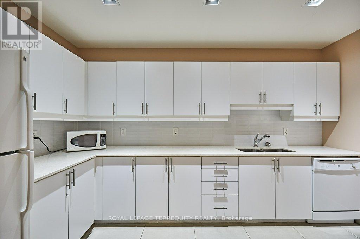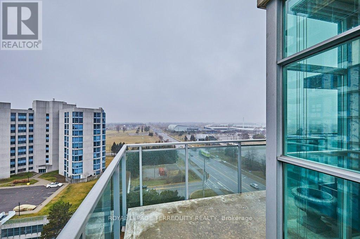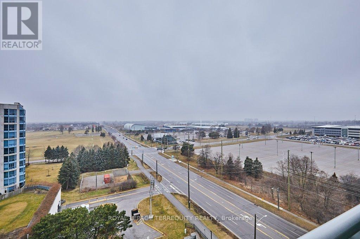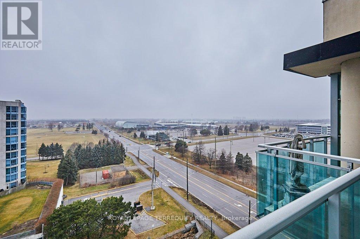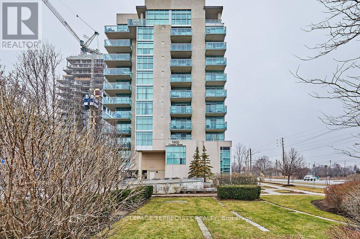#1102 -1600 Charles St Whitby, Ontario L1N 0G4
$1,040,000Maintenance,
$1,341.82 Monthly
Maintenance,
$1,341.82 MonthlyStunning Penthouse ""Greenwich Model"" at The Rowe. Steps to the GO Train, Transit, Shopping, Waterfront Walking Trails, Whitby Marina, Iroquois Sports Complex, and Parks! Easy Commute to Toronto via 401/412/407. Beautifully renovated, approx 1546 sf with west view. Bright open concept living area with floor-to-ceiling windows, renovated kitchen, dining nook, 2 spacious bedrooms with renovated ensuites, walk-in closets, spacious Office/Den, renovated 2 pc Powder room. Wonderful layout to entertain family & friends. Watch the spectacular western sunsets from the large open balcony off the living room. Sunny south and west balconies/terrace 281 sf, Ensuite laundry, 2 underground parking spaces included! An added feature of the building is the guest suite for overnight guests and a rooftop terrace with BBQ & Firepit. The Port Whitby area is a busy hub with year-round activities for the whole family and + a 5-minute walk to the lake and a 2-minute walk to Go Station for commuters!**** EXTRAS **** Building amenities include a rooftop terrace, BBQ & Firepit, Exercise Rm, Indoor pool, Guest Suite, Party Rm, Games Room with pool table, concierge, internet and visitor parking (id:46317)
Property Details
| MLS® Number | E8170028 |
| Property Type | Single Family |
| Community Name | Port Whitby |
| Amenities Near By | Marina, Public Transit |
| Community Features | Community Centre |
| Features | Conservation/green Belt, Balcony |
| Parking Space Total | 2 |
| Pool Type | Indoor Pool |
| Water Front Type | Waterfront |
Building
| Bathroom Total | 3 |
| Bedrooms Above Ground | 2 |
| Bedrooms Total | 2 |
| Amenities | Security/concierge, Visitor Parking, Exercise Centre |
| Cooling Type | Central Air Conditioning |
| Exterior Finish | Concrete |
| Heating Fuel | Natural Gas |
| Heating Type | Forced Air |
| Type | Apartment |
Parking
| Visitor Parking |
Land
| Acreage | No |
| Land Amenities | Marina, Public Transit |
| Surface Water | Lake/pond |
Rooms
| Level | Type | Length | Width | Dimensions |
|---|---|---|---|---|
| Main Level | Living Room | 7.57 m | 3.64 m | 7.57 m x 3.64 m |
| Main Level | Dining Room | 3.4 m | 2.13 m | 3.4 m x 2.13 m |
| Main Level | Kitchen | 3.66 m | 2.58 m | 3.66 m x 2.58 m |
| Main Level | Foyer | 2.74 m | 1.62 m | 2.74 m x 1.62 m |
| Main Level | Office | 3.63 m | 3.22 m | 3.63 m x 3.22 m |
| Main Level | Primary Bedroom | 6.16 m | 4.46 m | 6.16 m x 4.46 m |
| Main Level | Bedroom 2 | 4.82 m | 2.97 m | 4.82 m x 2.97 m |
| Main Level | Laundry Room | 1.87 m | 1.64 m | 1.87 m x 1.64 m |
https://www.realtor.ca/real-estate/26663112/1102-1600-charles-st-whitby-port-whitby

Broker
(905) 493-5220

3000 Garden St #101a
Whitby, Ontario L1R 2G6
(905) 493-5220
(905) 493-5221

Salesperson
(905) 493-5220

3000 Garden St #101a
Whitby, Ontario L1R 2G6
(905) 493-5220
(905) 493-5221
Interested?
Contact us for more information

