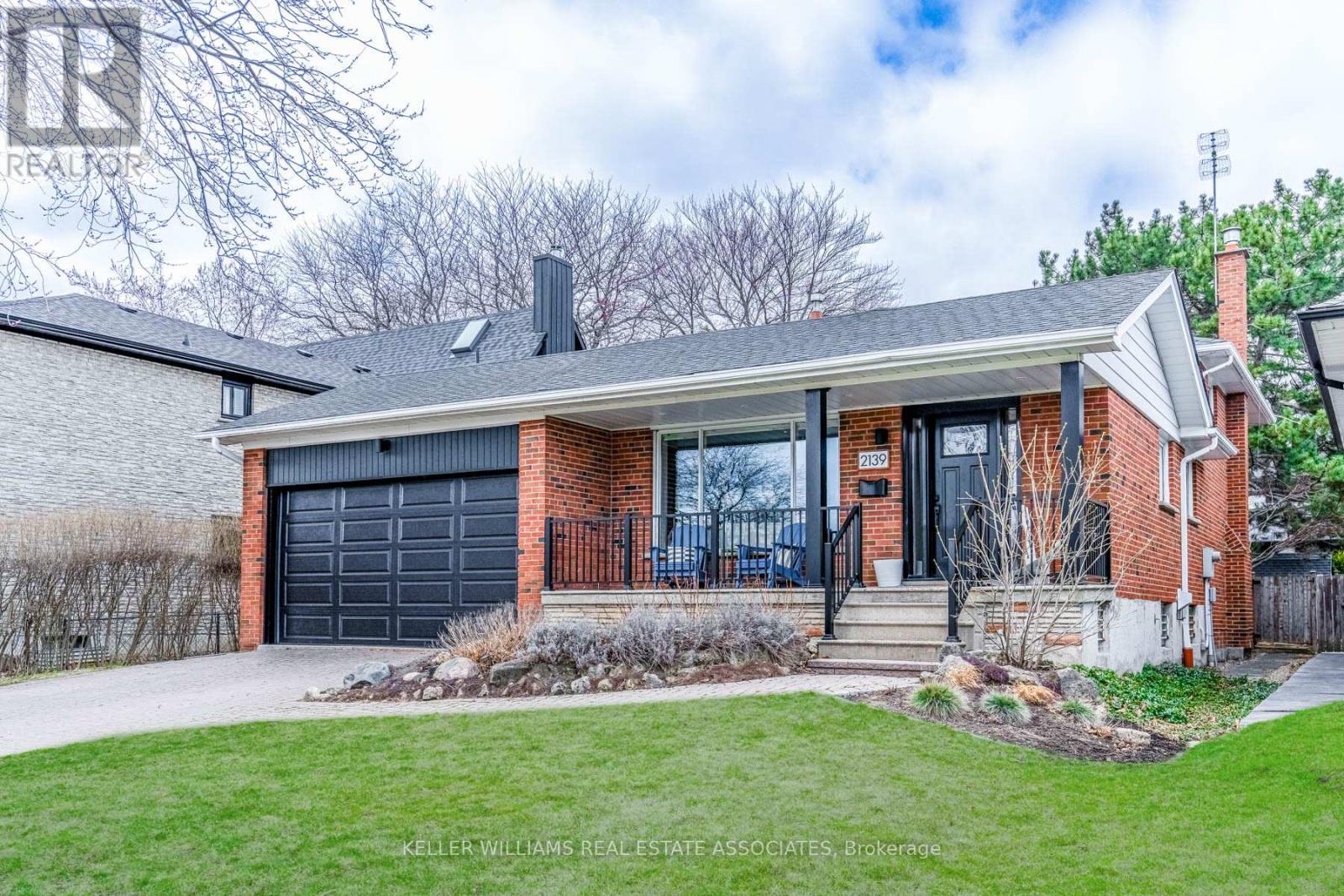2139 Varency Dr Mississauga, Ontario L5K 1C2
$1,550,000
Prepare to be captivated by this exquisite four-level detached backsplit nestled in the highly sought-after Sheridan Homelands. No expense was spared in transforming this house into the masterpiece it is today. The main level features a sun-filled open-concept kitchen/living/dining room with hand-scraped hardwood floors, a stunning kitchen w/quartz countertops, a 10 ft. breakfast island, and top-of-the-line cabinetry and appliances. The lower level features a magnificent family room, boasting a cozy fireplace with built-in cabinetry and a walk-out to the yard, as well as a fourth bedroom, and full bathroom. The upper level features three spacious bedrooms with hardwood floors and an oversized full bathroom that is reminiscent of a magazine spread. Complete with a fully finished basement, offering a sprawling recreation room and laundry room, this home offers the epitome of convenience and luxury. Located near parks and trails, great schools, shopping, QEW, and GO station. (id:46317)
Property Details
| MLS® Number | W8170148 |
| Property Type | Single Family |
| Community Name | Sheridan |
| Parking Space Total | 6 |
Building
| Bathroom Total | 2 |
| Bedrooms Above Ground | 4 |
| Bedrooms Total | 4 |
| Basement Development | Finished |
| Basement Type | N/a (finished) |
| Construction Style Attachment | Detached |
| Construction Style Split Level | Backsplit |
| Cooling Type | Central Air Conditioning |
| Exterior Finish | Brick |
| Fireplace Present | Yes |
| Heating Fuel | Natural Gas |
| Heating Type | Forced Air |
| Type | House |
Parking
| Attached Garage |
Land
| Acreage | No |
| Size Irregular | 50 X 120 Ft |
| Size Total Text | 50 X 120 Ft |
Rooms
| Level | Type | Length | Width | Dimensions |
|---|---|---|---|---|
| Basement | Recreational, Games Room | 7.42 m | 3.96 m | 7.42 m x 3.96 m |
| Basement | Laundry Room | 4.14 m | 2.44 m | 4.14 m x 2.44 m |
| Lower Level | Bedroom 4 | 2.95 m | 3.23 m | 2.95 m x 3.23 m |
| Lower Level | Office | 3.4 m | 3.25 m | 3.4 m x 3.25 m |
| Main Level | Living Room | 4.83 m | 3.73 m | 4.83 m x 3.73 m |
| Main Level | Dining Room | 2.66 m | 3.4 m | 2.66 m x 3.4 m |
| Main Level | Kitchen | 5.64 m | 2.84 m | 5.64 m x 2.84 m |
| Upper Level | Primary Bedroom | 3.89 m | 3.99 m | 3.89 m x 3.99 m |
| Upper Level | Bedroom 2 | 4.04 m | 3.2 m | 4.04 m x 3.2 m |
| Upper Level | Bedroom 3 | 2.87 m | 2.74 m | 2.87 m x 2.74 m |
https://www.realtor.ca/real-estate/26663237/2139-varency-dr-mississauga-sheridan

Salesperson
(905) 949-8866
(905) 271-5131
www.thefutureyouwant.ca
https://www.facebook.com/TheTamburelloTeam
1939 Ironoak Way #101
Oakville, Ontario L6H 3V8
(905) 949-8866
(905) 949-6262
Interested?
Contact us for more information






































