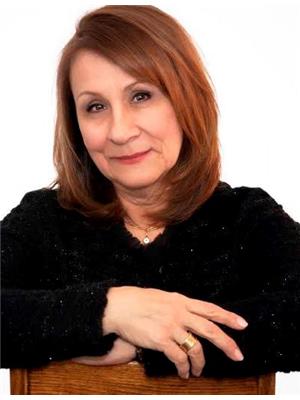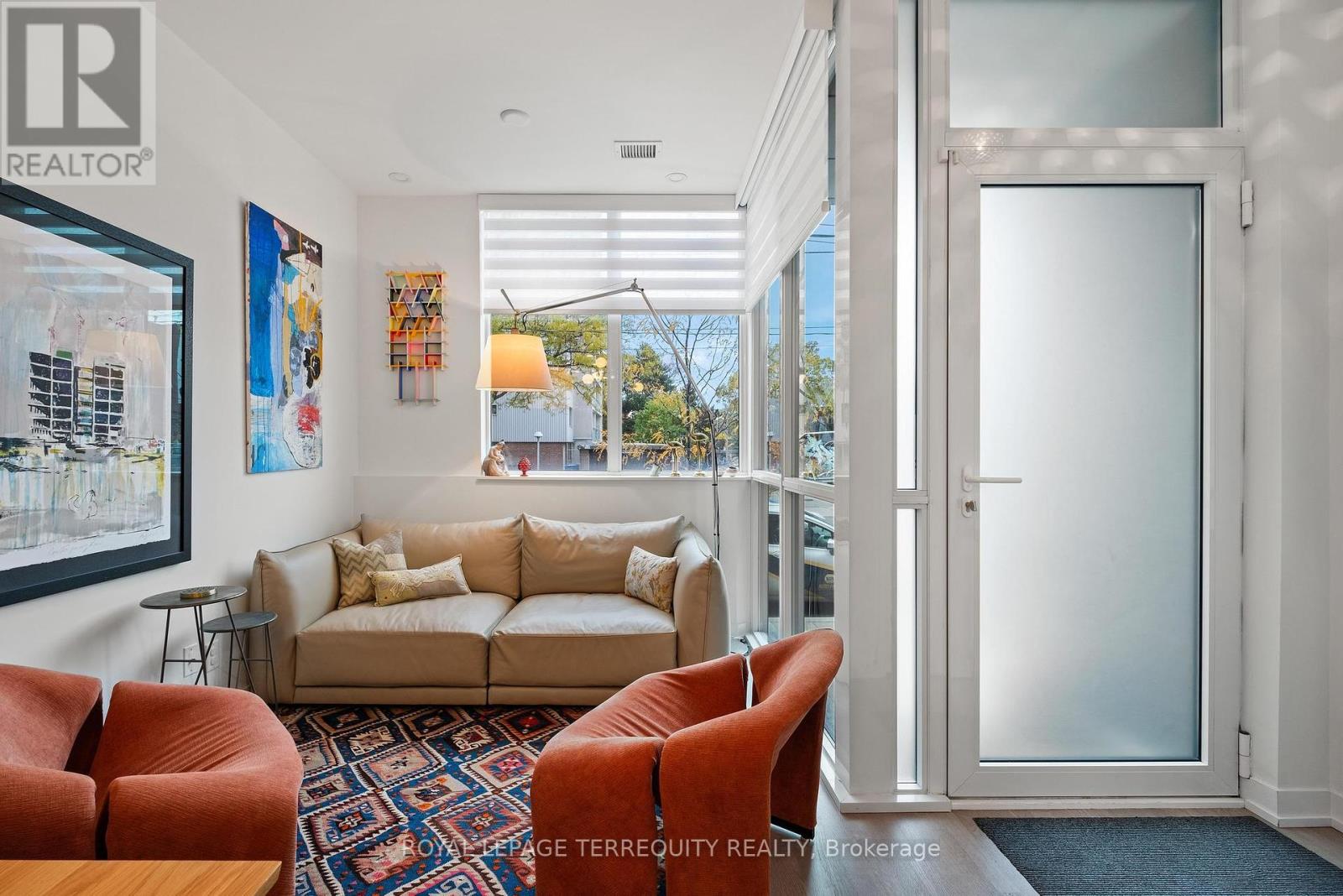#157 -38 Howard Park Ave Toronto, Ontario M6R 0A7
$1,375,000Maintenance,
$1,520.10 Monthly
Maintenance,
$1,520.10 MonthlyRUN, DONT WALK! One of only five Townhomes in coveted Howard Park Residences! Urban convenience with the charm of bustling Roncesvalles Village. FOUR LIGHT DRENCHED LEVELS of comfortable living - 3 bedrooms, 4 baths and a light filled FAMILY NEST on the lower level.OPEN CONCEPT MAIN FLOOR, perfect for entertaining. SECOND FLOOR boasts two bedrooms separated by a long hallway. One, currently an OFFICE complete with desks, storage, wall-to-wall closet & large window shaded by a huge oak! LAUNDRY, LINEN closet, built-in shelves, & 4-pc Bath.On the 3rd, your PRIVATE PRIMARY RETREAT WOW FACTOR -king bed size, 6 PIECE ensuite (oversized separate shower, WC with soaker bath, dressing area with separate sinks & storage), WALK-IN, TV nook & more built-in storage. Carpeted stairs; rechargeable motorized, blinds. In the BUILDING - Gym, Yoga Studio, 2 Party Rooms/W BBQS & Patios, Pet Spa. Approx. $18,000 spent in upgrades. TTC-Streetcars, Dundas W (Bloor) Subway & UP Express. HIGH PARK of course!**** EXTRAS **** PRKG EV Charger, 2 Lockers, BBQ hookup. Building Envelope Coverage (Per Condo Corp). Howard JPS Catchment, Mins to Many Parks; Wabash Community Centre anticipated. Bike Storage may be avail. for purchase or rent. (id:46317)
Property Details
| MLS® Number | W8041998 |
| Property Type | Single Family |
| Community Name | Roncesvalles |
| Amenities Near By | Hospital, Park, Public Transit, Schools |
| Parking Space Total | 1 |
| View Type | View |
Building
| Bathroom Total | 4 |
| Bedrooms Above Ground | 3 |
| Bedrooms Total | 3 |
| Amenities | Storage - Locker, Party Room, Visitor Parking, Exercise Centre |
| Basement Development | Finished |
| Basement Type | Full (finished) |
| Cooling Type | Central Air Conditioning |
| Exterior Finish | Concrete |
| Fire Protection | Security System |
| Heating Type | Forced Air |
| Stories Total | 3 |
| Type | Row / Townhouse |
Parking
| Visitor Parking |
Land
| Acreage | No |
| Land Amenities | Hospital, Park, Public Transit, Schools |
Rooms
| Level | Type | Length | Width | Dimensions |
|---|---|---|---|---|
| Second Level | Bedroom 2 | 3.1 m | 3.4 m | 3.1 m x 3.4 m |
| Second Level | Bedroom 3 | 3.2 m | 3.7 m | 3.2 m x 3.7 m |
| Third Level | Primary Bedroom | 3.6 m | 3.5 m | 3.6 m x 3.5 m |
| Basement | Family Room | 3.4 m | 4 m | 3.4 m x 4 m |
| Basement | Family Room | 4.7 m | 2.5 m | 4.7 m x 2.5 m |
| Main Level | Living Room | 2.7 m | 2.5 m | 2.7 m x 2.5 m |
| Main Level | Dining Room | 2.1 m | 2.9 m | 2.1 m x 2.9 m |
| Main Level | Kitchen | 4.2 m | 2.2 m | 4.2 m x 2.2 m |
https://www.realtor.ca/real-estate/26477027/157-38-howard-park-ave-toronto-roncesvalles


3082 Bloor St., W.
Toronto, Ontario M8X 1C8
(416) 231-5000
(416) 233-2713
Interested?
Contact us for more information



































