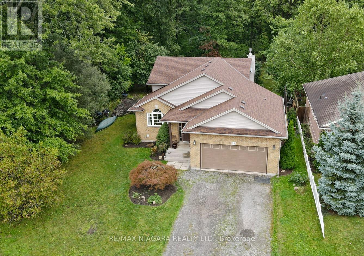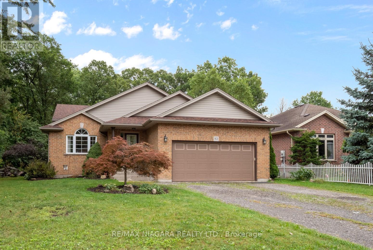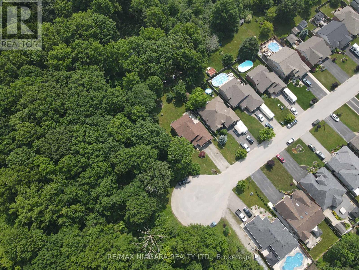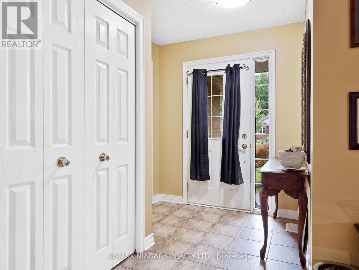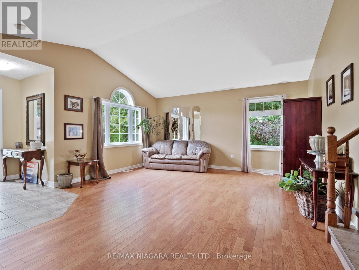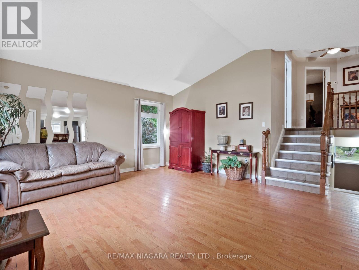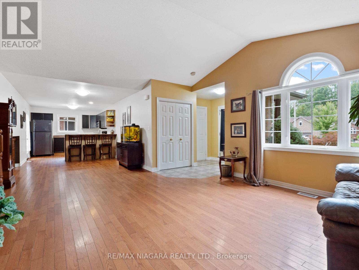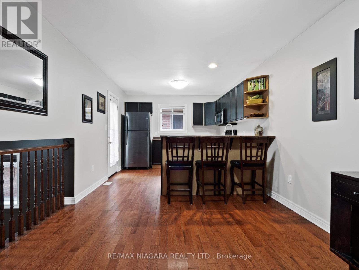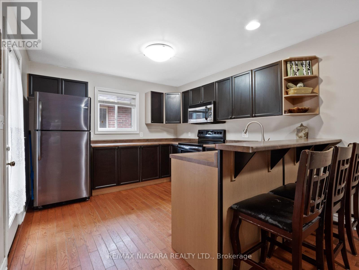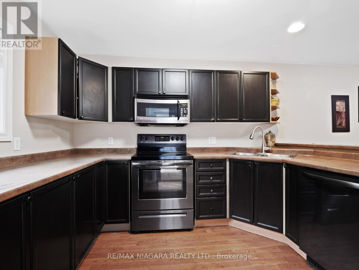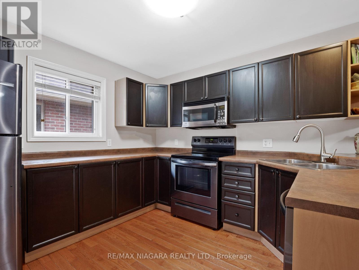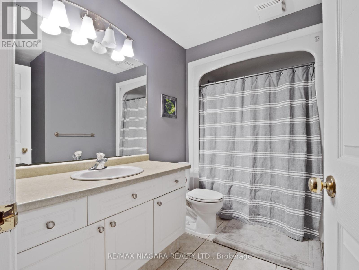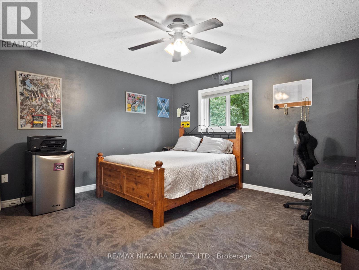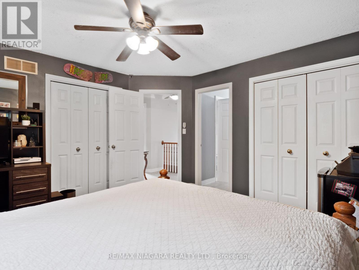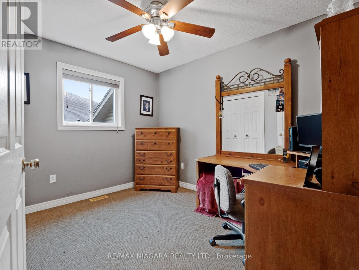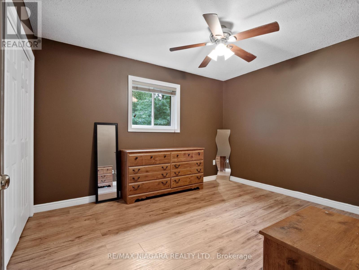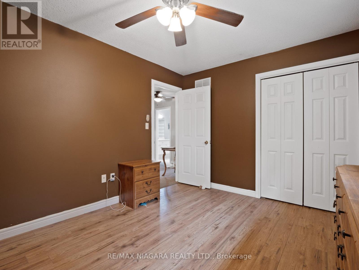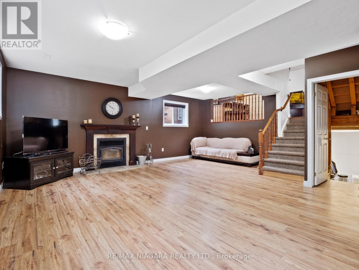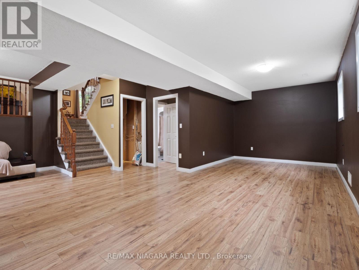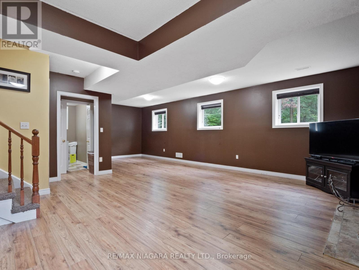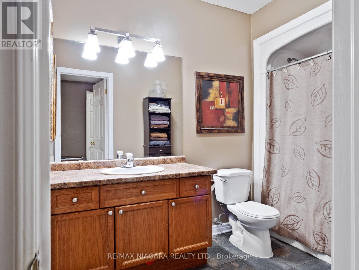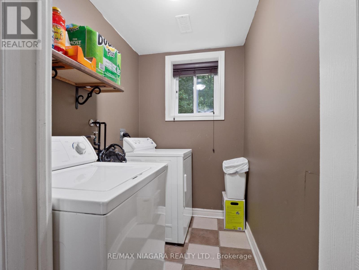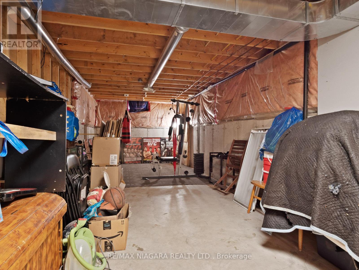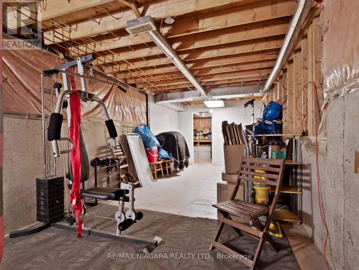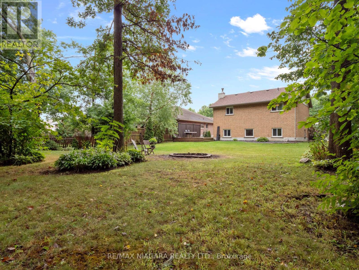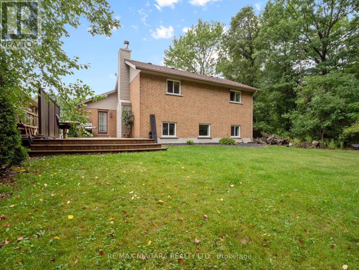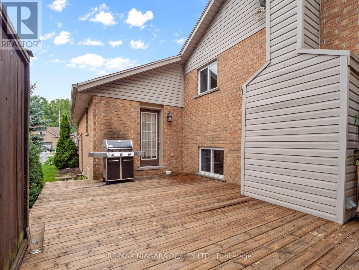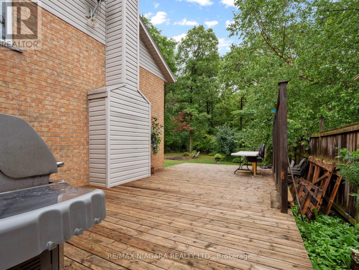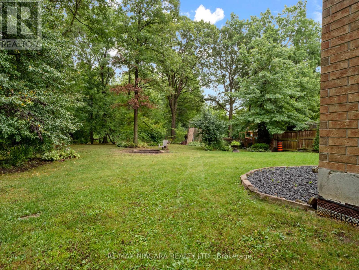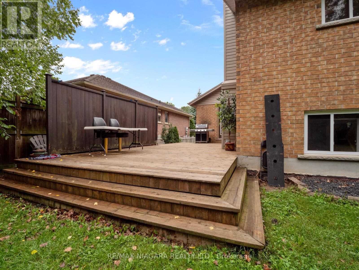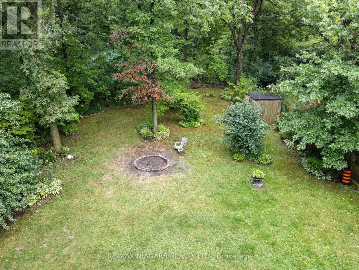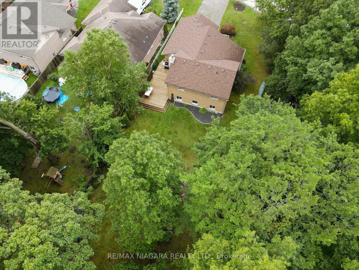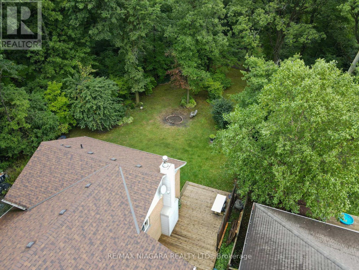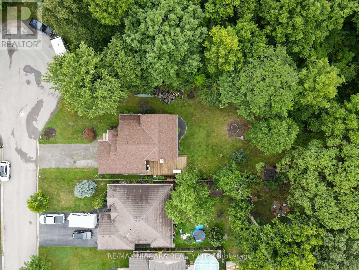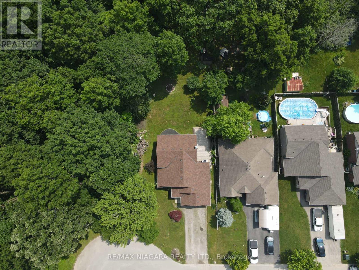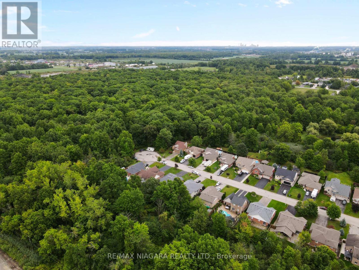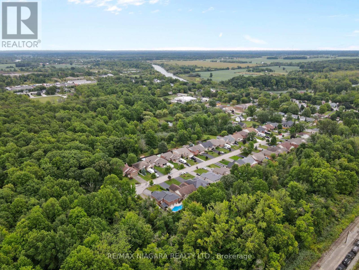92 Thorold Ave Thorold, Ontario L0S 1K0
$749,499
A Feel Of Country Living But Only A 10-15 Minute Drive To Niagara Falls, St. Catharines And Welland. Its Community Is Divided By The Welland River Which Has Great Trails For Families, Dog Walking And Summer/Winter Outdoor Activities. 92 Thorold Avenue Is A Four Level Backsplit Situated At The End Of The Cul De Sac, In A Quiet Neighbourhood. Fall In Love With Your New Home And The Breathtaking Surrounding Nature! This Home Offers 3 Bedrooms, 2 Full Bathrooms With One Being An Ensuite To The Master Bedroom, Open Concept Kitchen & Living Room And A Large Rec Room With A Wood Stove. A Perfect Place To Warm Up After A Snowy Walk Through The Rear Woods Or A Scenic Fall Stroll Down By The Welland River. The Roof Was Recently Re-Done In 2018. The Backyard Offers A Large Deck, Tons Of Privacy, With Gorgeous Woods As Far As The Eye Can See Plus No Rear Or Left Side Neighbours. You Will Not Be Disappointed By The Quaint Community & Peaceful Neighbourhood.**** EXTRAS **** *Co-list with Lisa Little-Brown from RE/MAX Niagara Realty (id:46317)
Property Details
| MLS® Number | X7245608 |
| Property Type | Single Family |
| Parking Space Total | 8 |
Building
| Bathroom Total | 2 |
| Bedrooms Above Ground | 3 |
| Bedrooms Total | 3 |
| Basement Type | Full |
| Construction Style Attachment | Detached |
| Construction Style Split Level | Backsplit |
| Cooling Type | Central Air Conditioning |
| Exterior Finish | Brick |
| Fireplace Present | Yes |
| Heating Fuel | Natural Gas |
| Heating Type | Forced Air |
| Type | House |
Parking
| Attached Garage |
Land
| Acreage | No |
| Size Irregular | 53 X 125 Ft |
| Size Total Text | 53 X 125 Ft |
Rooms
| Level | Type | Length | Width | Dimensions |
|---|---|---|---|---|
| Second Level | Bedroom | 4.09 m | 4.09 m | 4.09 m x 4.09 m |
| Second Level | Bathroom | Measurements not available | ||
| Second Level | Bedroom | 6.07 m | 3.76 m | 6.07 m x 3.76 m |
| Second Level | Bedroom | 3.38 m | 2.82 m | 3.38 m x 2.82 m |
| Basement | Exercise Room | 8.61 m | 3.23 m | 8.61 m x 3.23 m |
| Basement | Other | 4.78 m | 4.19 m | 4.78 m x 4.19 m |
| Lower Level | Recreational, Games Room | 8.53 m | 6.6 m | 8.53 m x 6.6 m |
| Lower Level | Laundry Room | 2.01 m | 1.45 m | 2.01 m x 1.45 m |
| Lower Level | Bathroom | Measurements not available | ||
| Main Level | Kitchen | 5.16 m | 3.23 m | 5.16 m x 3.23 m |
| Main Level | Living Room | 4.9 m | 4.67 m | 4.9 m x 4.67 m |
https://www.realtor.ca/real-estate/26210904/92-thorold-ave-thorold

5627 Main St Unit 4b
Niagara Falls, Ontario L2G 5Z3
(905) 356-9600
Interested?
Contact us for more information

