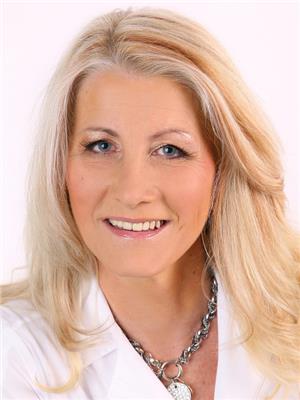#2102 -61 Richview Rd Toronto, Ontario M9A 4M8
$679,000Maintenance,
$1,088.69 Monthly
Maintenance,
$1,088.69 MonthlyWelcome home to the Top of the Humber condos, where comfort & spaciousness define this generous corner unit. Explore 3 bdrms, each adorned with ample wndws & roomy closets. Retreat to the prim bdrm, complete wi its own ensuite bath & sizable W/I Closet. A cozy sunrm that radiates warmth which is perfect for a home office, opens up to a spacious balcony, offring panoramic views of the lush greenery & tranquil surroundings. The expansive liv rm seamlessly merges w the din area, flooded w natural light pouring in through oversized wndws. The well-appointed kit features an eat-in area, perfect for casual dining and entertaining. W 2 full baths, enjoy the convenience of large in-unit storage & exclusive use stor lockr, ensuring ample space for all your belongings. Indulge in a plethora of amenities within the esteemed residence, exercise rm, games rm, both indr/outdr pools incl bike stor. Relax in the sauna or partake in a friendly game on the tennis crt, embracing the comforts of home.**** EXTRAS **** Monthly maint fees cover essntil utilil as hydro,water&gas& cble TV &highspd Internt,. W schls, shopping & parks in close prox, as well as easy access to hwys & future LRT Eglinton line, prov conv access to city amenities/attractions (id:46317)
Property Details
| MLS® Number | W8066398 |
| Property Type | Single Family |
| Community Name | Humber Heights |
| Amenities Near By | Park, Public Transit, Schools |
| Features | Balcony |
| Parking Space Total | 1 |
| Pool Type | Indoor Pool |
| Structure | Tennis Court |
| View Type | View |
Building
| Bathroom Total | 2 |
| Bedrooms Above Ground | 3 |
| Bedrooms Below Ground | 1 |
| Bedrooms Total | 4 |
| Amenities | Storage - Locker, Sauna, Visitor Parking, Exercise Centre |
| Cooling Type | Central Air Conditioning |
| Exterior Finish | Brick |
| Heating Fuel | Electric |
| Heating Type | Baseboard Heaters |
| Type | Apartment |
Parking
| Visitor Parking |
Land
| Acreage | No |
| Land Amenities | Park, Public Transit, Schools |
Rooms
| Level | Type | Length | Width | Dimensions |
|---|---|---|---|---|
| Flat | Foyer | 3.7 m | 1.65 m | 3.7 m x 1.65 m |
| Flat | Kitchen | 4.48 m | 2.32 m | 4.48 m x 2.32 m |
| Flat | Living Room | 5.75 m | 5.74 m | 5.75 m x 5.74 m |
| Flat | Dining Room | 5.74 m | 5.75 m | 5.74 m x 5.75 m |
| Flat | Primary Bedroom | 4.46 m | 3.33 m | 4.46 m x 3.33 m |
| Flat | Bedroom 2 | 3.71 m | 2.95 m | 3.71 m x 2.95 m |
| Flat | Bedroom 3 | 3.93 m | 2.98 m | 3.93 m x 2.98 m |
| Flat | Sunroom | 2.32 m | 2.11 m | 2.32 m x 2.11 m |
| Flat | Laundry Room | 2.05 m | 1.14 m | 2.05 m x 1.14 m |
| Flat | Storage | 2.18 m | 1.18 m | 2.18 m x 1.18 m |
https://www.realtor.ca/real-estate/26512802/2102-61-richview-rd-toronto-humber-heights


95 Queen Street S. Unit A
Mississauga, Ontario L5M 1K7
(905) 812-9000
(905) 812-9609
Interested?
Contact us for more information










































