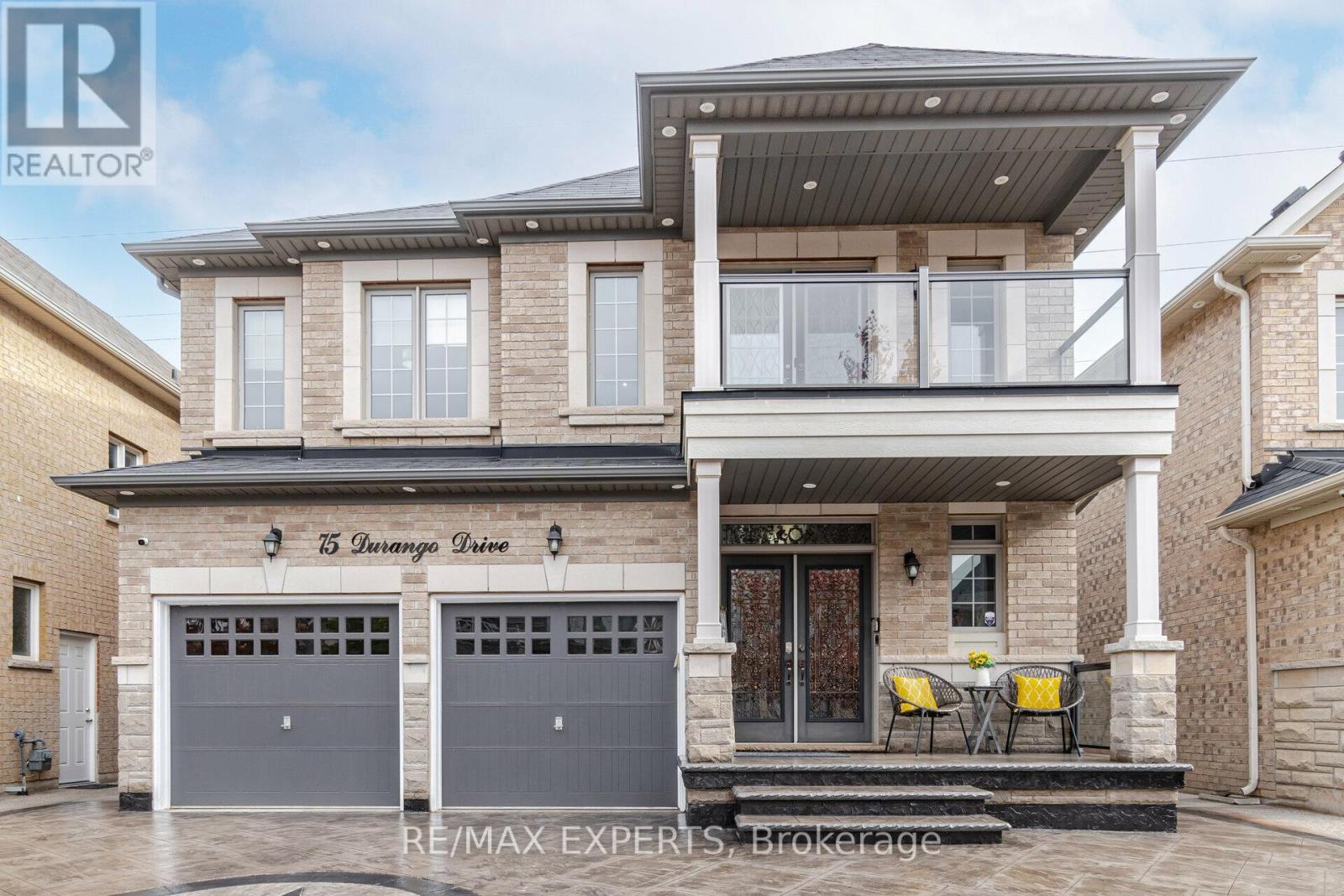75 Durango Dr Brampton, Ontario L6X 5G9
$1,749,900
Welcome to this beautiful 4 bedroom + loft, 3.5 bathroom home in Credit Valley. Modern staircase with wainscoting that flows to the second floor. Upgraded kitchen with crown moulding, granite countertops, large island and stainless steel appliances. Pot lights on entire exterior and main floor plus second floor hallway. Quartz countertops in all bathrooms. Upgraded modern light fixtures. 9FT ceiling on main floor. No carpet in entire house! Gorgeous concrete porch and driveway with modern glass railings. Ravine lot with large storage shed. Walking distance to parks, schools, including French immersion and close to all major amenities. Bsmt Aptmt Rented at $2800/monthly with A++ tenants, willing to stay!**** EXTRAS **** STAINLESS STEEL APPLIANCES, DISHWASHER, B/I MICROWAVE, 2 FRIDGES, 2 STOVES, 2 WASHERS, 2 DRYERS. ALL LIGHT FIXTURES, BLINDS AND WINDOW COVERINGS, SHED. (id:46317)
Property Details
| MLS® Number | W8066450 |
| Property Type | Single Family |
| Community Name | Credit Valley |
| Amenities Near By | Park, Place Of Worship, Public Transit, Schools |
| Features | Ravine |
| Parking Space Total | 6 |
Building
| Bathroom Total | 6 |
| Bedrooms Above Ground | 4 |
| Bedrooms Total | 4 |
| Basement Development | Finished |
| Basement Type | N/a (finished) |
| Construction Style Attachment | Detached |
| Cooling Type | Central Air Conditioning |
| Exterior Finish | Brick, Stone |
| Fireplace Present | Yes |
| Heating Fuel | Natural Gas |
| Heating Type | Forced Air |
| Stories Total | 2 |
| Type | House |
Parking
| Attached Garage |
Land
| Acreage | No |
| Land Amenities | Park, Place Of Worship, Public Transit, Schools |
| Size Irregular | 40.07 X 106.73 Ft |
| Size Total Text | 40.07 X 106.73 Ft |
Rooms
| Level | Type | Length | Width | Dimensions |
|---|---|---|---|---|
| Second Level | Primary Bedroom | 6.02 m | 3.96 m | 6.02 m x 3.96 m |
| Second Level | Bedroom 2 | 3.96 m | 3.63 m | 3.96 m x 3.63 m |
| Second Level | Bedroom 3 | 3.68 m | 4.45 m | 3.68 m x 4.45 m |
| Second Level | Bedroom 4 | 3.68 m | 3.82 m | 3.68 m x 3.82 m |
| Second Level | Loft | Measurements not available | ||
| Main Level | Living Room | 3.64 m | 4.26 m | 3.64 m x 4.26 m |
| Main Level | Dining Room | 3.95 m | 4.27 m | 3.95 m x 4.27 m |
| Main Level | Kitchen | 3.68 m | 3.28 m | 3.68 m x 3.28 m |
| Main Level | Eating Area | 3.65 m | 3.82 m | 3.65 m x 3.82 m |
| Main Level | Family Room | 5.38 m | 3.94 m | 5.38 m x 3.94 m |
| Main Level | Laundry Room | Measurements not available |
Utilities
| Sewer | Available |
| Natural Gas | Available |
| Electricity | Available |
| Cable | Available |
https://www.realtor.ca/real-estate/26512810/75-durango-dr-brampton-credit-valley

Broker
(416) 629-8646
(416) 629-8646
www.luqmanhomes.com/
https://www.facebook.com/LuqmanHomes
https://twitter.com/sold4you1
https://www.linkedin.com/in/luqman-shaikh-2a6786b8/
3582 Major Mackenzie Dr W#204
Vaughan, Ontario L4H 3T6
(905) 499-8800
deals@remaxwestexperts.com/

3582 Major Mackenzie Dr W#204
Vaughan, Ontario L4H 3T6
(905) 499-8800
deals@remaxwestexperts.com/
Interested?
Contact us for more information










































