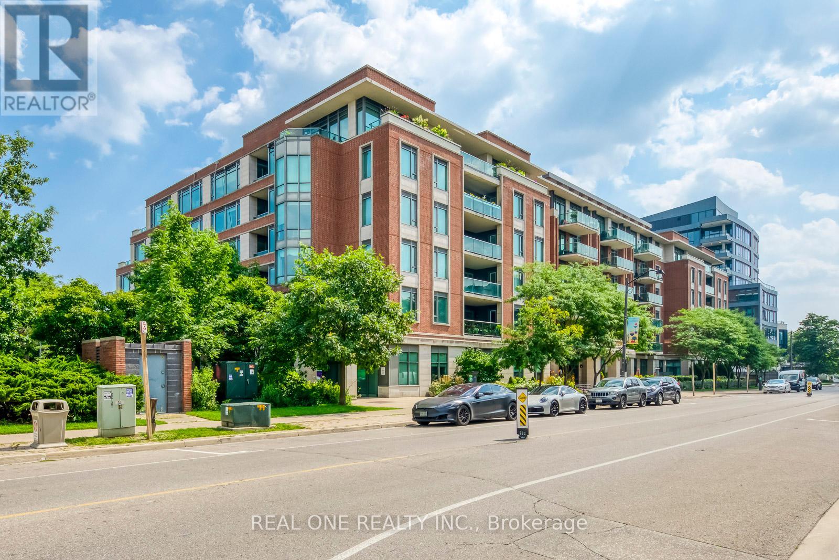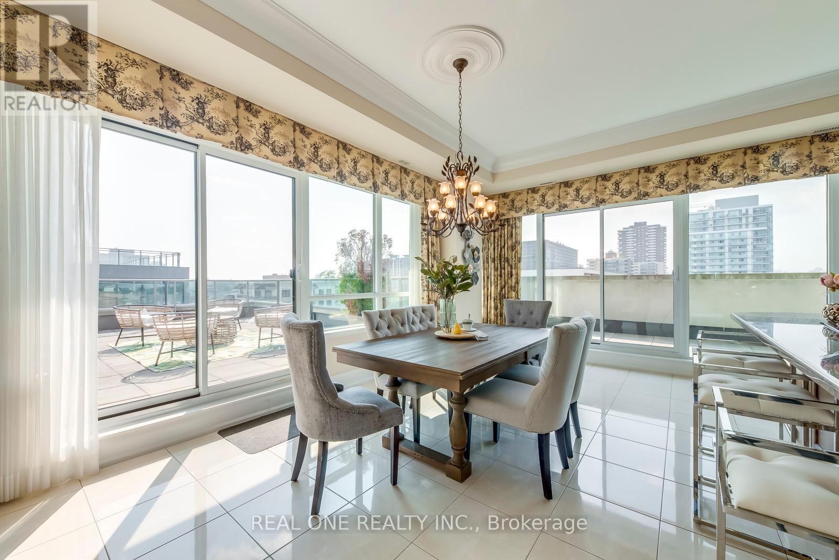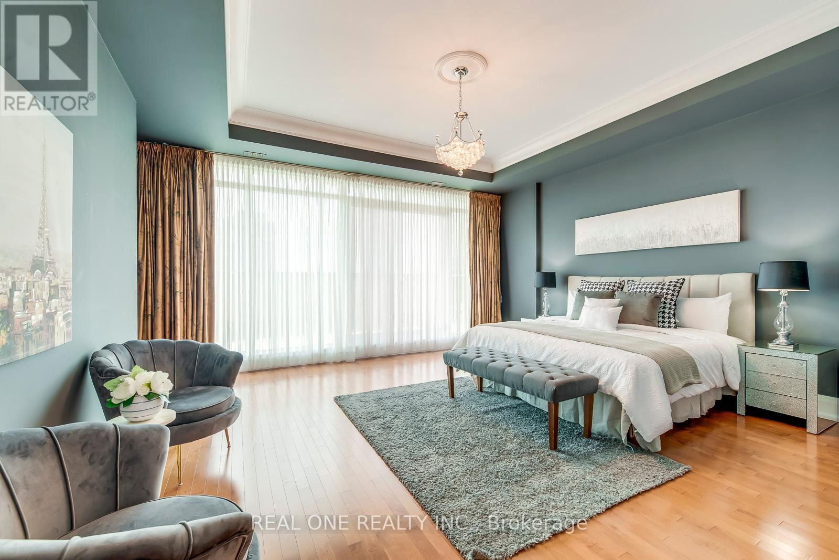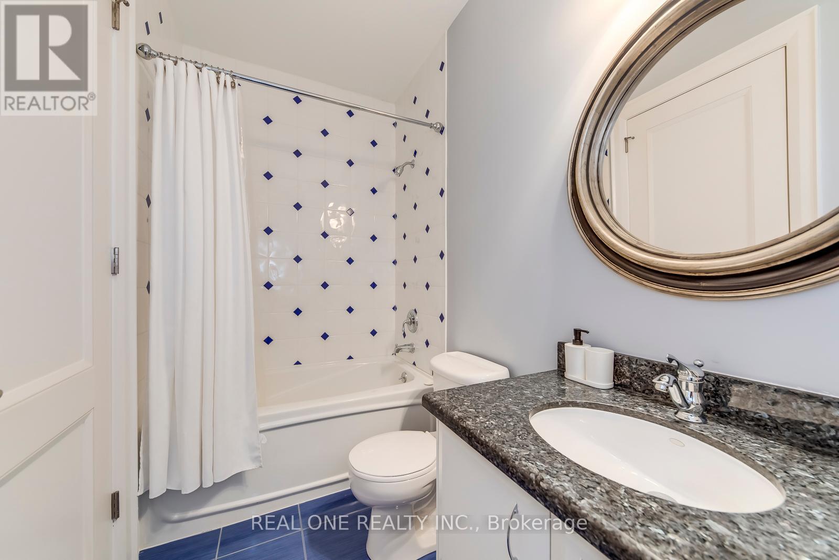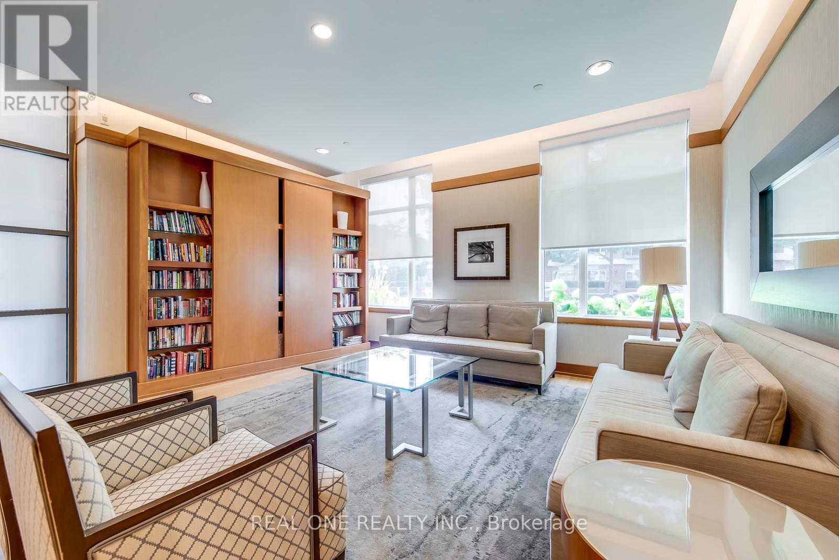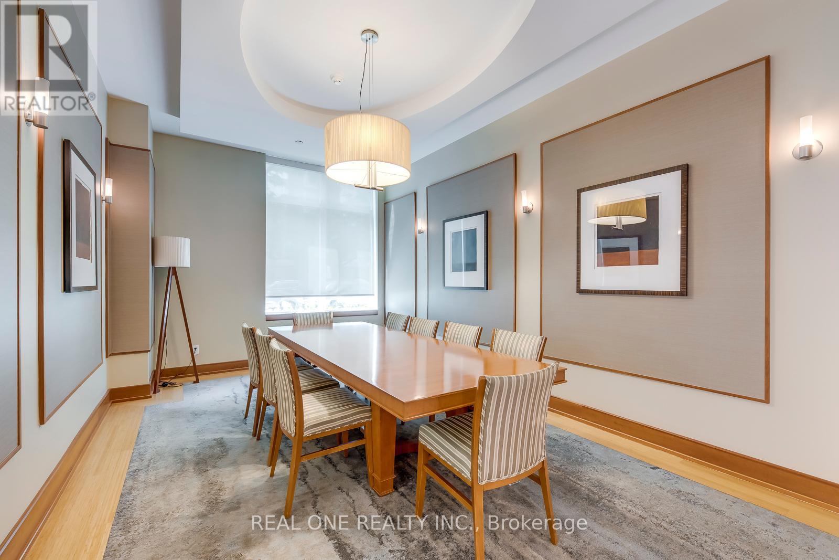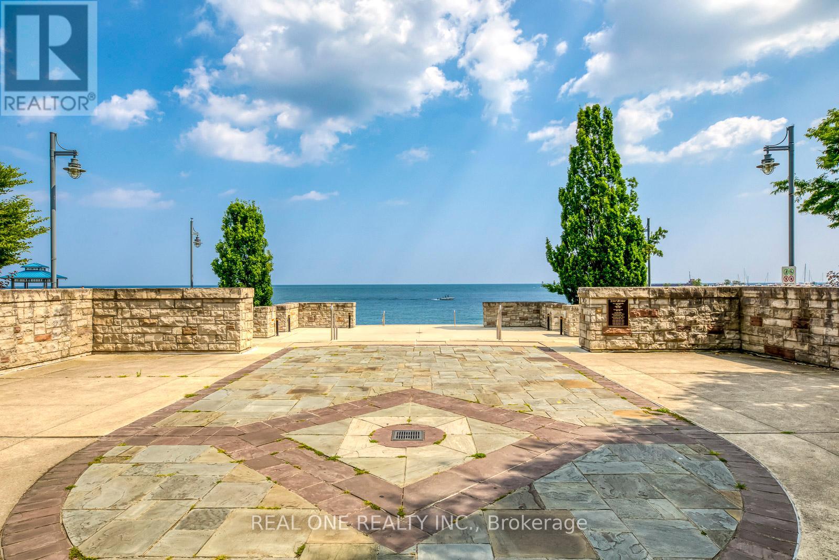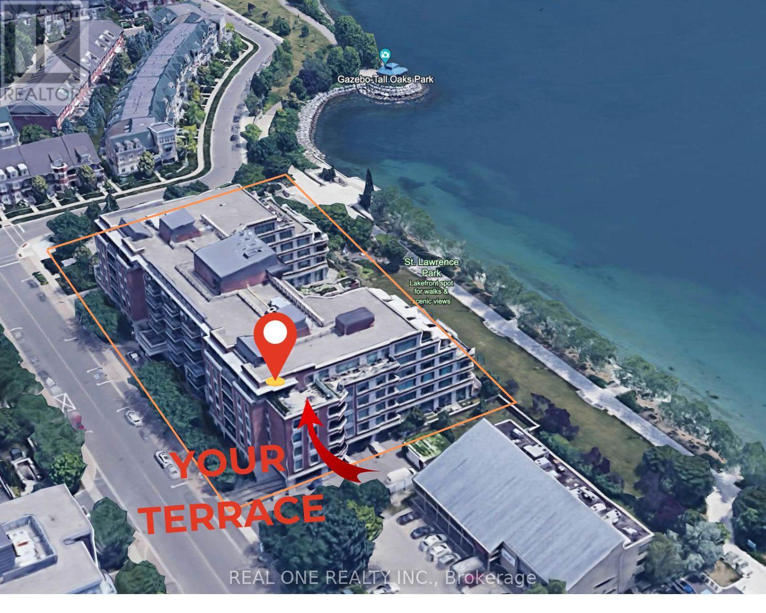#604 -65 Port St E Mississauga, Ontario L5G 4V3
$1,999,000Maintenance,
$1,735.45 Monthly
Maintenance,
$1,735.45 Monthly5 Elite Picks! Here Are 5 Reasons to Make This Home Your Own: 1. GREAT VALUE! Under $925/Sq.Ft. for 2,163 Sq.Ft. of Finished Living Space & BONUS 1,100+ Sq.Ft. of Terrace/Balcony Space to Enjoy Lake & Sunset Views! 2. Stunning Penthouse Corner Suite in Prestigious ""The Regatta"" Condo Fronting on St. Lawrence Park & the Port Credit Lakeshore - Conveniently Located W/I Walking Distance to Shopping, Medical Clinics, Restaurants, Marina, Port Credit Memorial Park, GO Station & More! 3. Stunning Bellini Custom Kitchen Boasting Large Centre Island, Granite C/Tops & B/Splash & W/O to Balcony & Terrace. 4. Spacious & Elegant Combined D/R & L/R Area with Crown Moulding, Upgraded Hdwd Flooring & W/O to Balcony. 5. 2 Generous Bdrms with Primary Bdrm Suite Boasting W/I Closet, W/O to Balcony & 6pc Ensuite, and 2nd Bdrm/Office with B/I Murphy Bed, Desk & Extensive Cabinetry! All This & More... 10' Ceilings Thruout! 4pc Main Bath. Huge Windows & Multiple W/O's Allowing an Abundance of Natural Light.**** EXTRAS **** Large Ensuite Laundry with Quartz C/Top & Ample Storage. 2 Well-Located Underground Parking Spaces & Handy Storage Locker. Building Amenities Include Concierge/Security, Party Room, Car Wash Area & Beautiful Courtyard Area with Lake View. (id:46317)
Property Details
| MLS® Number | W8066876 |
| Property Type | Single Family |
| Community Name | Port Credit |
| Parking Space Total | 2 |
| Water Front Type | Waterfront |
Building
| Bathroom Total | 2 |
| Bedrooms Above Ground | 2 |
| Bedrooms Total | 2 |
| Amenities | Storage - Locker, Car Wash, Party Room, Security/concierge |
| Cooling Type | Central Air Conditioning |
| Exterior Finish | Brick, Concrete |
| Fire Protection | Security Guard |
| Heating Fuel | Electric |
| Heating Type | Heat Pump |
| Type | Apartment |
Land
| Acreage | No |
Rooms
| Level | Type | Length | Width | Dimensions |
|---|---|---|---|---|
| Main Level | Kitchen | 6.17 m | 2.79 m | 6.17 m x 2.79 m |
| Main Level | Eating Area | 6.17 m | 3.3 m | 6.17 m x 3.3 m |
| Main Level | Dining Room | 7.7 m | 6.17 m | 7.7 m x 6.17 m |
| Main Level | Living Room | 7.7 m | 6.17 m | 7.7 m x 6.17 m |
| Main Level | Primary Bedroom | 5.08 m | 4.98 m | 5.08 m x 4.98 m |
| Main Level | Bedroom 2 | 4.6 m | 3.86 m | 4.6 m x 3.86 m |
| Main Level | Laundry Room | 2.97 m | 2.82 m | 2.97 m x 2.82 m |
https://www.realtor.ca/real-estate/26512873/604-65-port-st-e-mississauga-port-credit

1660 North Service Rd E #103
Oakville, Ontario L6H 7G3
(905) 281-2888
(905) 281-2880

1660 North Service Rd E #103
Oakville, Ontario L6H 7G3
(905) 281-2888
(905) 281-2880
Interested?
Contact us for more information

