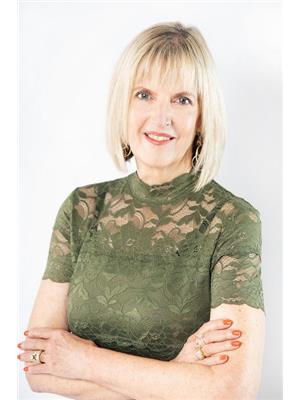12 Falcon Crt Georgina, Ontario L0E 1R0
$623,500
Turn key updated & upgraded bungalow in adult senior community nicely situated on a pretty court w/ groomed gardens & mature trees. The sunlit interior is immaculate w/ full hardwood floors, updated kitchen w/ lots of cupboards & spacious countertops, open concept LR w/ picture window o-looking breakfast room & sliding doors to w-out covered deck, formal dr w/ picture window, huge primary br has lovely ensuite & w-in closet, + 2 additional Br's & a full bath, convenient laundry area w/ built-in shelves & a large storage closet. It's lovely outside w/ a 12 x 25' partially covered deck & one side glassed in w/ wheel chair access. Newer driveway, 1.5 car garage, pretty gardens & lovely sitting areas. This one is special & has been well loved. Fun social retirement living; club house events, i-ground pool, shuffleboard, tennis, pickle ball.**** EXTRAS **** Land Lease of $638.50 will go up to $688.50 for new owners. Offer must be conditional upon land lease signed by landlord. Hardwood floors throughout, newer driveway, wheel chair accessible deck, 1.5 car garage. Shows 10+ (id:46317)
Property Details
| MLS® Number | N8118856 |
| Property Type | Single Family |
| Community Name | Sutton & Jackson's Point |
| Parking Space Total | 4 |
Building
| Bathroom Total | 2 |
| Bedrooms Above Ground | 3 |
| Bedrooms Total | 3 |
| Architectural Style | Bungalow |
| Basement Type | Crawl Space |
| Construction Style Attachment | Detached |
| Cooling Type | Central Air Conditioning |
| Exterior Finish | Wood |
| Heating Fuel | Electric |
| Heating Type | Forced Air |
| Stories Total | 1 |
| Type | House |
Parking
| Detached Garage |
Land
| Acreage | No |
| Size Irregular | 106 X 108 Ft ; Irregular |
| Size Total Text | 106 X 108 Ft ; Irregular |
Rooms
| Level | Type | Length | Width | Dimensions |
|---|---|---|---|---|
| Main Level | Foyer | 2.4 m | 1.09 m | 2.4 m x 1.09 m |
| Main Level | Living Room | 4.75 m | 4.57 m | 4.75 m x 4.57 m |
| Main Level | Dining Room | 4.6 m | 4.6 m x Measurements not available | |
| Main Level | Kitchen | 4.51 m | 3.44 m | 4.51 m x 3.44 m |
| Main Level | Primary Bedroom | 5.33 m | 3.5 m | 5.33 m x 3.5 m |
| Main Level | Bedroom 2 | 3.44 m | 3.1 m | 3.44 m x 3.1 m |
| Main Level | Bedroom 3 | 3.44 m | 3.19 m | 3.44 m x 3.19 m |
| Main Level | Other | 3.1 m | 3.1 m x Measurements not available | |
| Main Level | Laundry Room | Measurements not available |
https://www.realtor.ca/real-estate/26588811/12-falcon-crt-georgina-sutton-jacksons-point

Salesperson
(905) 713-7119
(905) 713-7119

17035 Yonge St. Suite 100
Newmarket, Ontario L3Y 5Y1
(905) 895-1822
(905) 895-1990
www.homesbyheritage.ca
Interested?
Contact us for more information









































