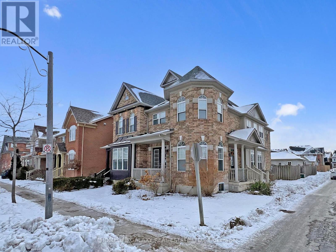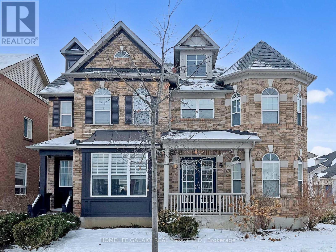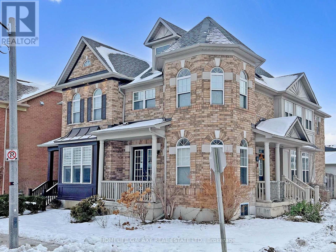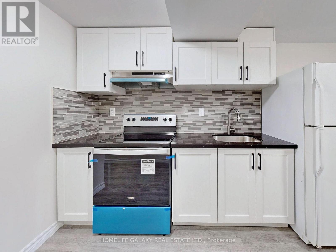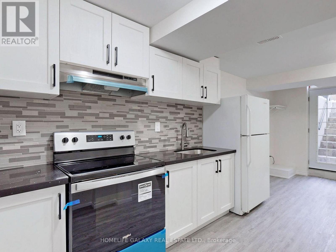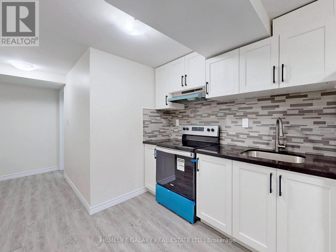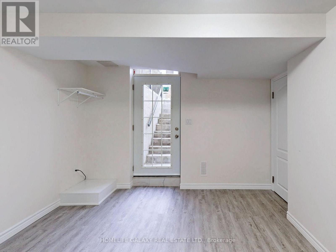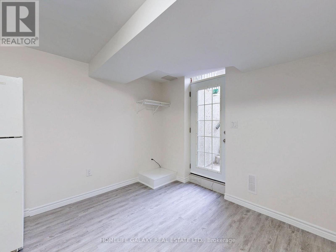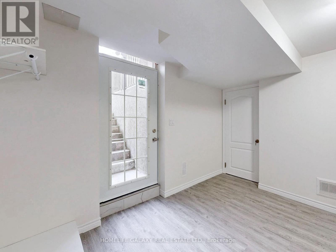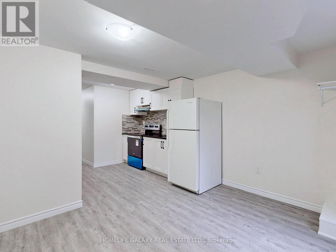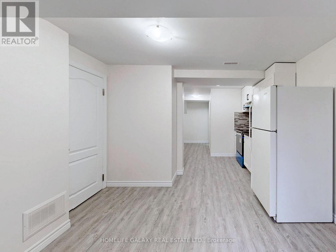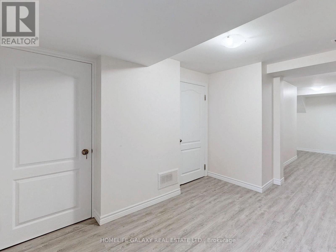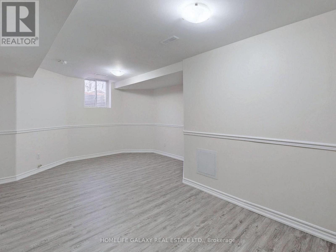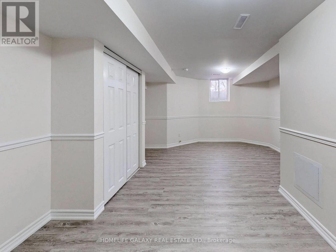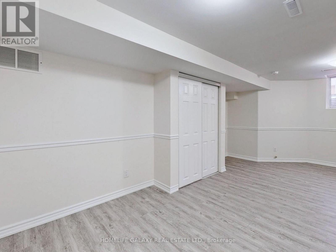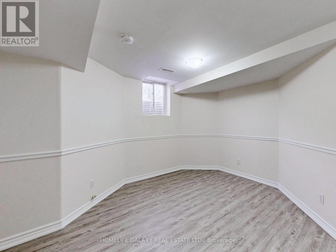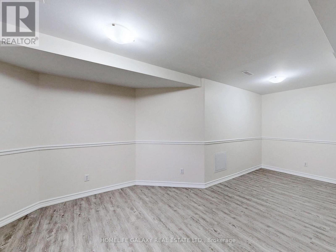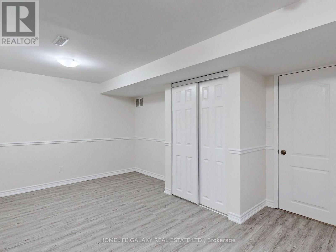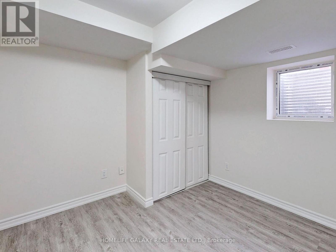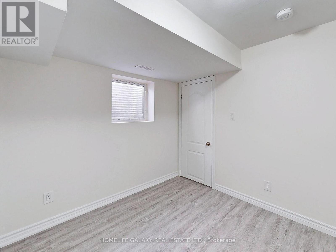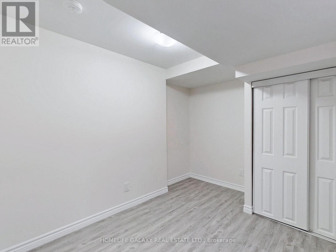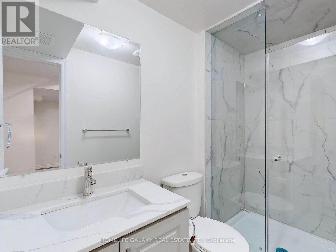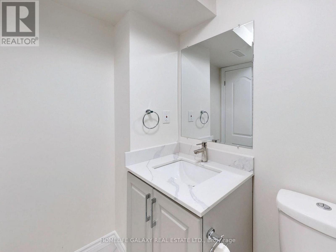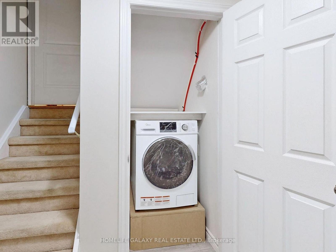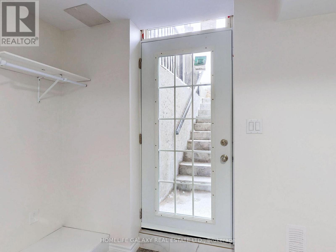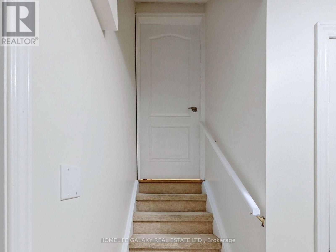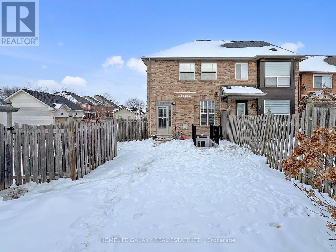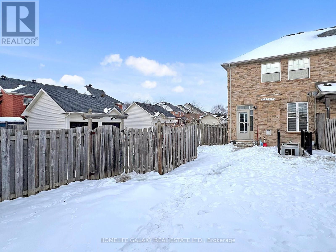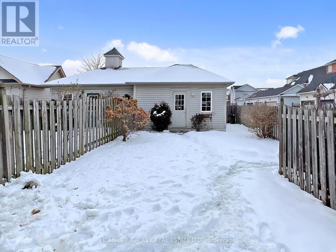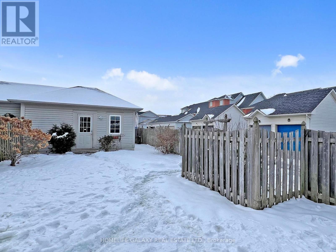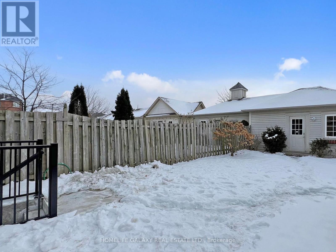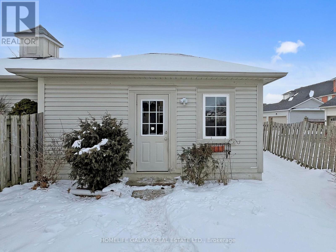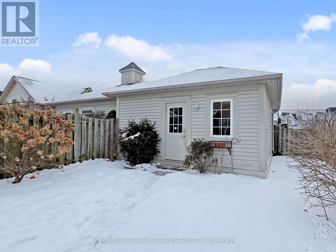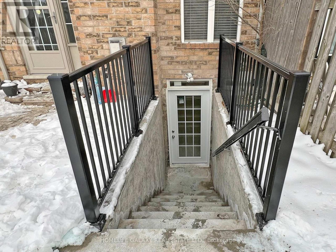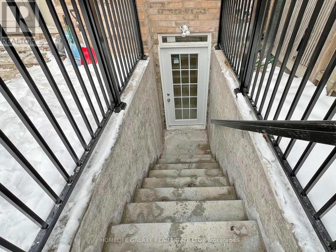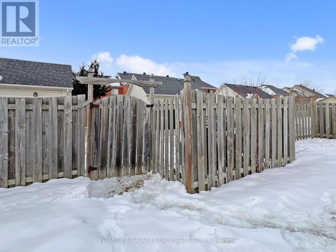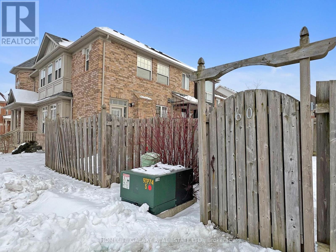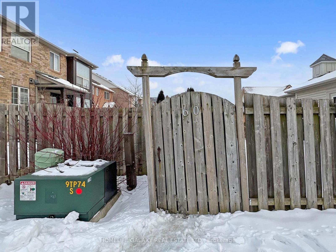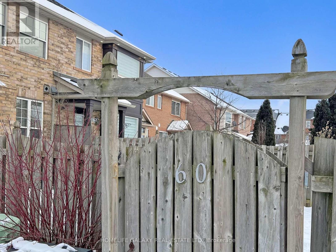#bsmt -60 Gowland Rd Markham, Ontario L6B 1C3
2 Bedroom
1 Bathroom
Central Air Conditioning
Forced Air
$2,300 Monthly
Brand New 2 Bedroom Spacious Legal Basement Apartment For Lease Nestled In Highly Desirable Cornell Community! Professionally Finished Separate Entrance Basement With Open Concept Kitchen & Living/Dining Area, Quartz Countertop, 3 Pc Bathroom. Conveniently Located Near All Amenities: Cornell Community Centre, Markham Stouffville Hospital, Public Transit And 407 Etr. Includes 1 Parking On Driveway.**** EXTRAS **** Fridge, Stove, Washer & Dryer. Tenant Responsible For 40% Of All Utilities (id:46317)
Property Details
| MLS® Number | N8016074 |
| Property Type | Single Family |
| Community Name | Cornell |
| Parking Space Total | 1 |
Building
| Bathroom Total | 1 |
| Bedrooms Above Ground | 2 |
| Bedrooms Total | 2 |
| Basement Features | Apartment In Basement, Separate Entrance |
| Basement Type | N/a |
| Construction Style Attachment | Semi-detached |
| Cooling Type | Central Air Conditioning |
| Exterior Finish | Brick |
| Heating Fuel | Natural Gas |
| Heating Type | Forced Air |
| Type | House |
Land
| Acreage | No |
Rooms
| Level | Type | Length | Width | Dimensions |
|---|---|---|---|---|
| Basement | Living Room | 3.35 m | 3.25 m | 3.35 m x 3.25 m |
| Basement | Dining Room | 3.35 m | 3.25 m | 3.35 m x 3.25 m |
| Basement | Kitchen | 2.44 m | 2.36 m | 2.44 m x 2.36 m |
| Basement | Primary Bedroom | 5.56 m | 4.09 m | 5.56 m x 4.09 m |
| Basement | Bedroom 2 | 2.95 m | 2.84 m | 2.95 m x 2.84 m |
https://www.realtor.ca/real-estate/26438422/bsmt-60-gowland-rd-markham-cornell

HOMELIFE GALAXY REAL ESTATE LTD.
80 Corporate Dr #210
Toronto, Ontario M1H 3G5
80 Corporate Dr #210
Toronto, Ontario M1H 3G5
(416) 284-5555
(416) 284-5727
Interested?
Contact us for more information

