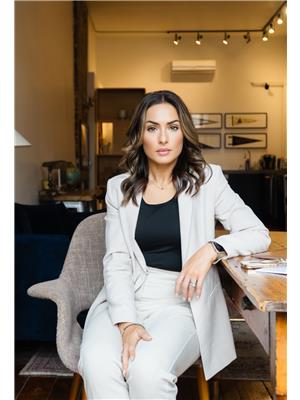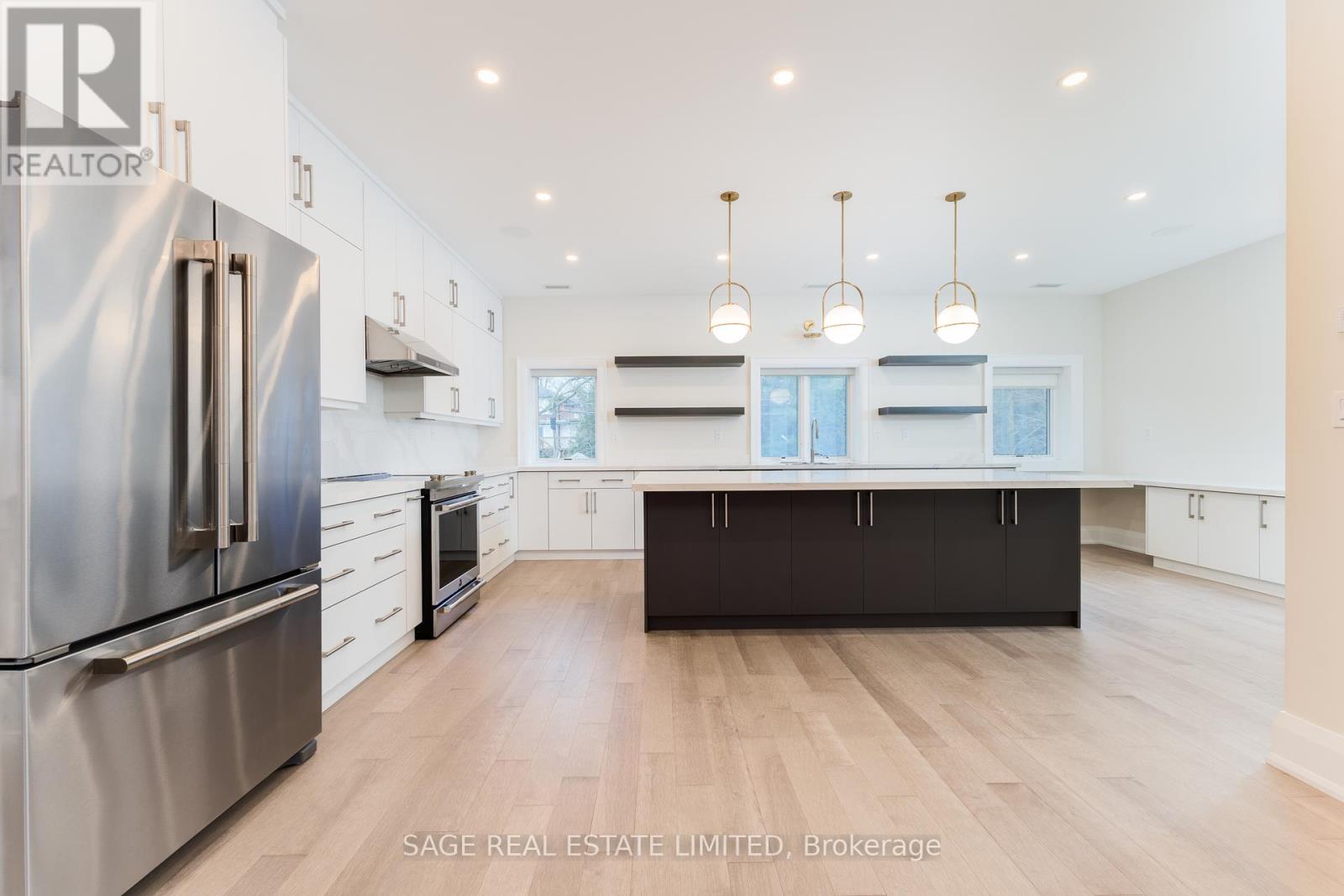#upper -87 Lawrence Ave E Toronto, Ontario M4N 1S5
$6,000 Monthly
You want luxury? You want Lawrence. Live Luxuriously in this brand new custom-built executive suite!With the entire floor to yourself, enjoy North,South,West and East light throughout your day. A sprawling living and dining room will make your transition from a house to apartment easy! This chef's kitchen will rival any Lawrence Park home's- brand new Stainless Steel Appliances, Quartz counter tops, an island the full length of the kitchen, open shelving and more storage than you'll know what to do with. A laundry room that you might just want to hang out in. An enormous primary with a 3-piece ensuite and walk-in closet. A large second bedroom with a deep closet and custom organizers. One Parking Spot out front, best of all, Your ONLY Additional Cost Is Hydro.This is truly""pent-house"" quality. Close to Wanless Park, Sherwood Park, and a quick drive to Rosedale Golf Club. Direct bus to Sunnybrook Hospital. Easy Access to Havergal College, Crescent, TFS, Lawrence Park CI &Northern SS.**** EXTRAS **** Property comes with TV & TV console, Sonos. Cable, Internet, Heat, AC, Water & Gas Included. Hydro is only utility paid by tenant. (id:46317)
Property Details
| MLS® Number | C8171056 |
| Property Type | Single Family |
| Community Name | Lawrence Park South |
| Amenities Near By | Hospital, Park, Public Transit, Schools |
| Features | Conservation/green Belt |
| Parking Space Total | 1 |
Building
| Bathroom Total | 2 |
| Bedrooms Above Ground | 2 |
| Bedrooms Total | 2 |
| Cooling Type | Central Air Conditioning |
| Exterior Finish | Brick, Stucco |
| Heating Fuel | Natural Gas |
| Heating Type | Forced Air |
| Stories Total | 2 |
| Type | Duplex |
Parking
| Detached Garage |
Land
| Acreage | No |
| Land Amenities | Hospital, Park, Public Transit, Schools |
| Size Irregular | 50 X 150 Ft |
| Size Total Text | 50 X 150 Ft |
Rooms
| Level | Type | Length | Width | Dimensions |
|---|---|---|---|---|
| Upper Level | Foyer | Measurements not available | ||
| Upper Level | Living Room | 6.88 m | 4.17 m | 6.88 m x 4.17 m |
| Upper Level | Dining Room | 1.93 m | 4.62 m | 1.93 m x 4.62 m |
| Upper Level | Kitchen | 4.85 m | 6.88 m | 4.85 m x 6.88 m |
| Upper Level | Bathroom | 2.01 m | 2.18 m | 2.01 m x 2.18 m |
| Upper Level | Laundry Room | 2.36 m | 3.76 m | 2.36 m x 3.76 m |
| Upper Level | Primary Bedroom | 4.67 m | 3.81 m | 4.67 m x 3.81 m |
| Upper Level | Bathroom | 2.59 m | 2.51 m | 2.59 m x 2.51 m |
| Upper Level | Bedroom 2 | 3.72 m | 3.33 m | 3.72 m x 3.33 m |
https://www.realtor.ca/real-estate/26665873/upper-87-lawrence-ave-e-toronto-lawrence-park-south


2010 Yonge Street
Toronto, Ontario M4S 1Z9
(416) 483-8000
(416) 483-8001
Interested?
Contact us for more information







































