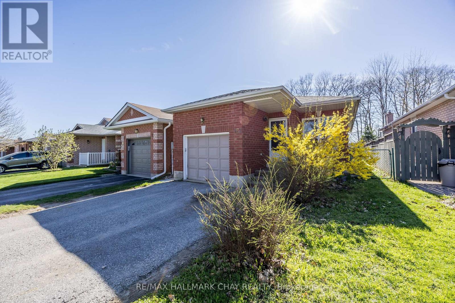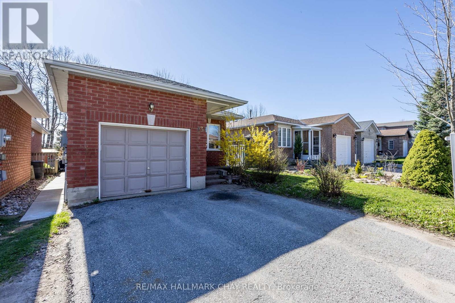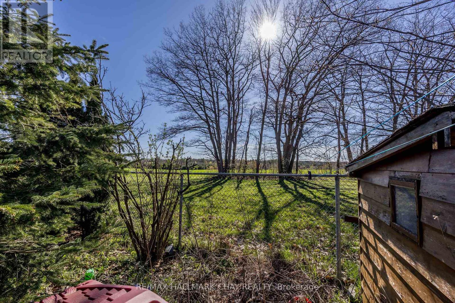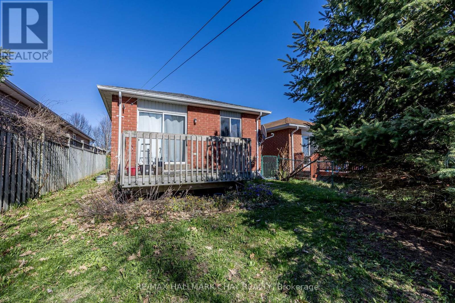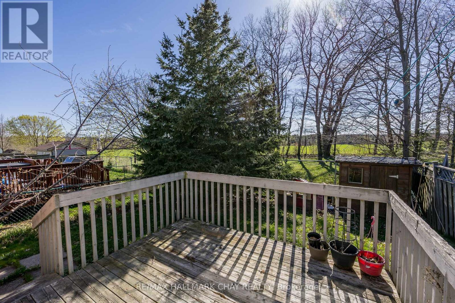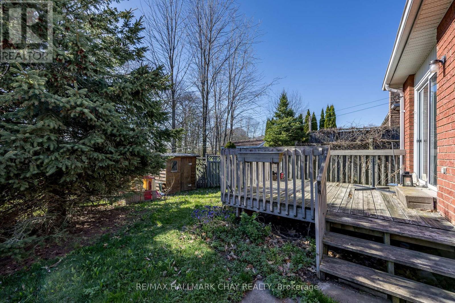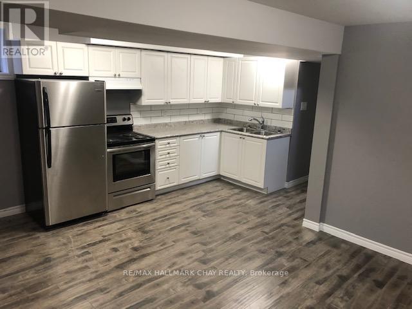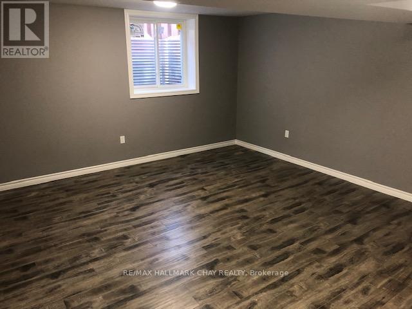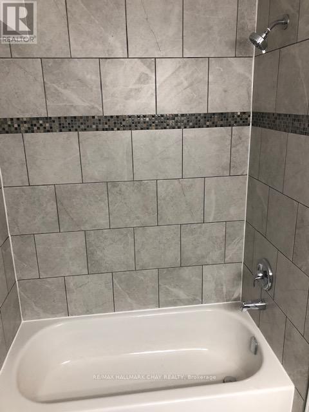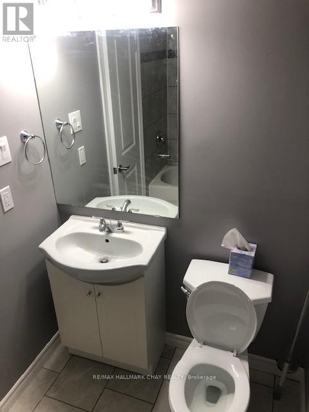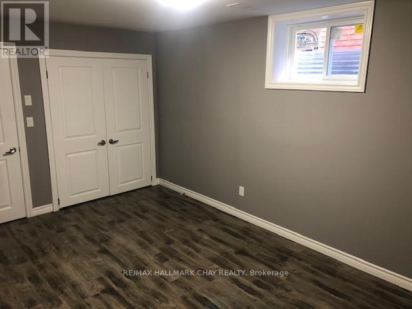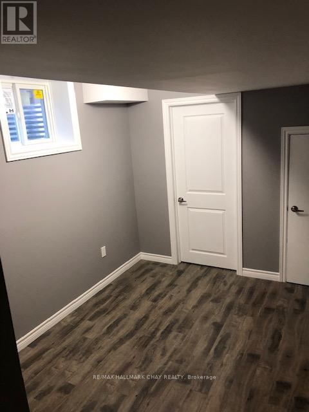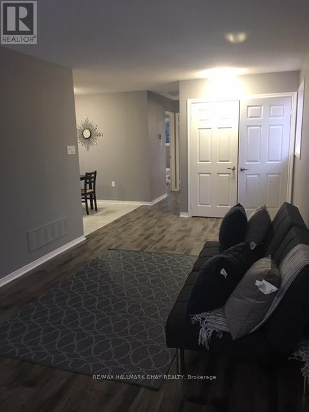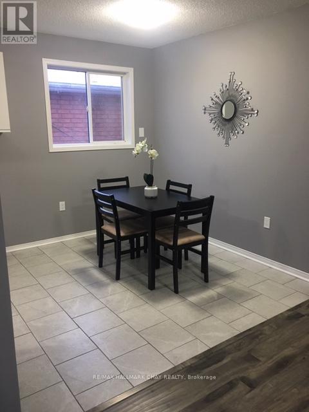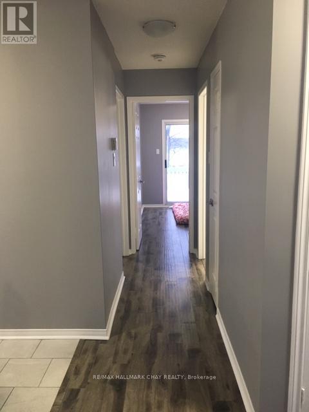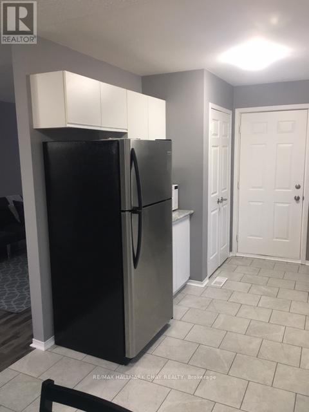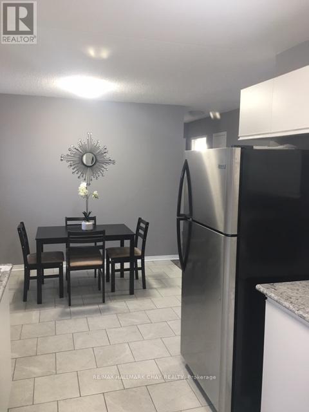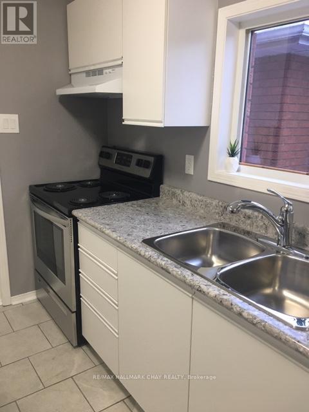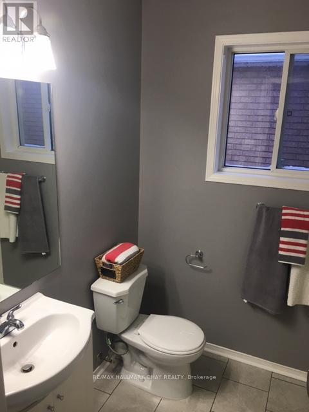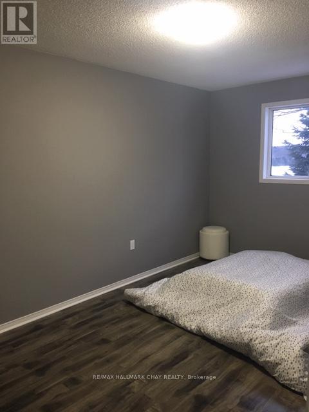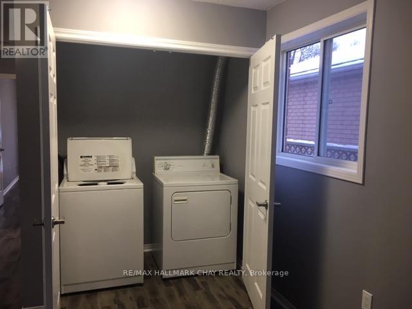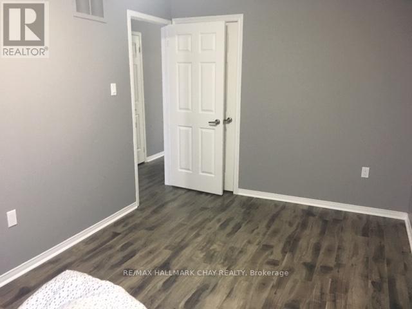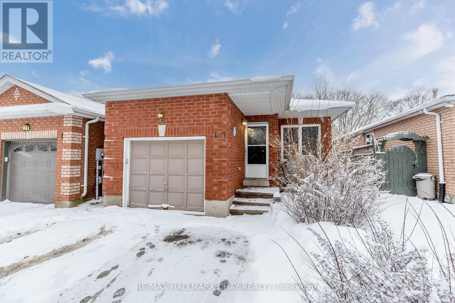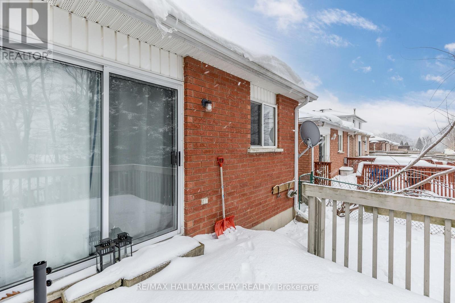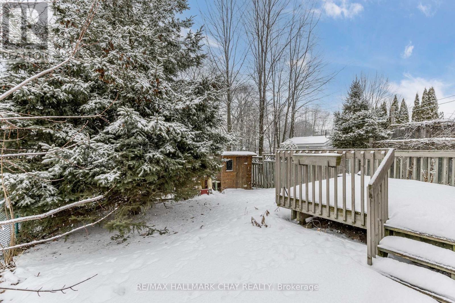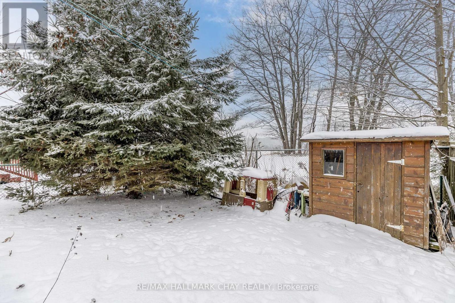##1, #2 -131 Benson Dr Barrie, Ontario L4N 7Y4
$724,900
Welcome to 131 Benson Drive in Barrie! Steps to schools and hiking trails. Minutes to shopping, recreation, entertainment. Easy access to key commuter routes. Enjoy all the amenities that Barrie and Simcoe County have to offer. This duplex detached bungalow is comprised of two rental units - UNIT 1 is a comfortable 2 bedroom + 4pc bath. UNIT 2 is accessed via the side of the property and also has 2 bedrooms + 4pc bath. Both units are currently tenanted month-to-month. Convenience of laundry in each suite. Each unit is self-contained, with separate entrances and appliances included - fridge, stove, washer, dryer. Looking to start your real estate portfolio? Interested in adding to your existing real estate investments? Considering living in one unit and renting the other? Take a look today!**** EXTRAS **** UNIT 1 has access to the garage. Convenience of laundry in both units. Both units currently rented month-to-month. See Broker's Remarks for Lease Financials. (id:46317)
Property Details
| MLS® Number | S8171746 |
| Property Type | Multi-family |
| Community Name | Northwest |
| Amenities Near By | Park, Public Transit, Schools |
| Features | Conservation/green Belt |
| Parking Space Total | 3 |
Building
| Bathroom Total | 2 |
| Bedrooms Above Ground | 2 |
| Bedrooms Below Ground | 2 |
| Bedrooms Total | 4 |
| Architectural Style | Bungalow |
| Basement Features | Apartment In Basement, Separate Entrance |
| Basement Type | N/a |
| Exterior Finish | Brick |
| Heating Fuel | Natural Gas |
| Heating Type | Forced Air |
| Stories Total | 1 |
| Type | Other |
Parking
| Attached Garage |
Land
| Acreage | No |
| Land Amenities | Park, Public Transit, Schools |
| Size Irregular | 29.53 X 12.74 Ft |
| Size Total Text | 29.53 X 12.74 Ft |
| Surface Water | Lake/pond |
Rooms
| Level | Type | Length | Width | Dimensions |
|---|---|---|---|---|
| Lower Level | Kitchen | 5.66 m | 4.52 m | 5.66 m x 4.52 m |
| Lower Level | Bedroom | 2.87 m | 4.98 m | 2.87 m x 4.98 m |
| Lower Level | Bedroom 2 | 3.1 m | 2.57 m | 3.1 m x 2.57 m |
| Lower Level | Bathroom | Measurements not available | ||
| Main Level | Living Room | 7.29 m | 3.02 m | 7.29 m x 3.02 m |
| Main Level | Kitchen | 2.74 m | 5.84 m | 2.74 m x 5.84 m |
| Main Level | Bedroom | 2.77 m | 4.7 m | 2.77 m x 4.7 m |
| Main Level | Bedroom 2 | 2.87 m | 2.57 m | 2.87 m x 2.57 m |
| Main Level | Bathroom | Measurements not available |
Utilities
| Sewer | Installed |
| Natural Gas | Installed |
| Electricity | Installed |
| Cable | Available |
https://www.realtor.ca/real-estate/26666168/1-2-131-benson-dr-barrie-northwest
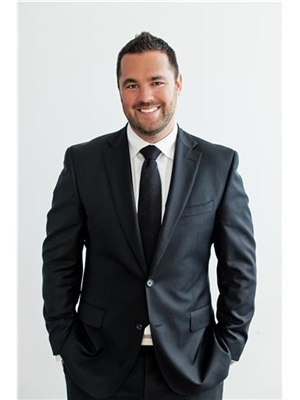
Salesperson
(705) 309-1870
(705) 722-5246

152 Bayfield Street, 100078 & 100431
Barrie, Ontario L4M 3B5
(705) 722-7100
(705) 722-5246
www.remaxchay.com/
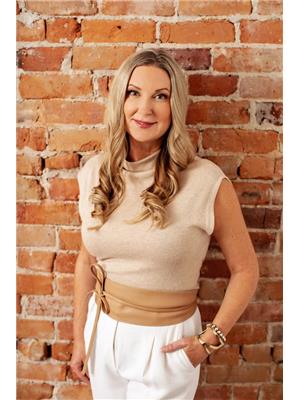
Salesperson
(705) 722-7100

152 Bayfield Street, 100078 & 100431
Barrie, Ontario L4M 3B5
(705) 722-7100
(705) 722-5246
www.remaxchay.com/
Interested?
Contact us for more information


