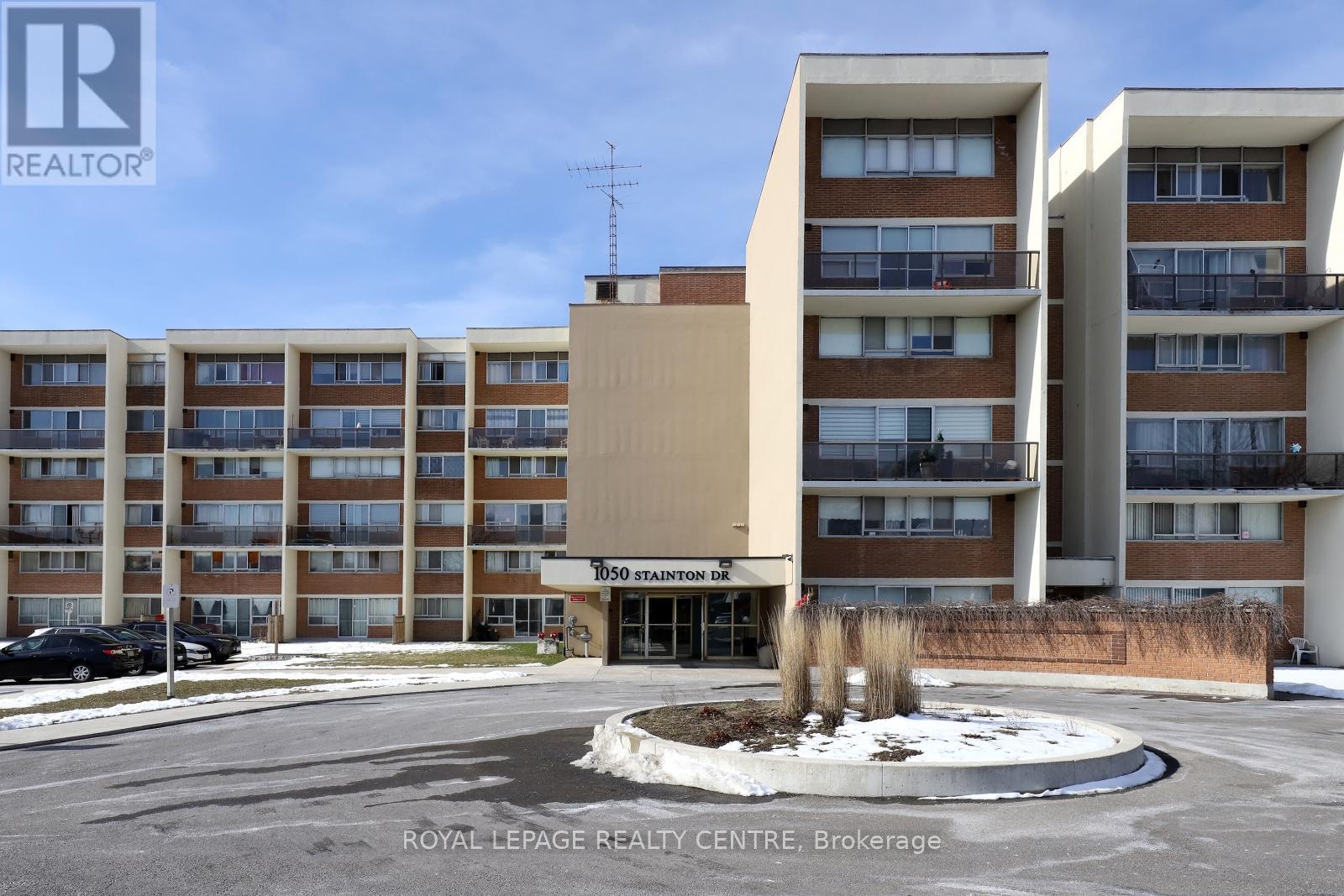#209 -1050 Stainton Dr Mississauga, Ontario L5C 2T7
2 Bedroom
1 Bathroom
Baseboard Heaters
$439,800Maintenance,
$790 Monthly
Maintenance,
$790 MonthlyLovely & Spacious 2 Level, 2 Bedroom Home. Features Large Living & Dining Rooms. Ensuite Laundry Room. New Broadloom Throughout Main & Upper Levels. Eat-in Kitchen with Plenty of Cupboard Space. large Storage Area Under Staircase. Walkout to Large Balcony. Steps from Westdale Mall/one bus to UTM, Square One. Walk to Schools, Library, River, Parks, Bus Stop, Etc. (id:46317)
Property Details
| MLS® Number | W8171006 |
| Property Type | Single Family |
| Community Name | Erindale |
| Amenities Near By | Park, Place Of Worship, Public Transit, Schools |
| Features | Balcony |
| Parking Space Total | 1 |
Building
| Bathroom Total | 1 |
| Bedrooms Above Ground | 2 |
| Bedrooms Total | 2 |
| Amenities | Storage - Locker, Party Room, Visitor Parking, Exercise Centre |
| Exterior Finish | Brick, Concrete |
| Heating Fuel | Electric |
| Heating Type | Baseboard Heaters |
| Stories Total | 2 |
| Type | Apartment |
Parking
| Visitor Parking |
Land
| Acreage | No |
| Land Amenities | Park, Place Of Worship, Public Transit, Schools |
| Surface Water | River/stream |
Rooms
| Level | Type | Length | Width | Dimensions |
|---|---|---|---|---|
| Second Level | Primary Bedroom | 4.35 m | 2.88 m | 4.35 m x 2.88 m |
| Second Level | Bedroom 2 | 3.82 m | 2.79 m | 3.82 m x 2.79 m |
| Second Level | Laundry Room | 1.68 m | 1.4 m | 1.68 m x 1.4 m |
| Second Level | Bathroom | 2.45 m | 1.5 m | 2.45 m x 1.5 m |
| Flat | Foyer | 1.2 m | 1.25 m | 1.2 m x 1.25 m |
| Flat | Living Room | 4.39 m | 3.58 m | 4.39 m x 3.58 m |
| Flat | Dining Room | 2.99 m | 2.36 m | 2.99 m x 2.36 m |
| Flat | Kitchen | 3.52 m | 2.25 m | 3.52 m x 2.25 m |
https://www.realtor.ca/real-estate/26666188/209-1050-stainton-dr-mississauga-erindale


ROYAL LEPAGE REALTY CENTRE
2150 Hurontario Street
Mississauga, Ontario L5B 1M8
2150 Hurontario Street
Mississauga, Ontario L5B 1M8
(905) 279-8300
(905) 279-5344
www.royallepagerealtycentre.ca
Interested?
Contact us for more information






























