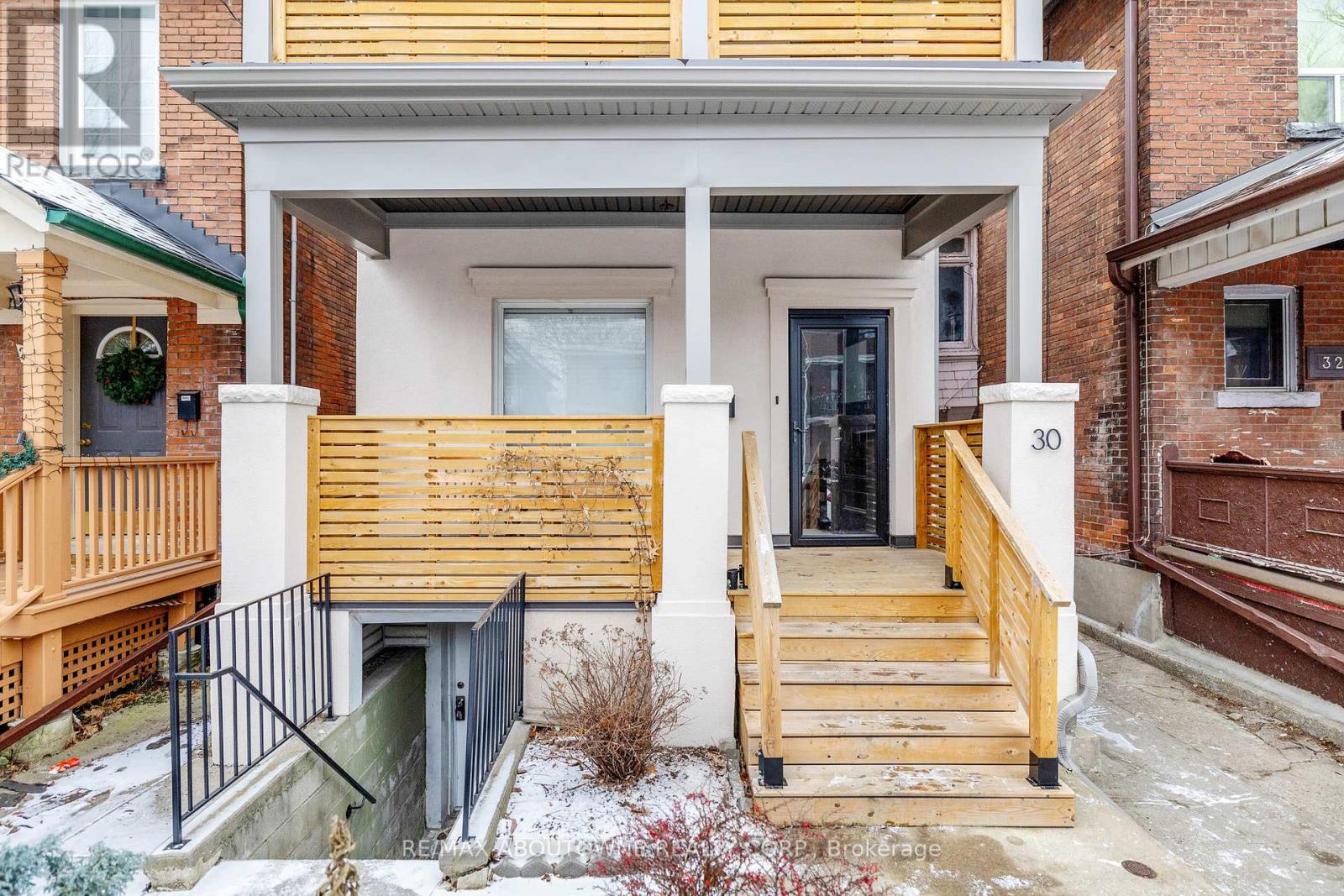30 Emerson Ave N Toronto, Ontario M6H 3S8
$1,395,000
Detached Spacious Duplex spanning approximately 2500 sq.ft. is a great investment(can generate $56000 yearly rental). Discover your dream investment property nestled in the heart of Toronto's enchanting Bloordale Village. The property has 5 separate apartments, each with it's own entrance. All units have high ceilings. Live in one unit while collecting rent to ease your mortgage payments. Enjoy the allure of an inviting front porch, outdoor space from the upper bedroom, a garden, and a convenient parking spot. Amazing location, just a brief one-minute stroll to Lansdowne station, 10 minute drive to UP Bloor, walking distance to Bloor street shops, and restaurants, Dufferin Mall, Dufferin Grove Park. Experience the lively ambiance of Dovercourt Wallace Emerson Junction.**** EXTRAS **** Laneway House Report, 5 apartments, 1 junior(back basement), 1 bdrm(front basement,vacant), 1 bdrm(front main fl),1 bdrm(back main fl), 1 4 bedrooms(2nd & 3rd floor). Possibility to build laundry room below porch. (id:46317)
Property Details
| MLS® Number | W8171120 |
| Property Type | Single Family |
| Community Name | Dovercourt-Wallace Emerson-Junction |
| Amenities Near By | Park, Public Transit, Schools |
| Features | Lane |
| Parking Space Total | 1 |
Building
| Bathroom Total | 5 |
| Bedrooms Above Ground | 6 |
| Bedrooms Below Ground | 1 |
| Bedrooms Total | 7 |
| Basement Development | Finished |
| Basement Type | N/a (finished) |
| Exterior Finish | Stucco |
| Heating Fuel | Natural Gas |
| Heating Type | Forced Air |
| Stories Total | 3 |
| Type | Duplex |
Land
| Acreage | No |
| Land Amenities | Park, Public Transit, Schools |
| Size Irregular | 20.24 X 95.8 Ft |
| Size Total Text | 20.24 X 95.8 Ft |
Rooms
| Level | Type | Length | Width | Dimensions |
|---|---|---|---|---|
| Second Level | Kitchen | 3.56 m | 3.02 m | 3.56 m x 3.02 m |
| Second Level | Bedroom | 3 m | 2.95 m | 3 m x 2.95 m |
| Second Level | Bedroom 2 | 3 m | 4.19 m | 3 m x 4.19 m |
| Third Level | Bedroom 3 | 3.74 m | 3.34 m | 3.74 m x 3.34 m |
| Third Level | Bedroom 4 | 3.74 m | 4.35 m | 3.74 m x 4.35 m |
| Basement | Bedroom | 2.92 m | 2.98 m | 2.92 m x 2.98 m |
| Basement | Kitchen | 4.06 m | 2.27 m | 4.06 m x 2.27 m |
| Basement | Kitchen | 4.06 m | 4.36 m | 4.06 m x 4.36 m |
| Main Level | Kitchen | 3.2 m | 2.63 m | 3.2 m x 2.63 m |
| Main Level | Bedroom | 3.2 m | 3.47 m | 3.2 m x 3.47 m |
| Main Level | Kitchen | 3.26 m | 2.84 m | 3.26 m x 2.84 m |
| Main Level | Bedroom | 3.43 m | 3 m | 3.43 m x 3 m |
Utilities
| Sewer | Installed |
| Natural Gas | Installed |
| Electricity | Installed |


1235 North Service Rd W #100
Oakville, Ontario L6M 2W2
(905) 842-7000
(905) 842-7010
Interested?
Contact us for more information





























