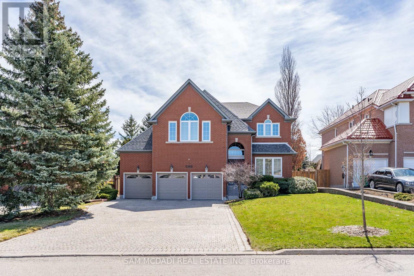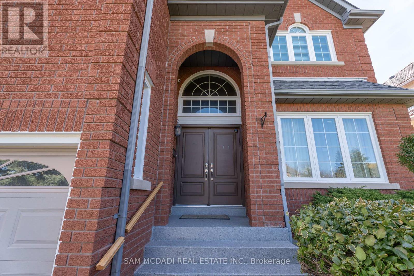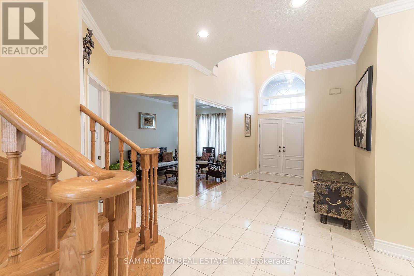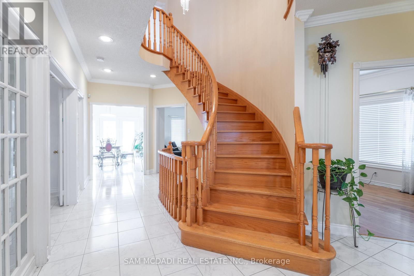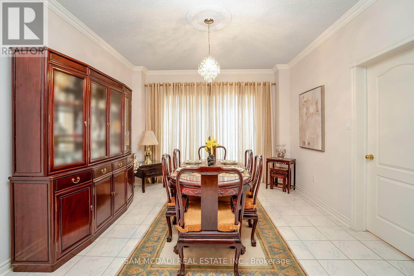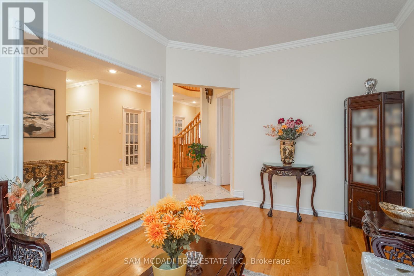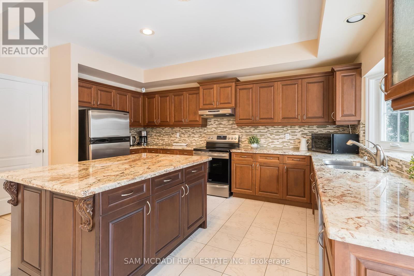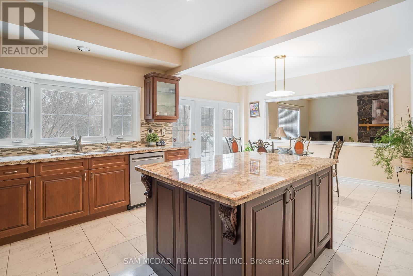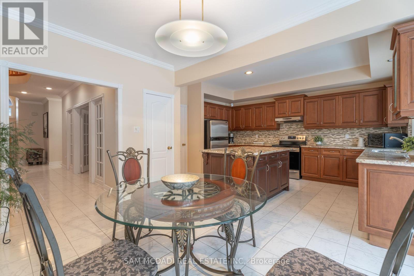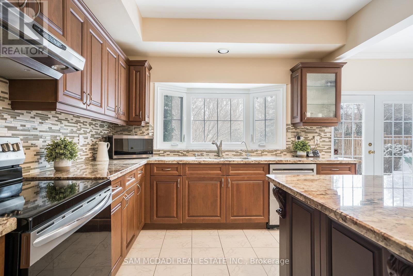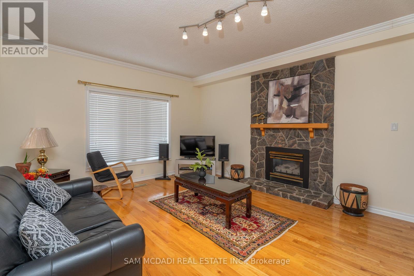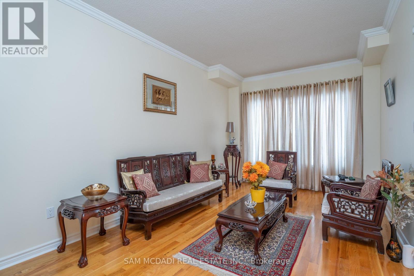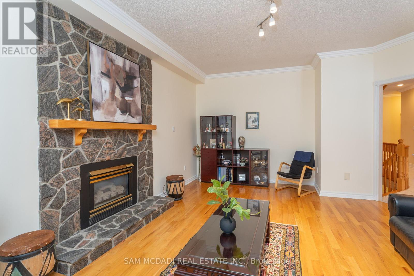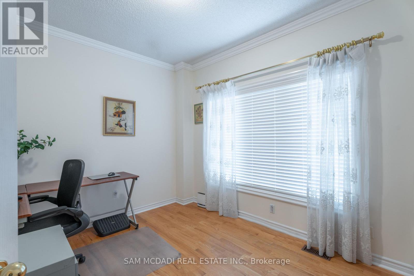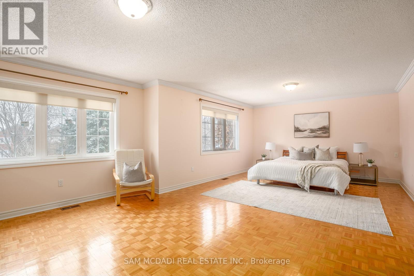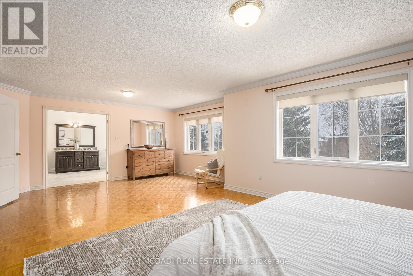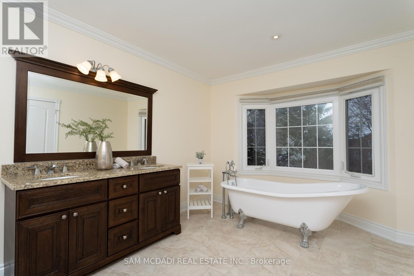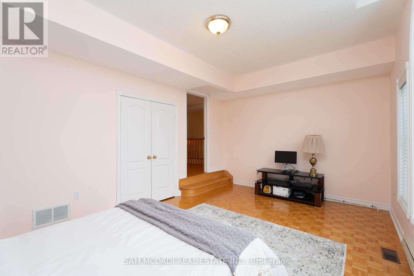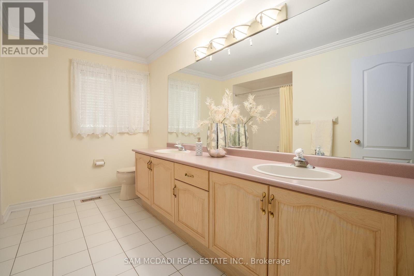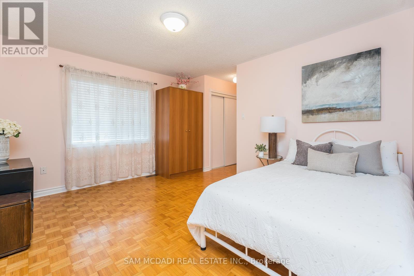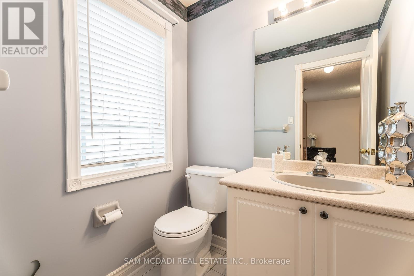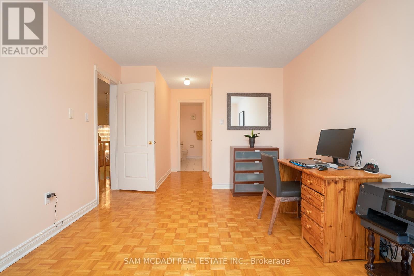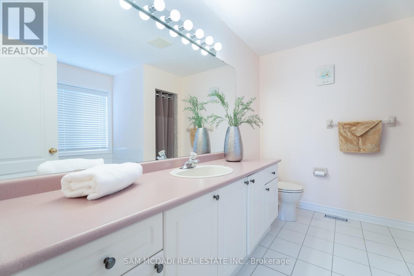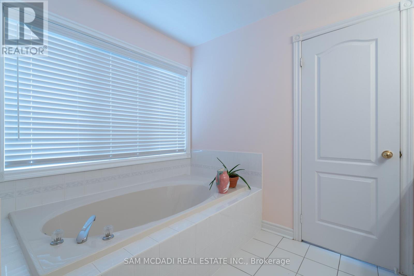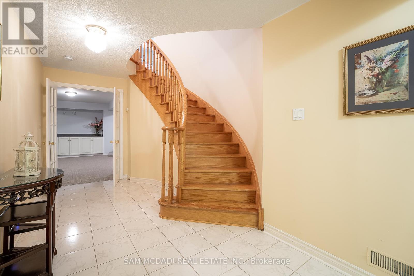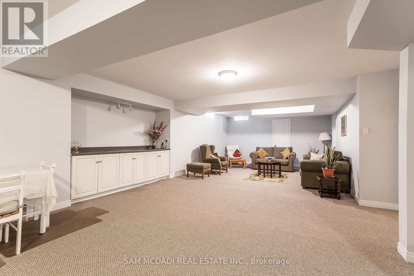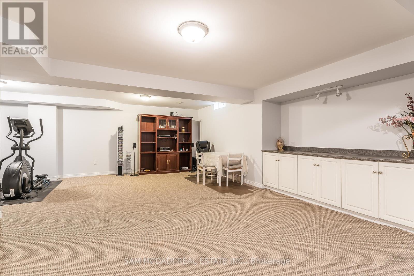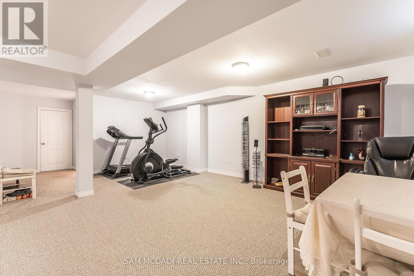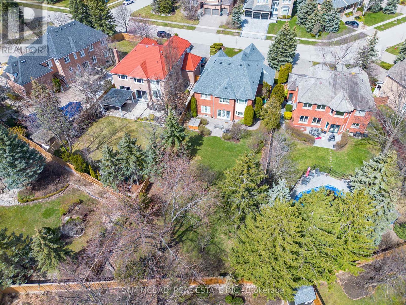2360 Silverwood Dr Mississauga, Ontario L5M 5B3
$2,998,800
Welcome To This Stunning Apprx. 3700Sqft 4 Bedroom, 6 Bath Luxury Home Nestled In The Prestigious Credit Mills. Upon Entry, You're Greeted With A Beautiful Open-To-Above Foyer, Setting The Tone For Elegance & Sophistication. The Main Floor Features A Sunken Living Rm & Formal Dining Rm Perfect For Entertaining Guests, Large Open Concept Renovated Kitchen With Centre Island & Breakfast Area. The Upper Lvl Greets You With 4 Spacious Bedrooms, Each Accompanied By their Own Ensuite Bathroom. The Fully Finished Basement Adds Even More Living Space, With A Generously Sized Rec Room, A Convenient 4-Piece Bathroom, And Ample Storage Room, Catering To Various Lifestyle Needs. This Property Also Boasts A Desirable 3-Car Garage & An Extra Deep Mature Lot. A Combination Of Functional Layout, Tasteful Upgrades, & Prime Location- This Home Offers A Perfect Blend Of Comfort & Sophistication For Discerning Buyers.**** EXTRAS **** Furnace & Air Conditioner (Dec 2011). Main Flr Ceiling Height is 9ft, Upper & Lower Lvl is 8 Ft. (id:46317)
Property Details
| MLS® Number | W8171550 |
| Property Type | Single Family |
| Community Name | Central Erin Mills |
| Amenities Near By | Park, Schools |
| Parking Space Total | 10 |
Building
| Bathroom Total | 6 |
| Bedrooms Above Ground | 4 |
| Bedrooms Total | 4 |
| Basement Development | Finished |
| Basement Type | Full (finished) |
| Construction Style Attachment | Detached |
| Cooling Type | Central Air Conditioning |
| Exterior Finish | Brick |
| Fireplace Present | Yes |
| Heating Fuel | Natural Gas |
| Heating Type | Forced Air |
| Stories Total | 2 |
| Type | House |
Parking
| Garage |
Land
| Acreage | No |
| Land Amenities | Park, Schools |
| Size Irregular | 60.04 X 185.83 Ft |
| Size Total Text | 60.04 X 185.83 Ft |
Rooms
| Level | Type | Length | Width | Dimensions |
|---|---|---|---|---|
| Second Level | Primary Bedroom | 7.58 m | 5.24 m | 7.58 m x 5.24 m |
| Second Level | Bedroom 2 | 4.2 m | 5.28 m | 4.2 m x 5.28 m |
| Second Level | Bedroom 3 | 3.29 m | 7 m | 3.29 m x 7 m |
| Second Level | Bedroom 4 | 5.33 m | 3.67 m | 5.33 m x 3.67 m |
| Basement | Recreational, Games Room | 10.78 m | 8.96 m | 10.78 m x 8.96 m |
| Main Level | Kitchen | 3.41 m | 4.77 m | 3.41 m x 4.77 m |
| Main Level | Eating Area | 3.16 m | 4.51 m | 3.16 m x 4.51 m |
| Main Level | Dining Room | 4.39 m | 3.63 m | 4.39 m x 3.63 m |
| Main Level | Living Room | 3.32 m | 5.66 m | 3.32 m x 5.66 m |
| Main Level | Family Room | 4.52 m | 5.51 m | 4.52 m x 5.51 m |
| Main Level | Office | 3.02 m | 3.68 m | 3.02 m x 3.68 m |
https://www.realtor.ca/real-estate/26666253/2360-silverwood-dr-mississauga-central-erin-mills

Salesperson
(905) 502-1500
www.mcdadi.com/
https://www.facebook.com/SamMcdadi
https://twitter.com/mcdadi
https://www.linkedin.com/in/sammcdadi/

110 - 5805 Whittle Rd
Mississauga, Ontario L4Z 2J1
(905) 502-1500
(905) 502-1501
www.mcdadi.com
Interested?
Contact us for more information

