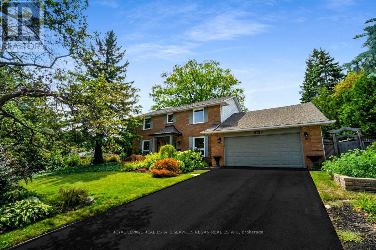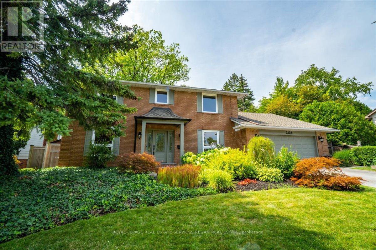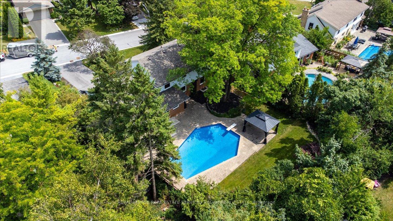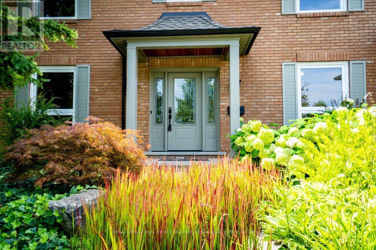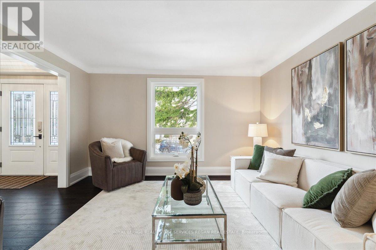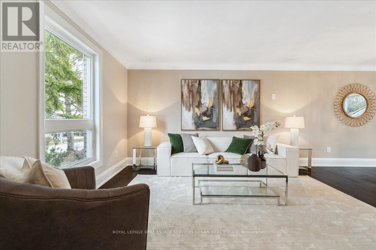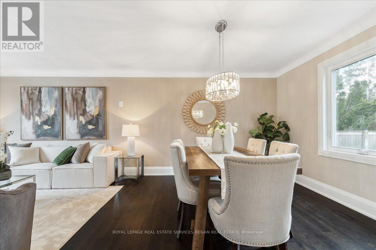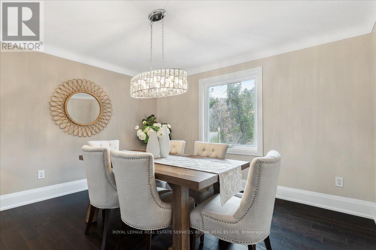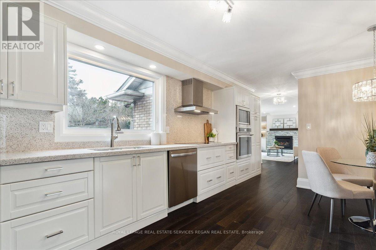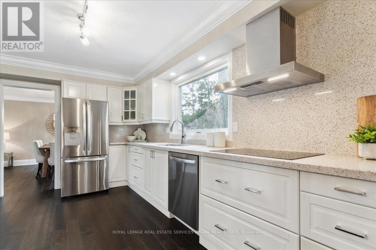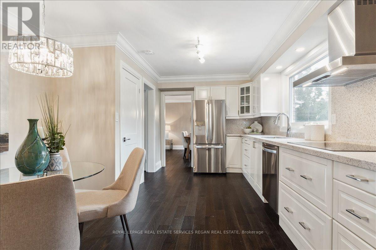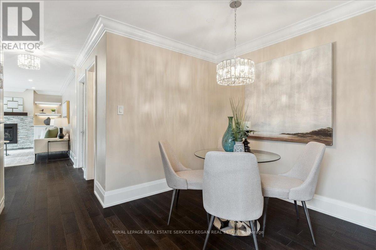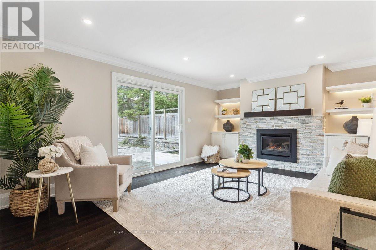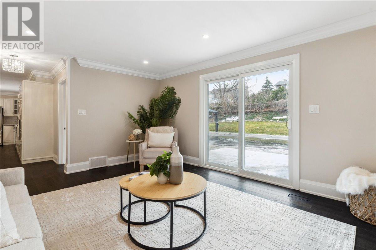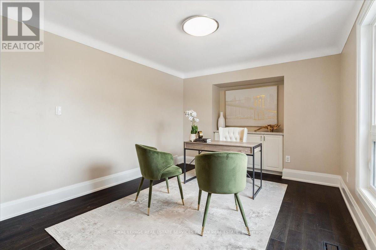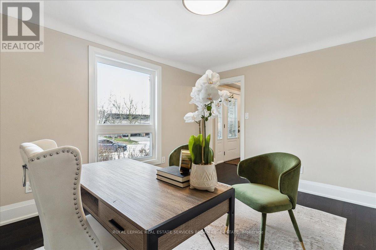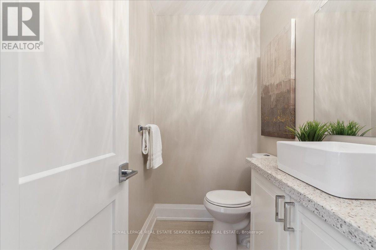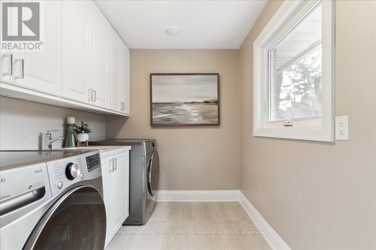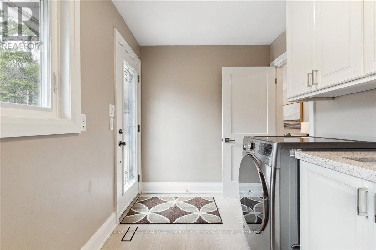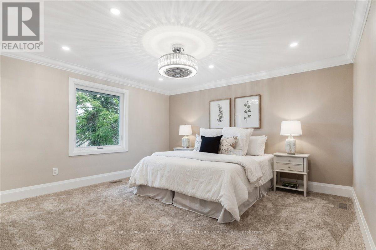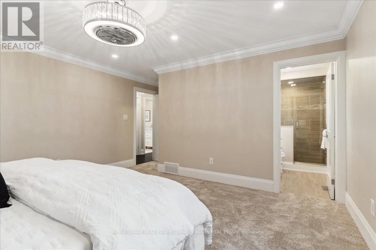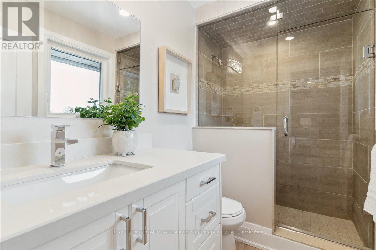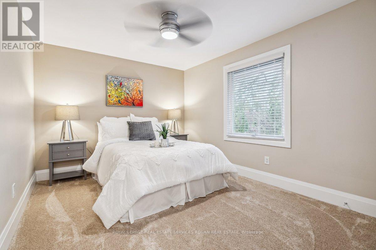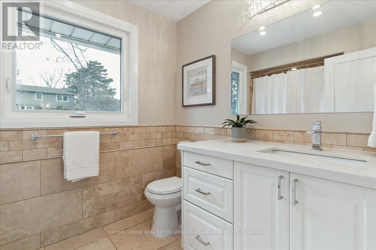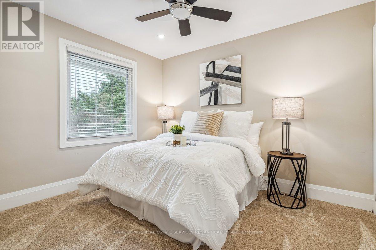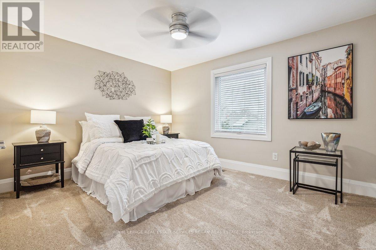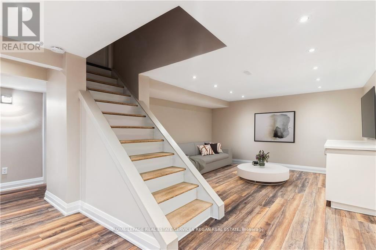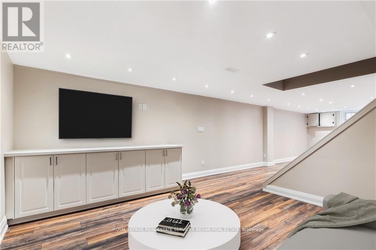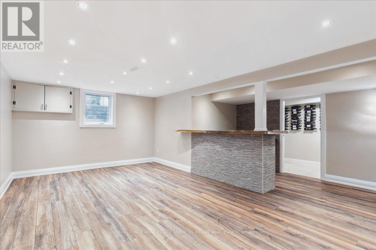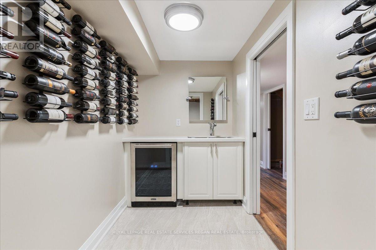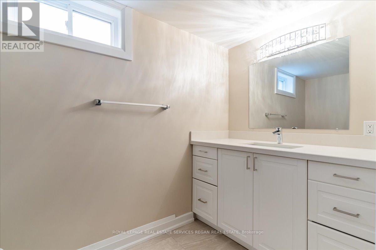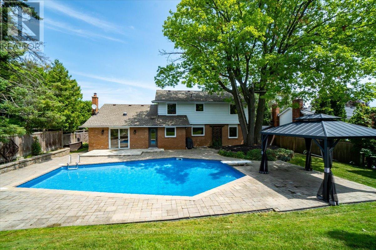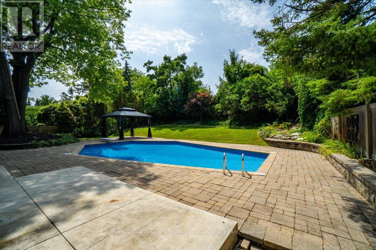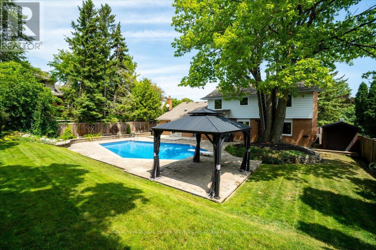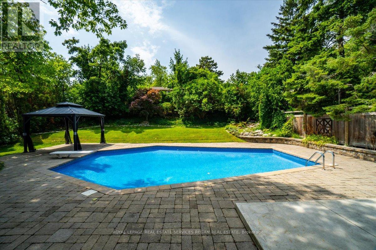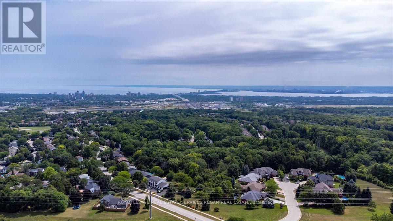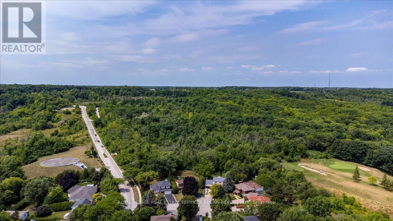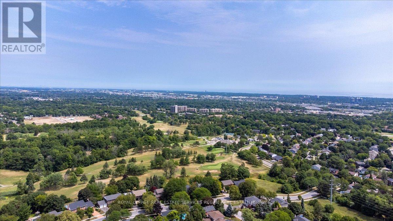2128 Agincourt Cres Burlington, Ontario L7P 1P2
$2,448,800
This beautifully renovated executive home is situated on highly desirable Agincourt Crescent in the prominent neighbourhood of Tyandaga. Surrounded by Burlington's finest estate homes, this residence is within walking distance to the prestigious Tyandaga Golf Course & renowned Kerncliff Park. Set on a remarkable 81X135ft lot, this property boasts an inground pool, manicured lawns, & stunning gardens, offering endless possibilities in a breathtaking setting. From the moment you step inside, you'll be impressed by modern finishes & attention to detail. The main floor features a convenient office, perfect for those who work from home or need a quiet space to study. The gourmet kitchen is a chef's dream, feat high-end stainless steel appliances including built-in double wall oven, & ample counter & storage space. W/ 4 spacious beds and 3.5 baths, there's plenty of room for everyone in this amazing home.**** EXTRAS **** Offering An Attractive Vendor Takeback Mortgage (Vtb) Opportunity. (id:46317)
Property Details
| MLS® Number | W8171944 |
| Property Type | Single Family |
| Community Name | Tyandaga |
| Parking Space Total | 8 |
| Pool Type | Inground Pool |
Building
| Bathroom Total | 4 |
| Bedrooms Above Ground | 4 |
| Bedrooms Total | 4 |
| Basement Development | Finished |
| Basement Type | Full (finished) |
| Construction Style Attachment | Detached |
| Cooling Type | Central Air Conditioning |
| Exterior Finish | Brick |
| Fireplace Present | Yes |
| Heating Fuel | Natural Gas |
| Heating Type | Forced Air |
| Stories Total | 2 |
| Type | House |
Parking
| Attached Garage |
Land
| Acreage | No |
| Size Irregular | 81 X 135 Ft |
| Size Total Text | 81 X 135 Ft |
Rooms
| Level | Type | Length | Width | Dimensions |
|---|---|---|---|---|
| Second Level | Primary Bedroom | 4.3 m | 5.1 m | 4.3 m x 5.1 m |
| Second Level | Bedroom 2 | 4.32 m | 3.96 m | 4.32 m x 3.96 m |
| Second Level | Bedroom 3 | 3.11 m | 3.94 m | 3.11 m x 3.94 m |
| Second Level | Bedroom 4 | 3.36 m | 3.26 m | 3.36 m x 3.26 m |
| Basement | Recreational, Games Room | 4.06 m | 10.43 m | 4.06 m x 10.43 m |
| Basement | Utility Room | 3.43 m | 2.19 m | 3.43 m x 2.19 m |
| Main Level | Living Room | 4.39 m | 3.92 m | 4.39 m x 3.92 m |
| Main Level | Dining Room | 2.8 m | 3.92 m | 2.8 m x 3.92 m |
| Main Level | Kitchen | 3.69 m | 5.33 m | 3.69 m x 5.33 m |
| Main Level | Family Room | 3.94 m | 5.25 m | 3.94 m x 5.25 m |
| Main Level | Office | 3.31 m | 4.44 m | 3.31 m x 4.44 m |
| Main Level | Laundry Room | 2.11 m | 3.53 m | 2.11 m x 3.53 m |
https://www.realtor.ca/real-estate/26666300/2128-agincourt-cres-burlington-tyandaga

Broker
(905) 916-9400
(905) 822-6900
www.reganteam.ca/
https://www.facebook.com/MatthewReganTeam/
https://twitter.com/reganmat
https://ca.linkedin.com/in/matthew-regan-650b0a23

1661 Lakeshore Road West
Mississauga, Ontario L5J 1J4
(905) 916-9400
(905) 822-1240
www.reganteam.ca/

Salesperson
(905) 916-9400

1661 Lakeshore Road West
Mississauga, Ontario L5J 1J4
(905) 916-9400
(905) 822-1240
www.reganteam.ca/
Interested?
Contact us for more information

