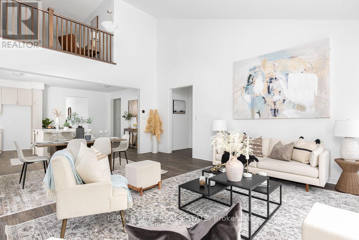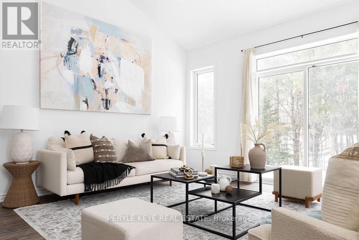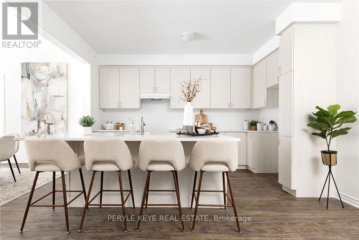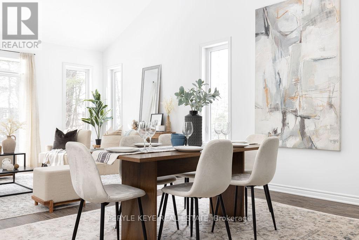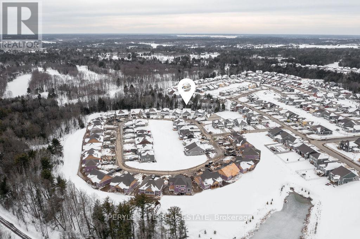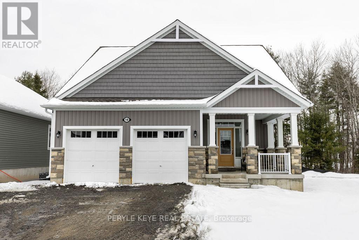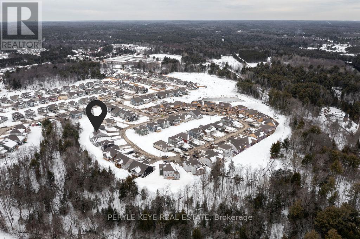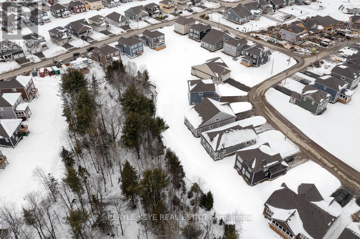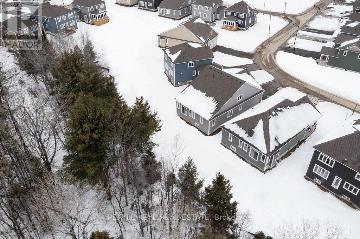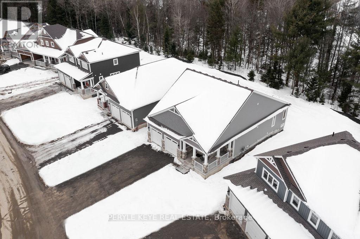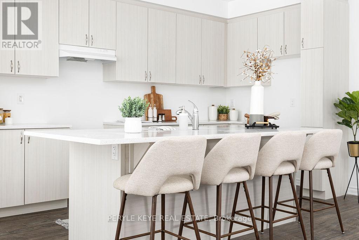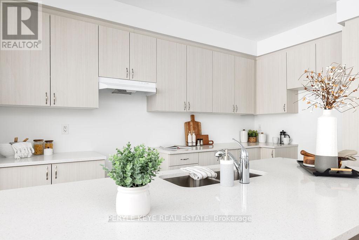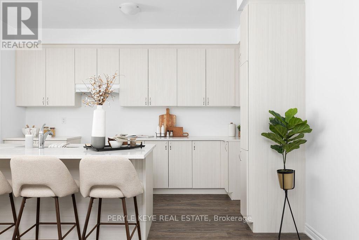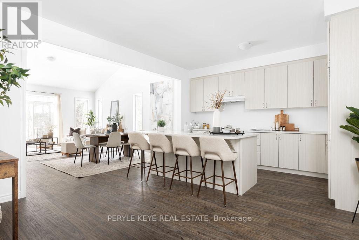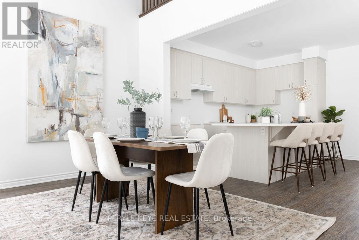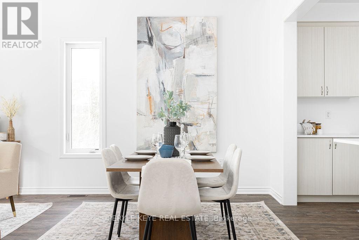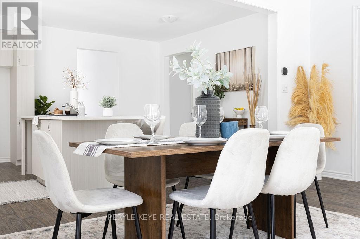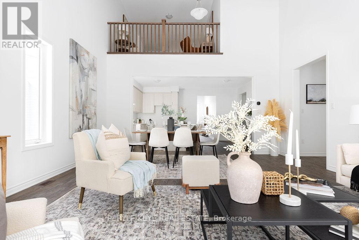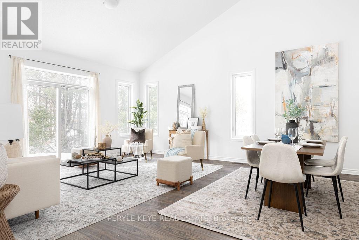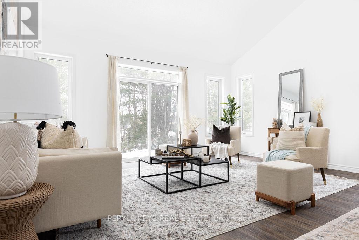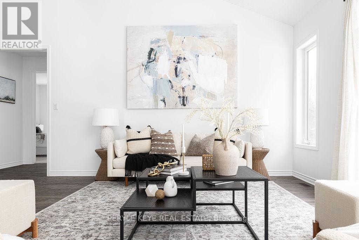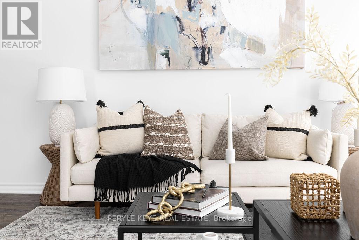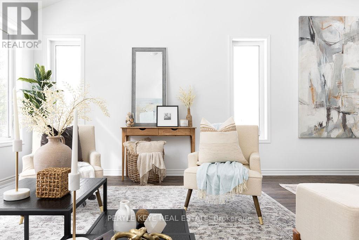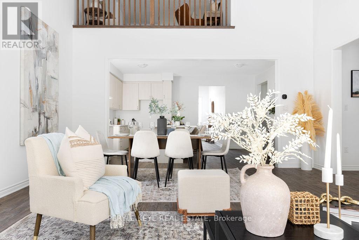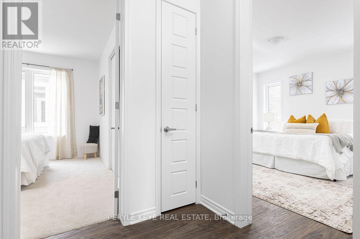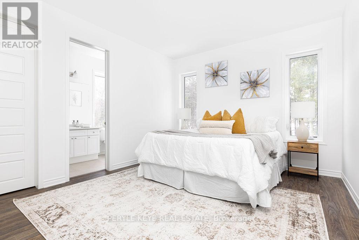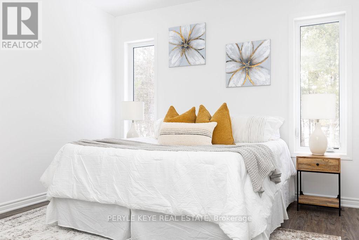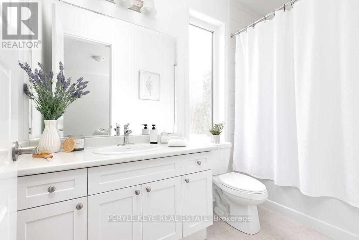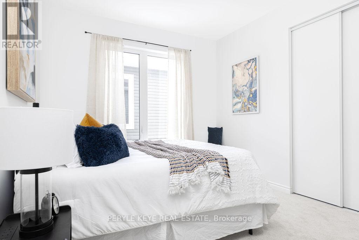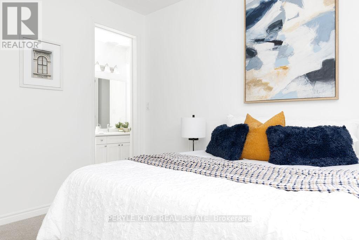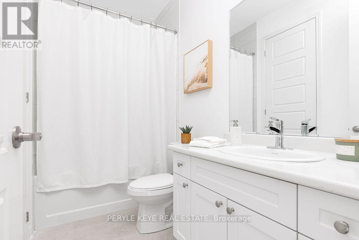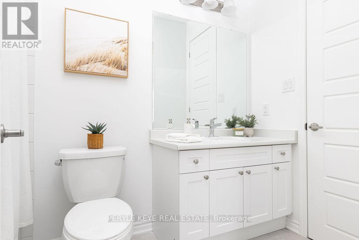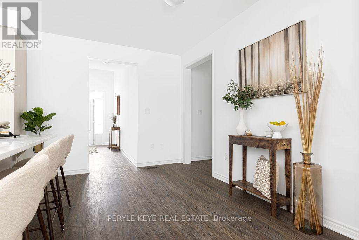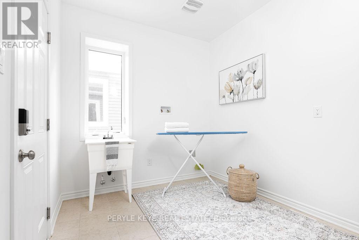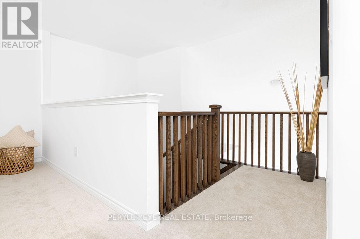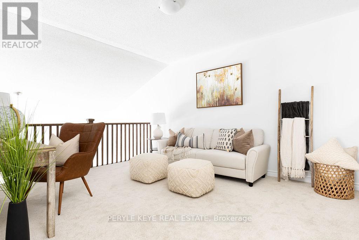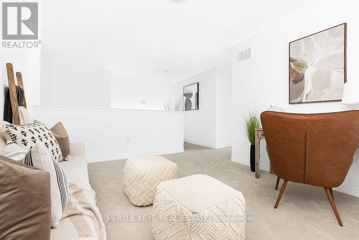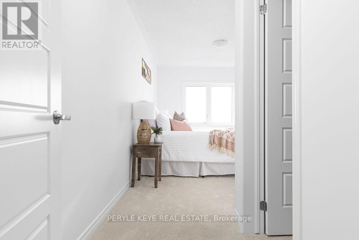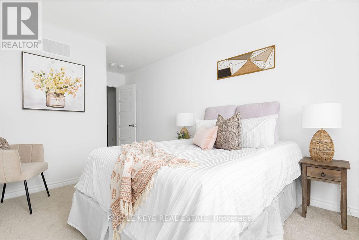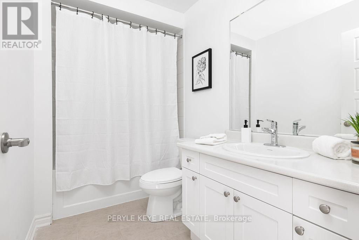10 Dyer Cres Bracebridge, Ontario P1L 0A9
$998,900
Prepare to be captivated! Step inside this beautifully appointed 3 bed, 3-bath bungaloft in the sought-after White Pines community by Mattamy. The Chestnut model, completed in 2024, boasts a flowing, open concept design with vaulted ceilings throughout the main level. This residence is within walking distance to the Sportsplex and only minutes to Downtown Bracebridge. The kitchen hosts an inviting eat-in breakfast bar, ample counter space, and upgraded quartz countertops. The primary hosts a spacious walk-in closet and a 4 pc ensuite. A second guest bedroom with ensuite privileges completes the main level. The second floor presents a guest bedroom, walk-in closet, and a well-appointed 4 pc bath. The lower level is equipped with a rough-in for a bath. Full municipal services, Natural Gas, 200 Amp Panel, Hot Water on Demand, and Tarion Warranty complete this amazing package! Experience this remarkable Home within this coveted community! ** This is a linked property.** (id:46317)
Property Details
| MLS® Number | X8171220 |
| Property Type | Single Family |
| Amenities Near By | Schools |
| Features | Wooded Area |
| Parking Space Total | 6 |
Building
| Bathroom Total | 3 |
| Bedrooms Above Ground | 3 |
| Bedrooms Total | 3 |
| Basement Development | Unfinished |
| Basement Type | Full (unfinished) |
| Construction Style Attachment | Detached |
| Cooling Type | Central Air Conditioning |
| Exterior Finish | Vinyl Siding |
| Heating Fuel | Natural Gas |
| Heating Type | Forced Air |
| Stories Total | 1 |
| Type | House |
Parking
| Attached Garage |
Land
| Acreage | No |
| Land Amenities | Schools |
| Size Irregular | 46 X 139 Ft |
| Size Total Text | 46 X 139 Ft |
Rooms
| Level | Type | Length | Width | Dimensions |
|---|---|---|---|---|
| Main Level | Primary Bedroom | 3.68 m | 4.09 m | 3.68 m x 4.09 m |
| Main Level | Living Room | 1.57 m | 2.92 m | 1.57 m x 2.92 m |
| Main Level | Laundry Room | 3.51 m | 2.62 m | 3.51 m x 2.62 m |
| Main Level | Kitchen | 5.26 m | 4.19 m | 5.26 m x 4.19 m |
| Main Level | Foyer | 2.57 m | 4.75 m | 2.57 m x 4.75 m |
| Main Level | Bedroom 2 | 3.68 m | 3.17 m | 3.68 m x 3.17 m |
| Main Level | Bathroom | Measurements not available | ||
| Main Level | Bathroom | 1.55 m | 2.77 m | 1.55 m x 2.77 m |
Utilities
| Sewer | Installed |
| Natural Gas | Installed |
| Electricity | Installed |
https://www.realtor.ca/real-estate/26666377/10-dyer-cres-bracebridge

Broker
(705) 646-3975
(705) 646-5300
www.perylekeye.ca/
facebook.com/@perylekeye
twitter.com/perylekeye
www.linkedin.com/in/melissa-bradbury-a9a676110

Interested?
Contact us for more information

