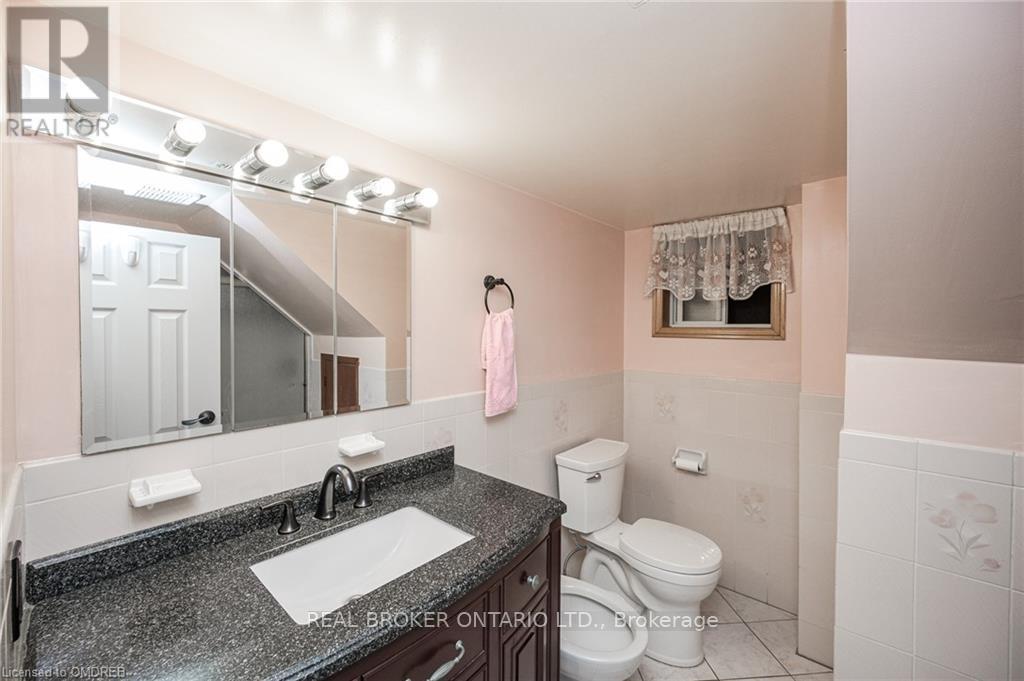370 Wentworth St Oakville, Ontario L6K 1X2
$1,564,900
Sitting on 64x119ft lot in West Oakville,3+2bed,2bath,2kitchen home w/2.5 car garage!Sunroom spans front of home offers bonus living space!Main floor consists of living rm open to dining rm, creating open&inviting space for entertaining&family gatherings.Kitchen has pass-thru window to living rm, allowing easy interaction between the 2 areas. Primary bed w/dbl closet, providing plenty of storage.Two additional beds are spacious&accommodating.5pc bath has been updated, offering modern amenities.Additional bonus feature is the addition of family rm, which provides extra living space for relaxation&recreation.Basement can be conveniently used as in-law suite w/separate entrance, offering privacy&convenience for extended family or guests.Basement includes rec rm, 2nd kitchen w/newer SS appliances, 2 beds, & full updated bath.Backyard of the property, features gazebo&multiple sheds, all equipped w/lights&electricity. This provides opportunities for outdoor entertaining&storage solutions.**** EXTRAS **** Potential to build dream home, lot coverage over 2600 sqft&floor ratio over 3000 sqft.Exciting opportunity to customization&expansion.Close to parks, schools, shopping, lake, plus beautiful surroundings&convenient access to other amenities. (id:46317)
Property Details
| MLS® Number | W8052836 |
| Property Type | Single Family |
| Community Name | Bronte East |
| Parking Space Total | 10 |
Building
| Bathroom Total | 2 |
| Bedrooms Above Ground | 3 |
| Bedrooms Below Ground | 2 |
| Bedrooms Total | 5 |
| Architectural Style | Bungalow |
| Basement Features | Separate Entrance |
| Basement Type | Full |
| Construction Style Attachment | Detached |
| Cooling Type | Central Air Conditioning |
| Exterior Finish | Brick |
| Heating Fuel | Natural Gas |
| Heating Type | Forced Air |
| Stories Total | 1 |
| Type | House |
Parking
| Detached Garage |
Land
| Acreage | No |
| Size Irregular | 64.11 X 119.2 Ft |
| Size Total Text | 64.11 X 119.2 Ft |
Rooms
| Level | Type | Length | Width | Dimensions |
|---|---|---|---|---|
| Basement | Recreational, Games Room | 6.53 m | 3.38 m | 6.53 m x 3.38 m |
| Basement | Kitchen | 3.81 m | 3.63 m | 3.81 m x 3.63 m |
| Basement | Bedroom 4 | 3.59 m | 2.36 m | 3.59 m x 2.36 m |
| Basement | Bedroom 5 | 4.26 m | 3.02 m | 4.26 m x 3.02 m |
| Main Level | Living Room | 4.27 m | 4.08 m | 4.27 m x 4.08 m |
| Main Level | Dining Room | 2.85 m | 2.39 m | 2.85 m x 2.39 m |
| Main Level | Kitchen | 2.72 m | 3.22 m | 2.72 m x 3.22 m |
| Main Level | Family Room | 3.47 m | 8.58 m | 3.47 m x 8.58 m |
| Main Level | Sunroom | 2.15 m | 7.11 m | 2.15 m x 7.11 m |
| Main Level | Primary Bedroom | 3.5 m | 3.02 m | 3.5 m x 3.02 m |
| Main Level | Bedroom 2 | 3.2 m | 2.77 m | 3.2 m x 2.77 m |
| Main Level | Bedroom 3 | 2.72 m | 2.99 m | 2.72 m x 2.99 m |
https://www.realtor.ca/real-estate/26492589/370-wentworth-st-oakville-bronte-east

4145 North Service Rd 2nd Flr #c
Burlington, Ontario L7L 4X6
(888) 311-1172
(888) 311-1172
https://www.joinreal.com/
Broker
(888) 311-1172
4145 North Service Rd 2nd Flr #c
Burlington, Ontario L7L 4X6
(888) 311-1172
(888) 311-1172
https://www.joinreal.com/
Interested?
Contact us for more information




































