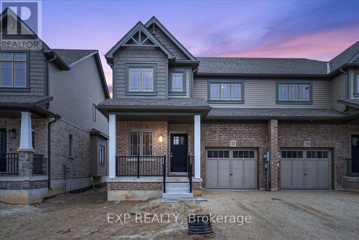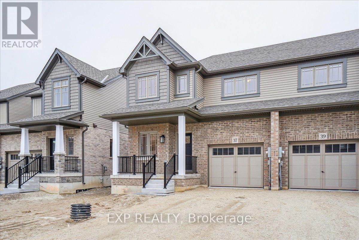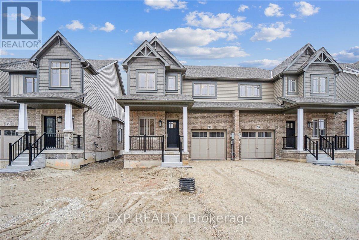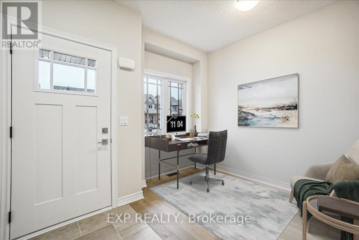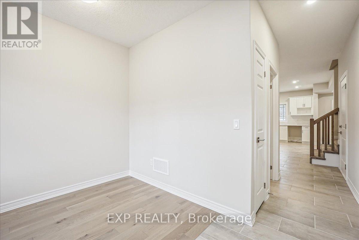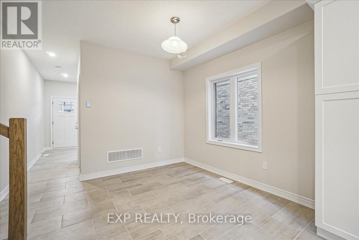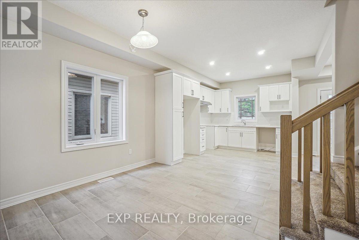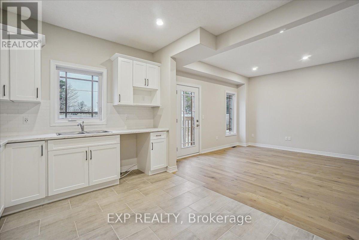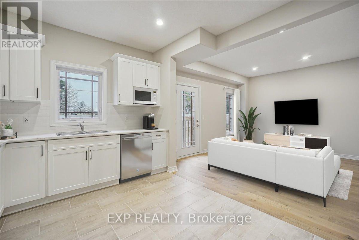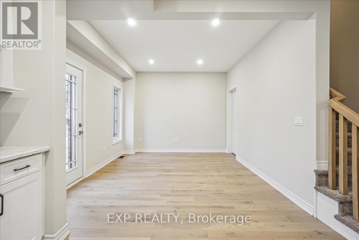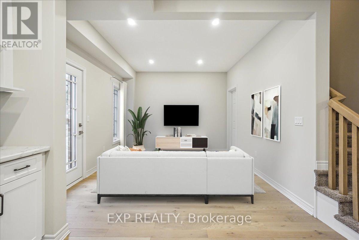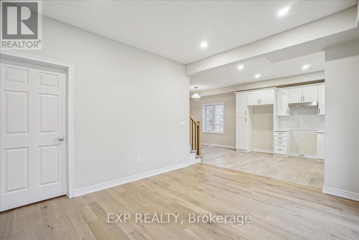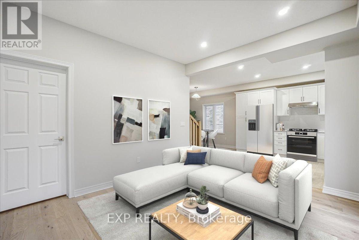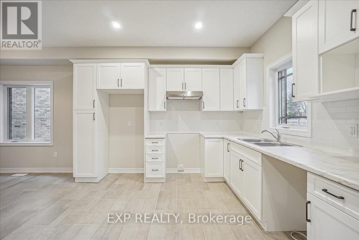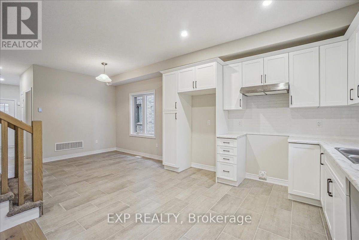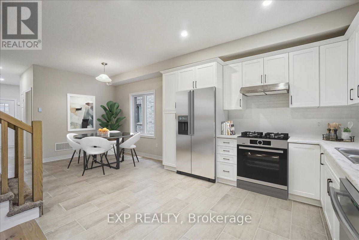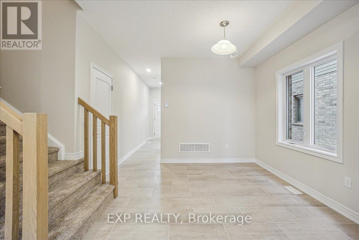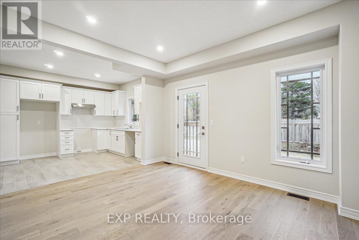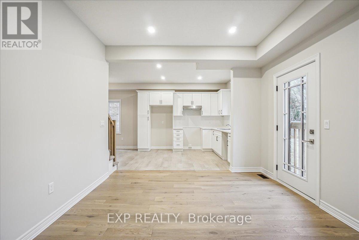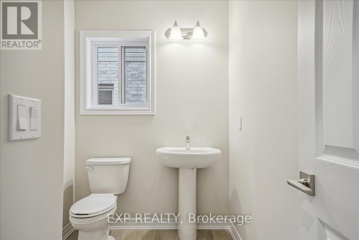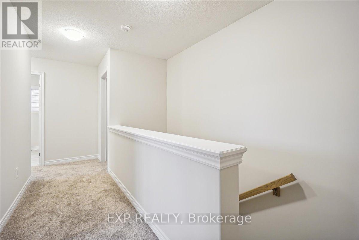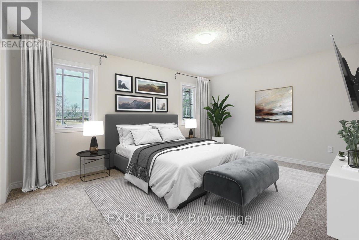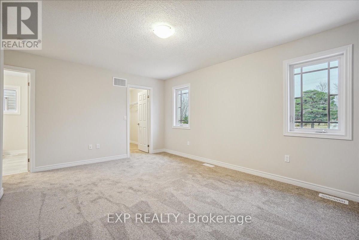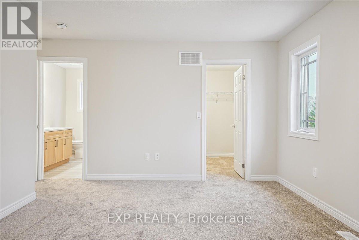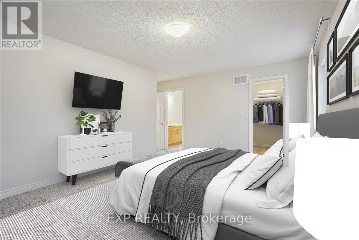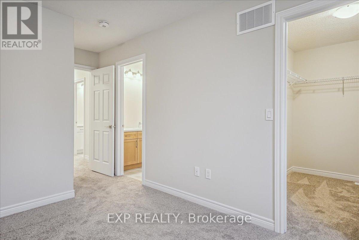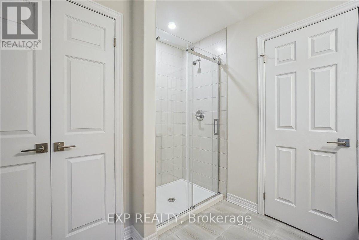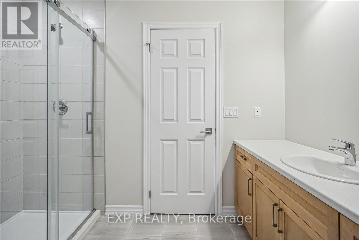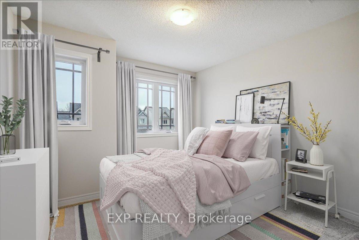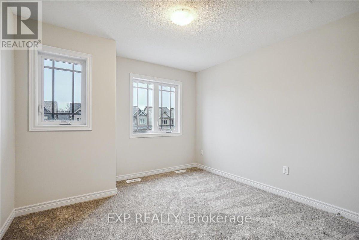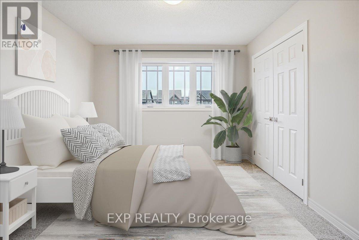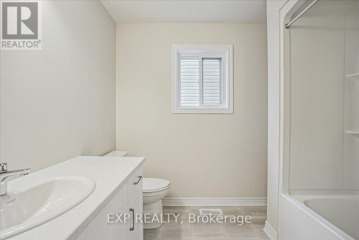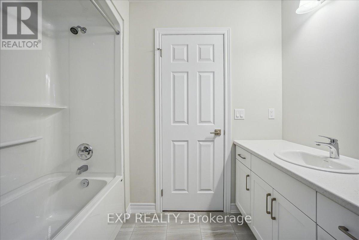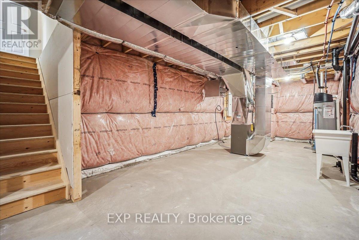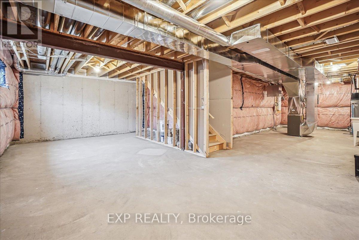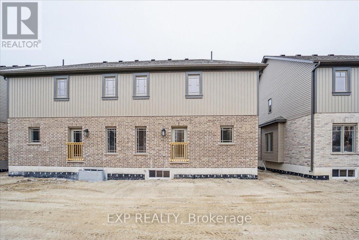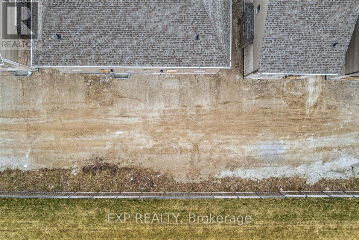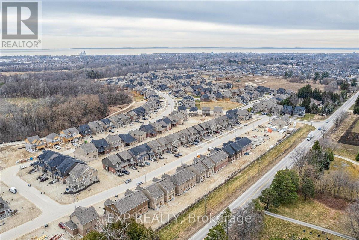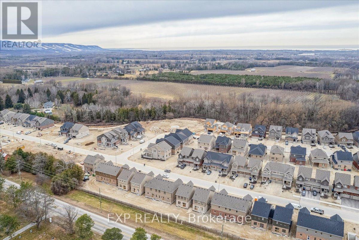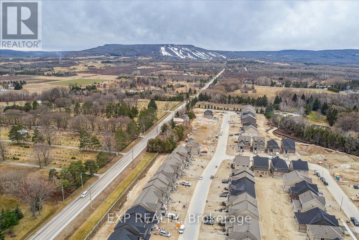29 Shipley Ave Collingwood, Ontario L9Y 5M7
$719,900
This brand-new semi-detached is a great option for first time buyers, downsizers & more! At just under 1,600sq/ft you can enjoy a main floor office or den serving as a convenient work from home option. Open concept main floor features pot lights, a 2pc ensuite, entry from the garage, upgraded 12x24' tile & hardwood through the den & great room. The kitchen features an upgraded layout w/backsplash, stainless hood fan, under valance lighting & Riobel faucet. Upgraded paint T/O & a stained oak railing lead upstairs to the primary bedroom featuring a large walk-in closet & upgraded 3pc ensuite with a glass shower & large linen closet. Mere minutes to schools, ski hills, golf courses, major shopping centres, Georgian Bay & all that this vibrant 4 season community has to offer. (NOTE - Under construction, photos are of a similar model & for illustration purposes only, colors, features & finishes will vary but the floorplan is the same) SeeTour link for floorplans, 3D Tour & more!**** EXTRAS **** Upgraded interior door hardware, Oversized basement windows, 3pc basement bath rough in, great room ceilling fan rough-in, (id:46317)
Property Details
| MLS® Number | S8172428 |
| Property Type | Single Family |
| Community Name | Collingwood |
| Amenities Near By | Hospital, Park, Schools, Ski Area |
| Community Features | School Bus |
| Parking Space Total | 3 |
Building
| Bathroom Total | 3 |
| Bedrooms Above Ground | 3 |
| Bedrooms Total | 3 |
| Basement Development | Unfinished |
| Basement Type | Full (unfinished) |
| Construction Style Attachment | Semi-detached |
| Exterior Finish | Brick, Vinyl Siding |
| Heating Fuel | Natural Gas |
| Heating Type | Forced Air |
| Stories Total | 2 |
| Type | House |
Parking
| Garage |
Land
| Acreage | No |
| Land Amenities | Hospital, Park, Schools, Ski Area |
| Size Irregular | 30 X 104 Ft |
| Size Total Text | 30 X 104 Ft |
Rooms
| Level | Type | Length | Width | Dimensions |
|---|---|---|---|---|
| Second Level | Primary Bedroom | 4.78 m | 3.68 m | 4.78 m x 3.68 m |
| Second Level | Bedroom 2 | 3.23 m | 3.25 m | 3.23 m x 3.25 m |
| Second Level | Bedroom 3 | 3.35 m | 3.15 m | 3.35 m x 3.15 m |
| Main Level | Foyer | Measurements not available | ||
| Main Level | Den | 2.36 m | 2.97 m | 2.36 m x 2.97 m |
| Main Level | Dining Room | 3.05 m | 3.05 m | 3.05 m x 3.05 m |
| Main Level | Kitchen | 3.05 m | 3.05 m | 3.05 m x 3.05 m |
| Main Level | Great Room | 4.32 m | 3.51 m | 4.32 m x 3.51 m |
Utilities
| Sewer | Installed |
| Natural Gas | Installed |
| Electricity | Installed |
| Cable | Available |
https://www.realtor.ca/real-estate/26666639/29-shipley-ave-collingwood-collingwood

Salesperson
(519) 217-2034
www.justinmcclintock.ca/
https://www.facebook.com/sellingheadwaters
https://www.linkedin.com/in/sellingheadwaters/
4711 Yonge St 10/flr Ste B
Toronto, Ontario M2N 6K8
(866) 530-7737
Interested?
Contact us for more information

