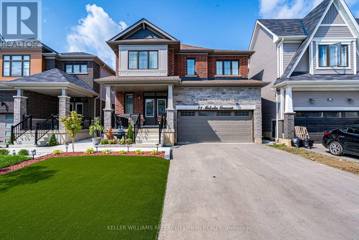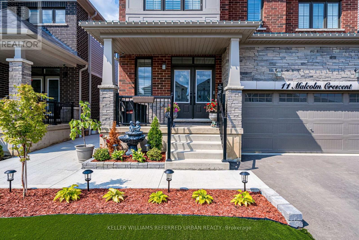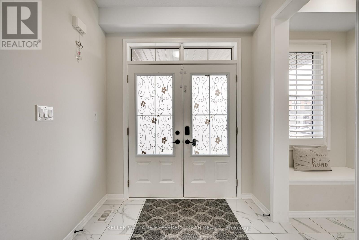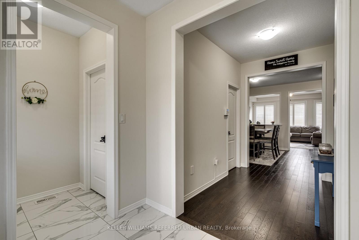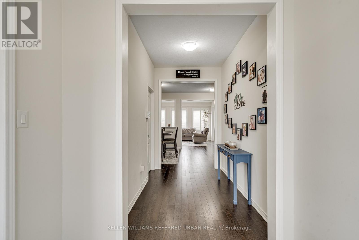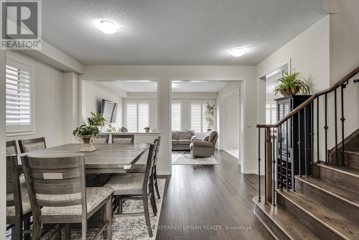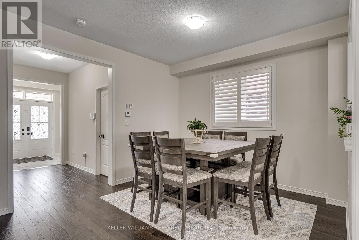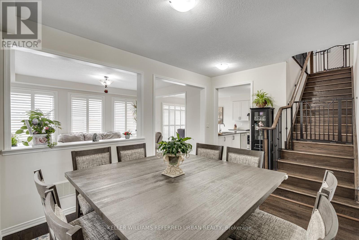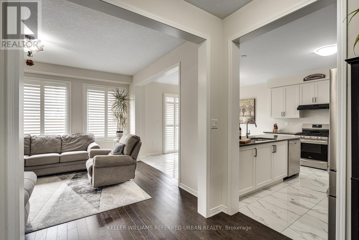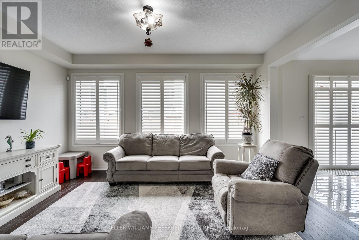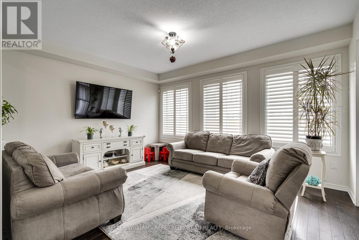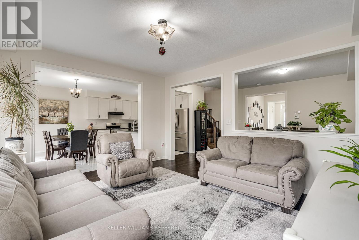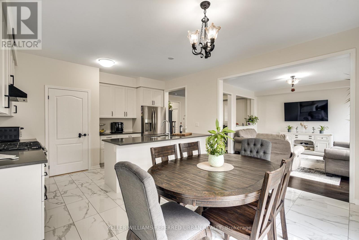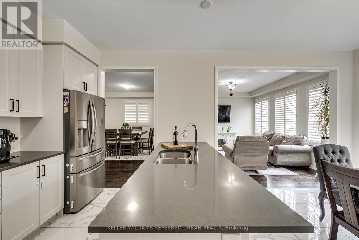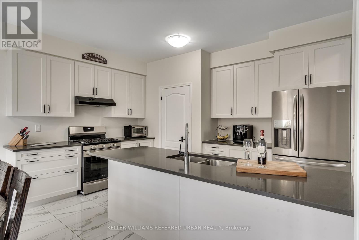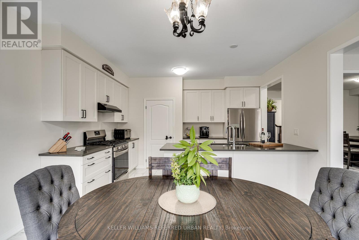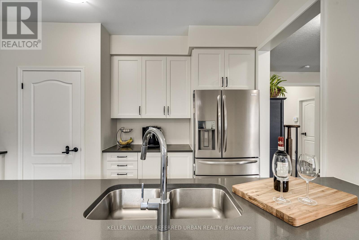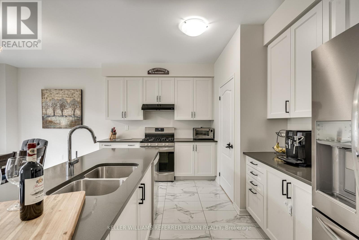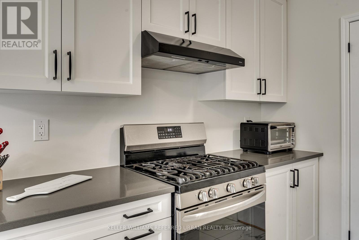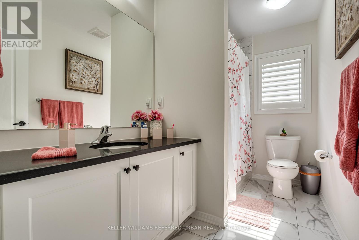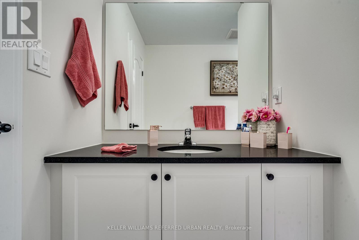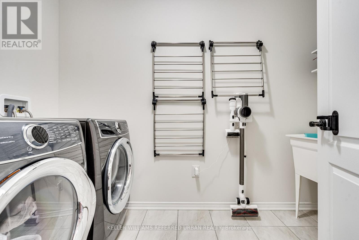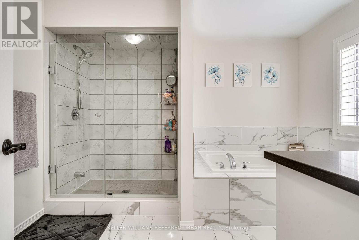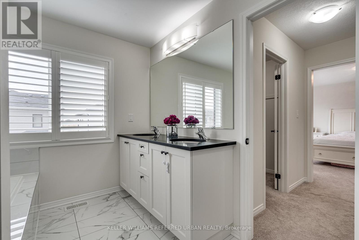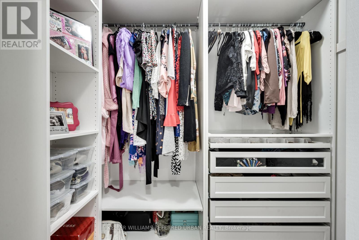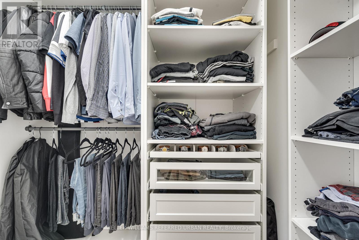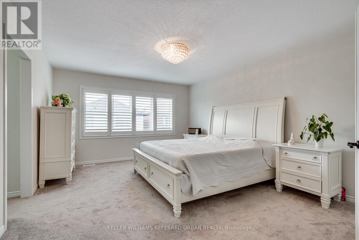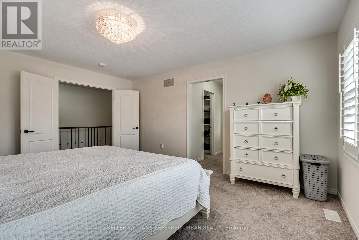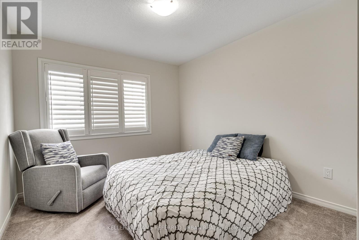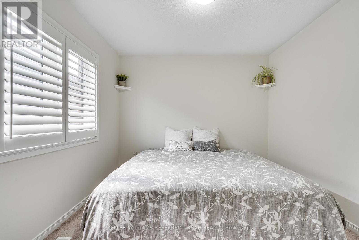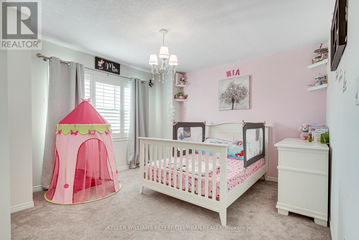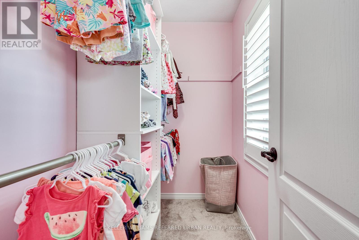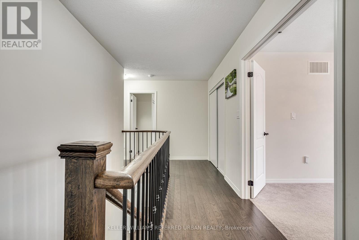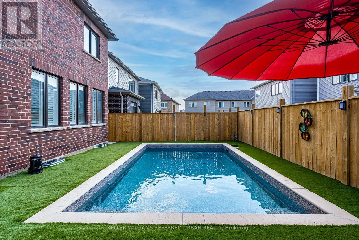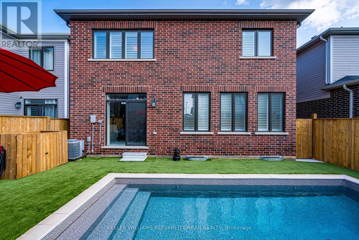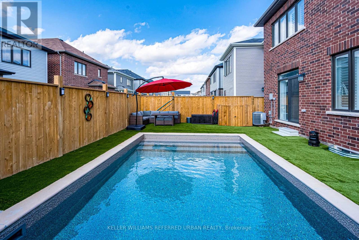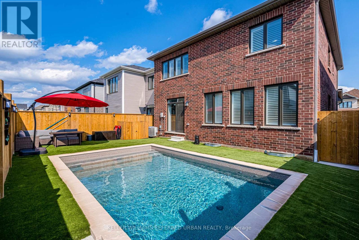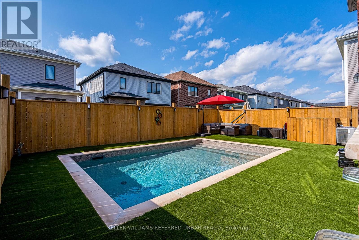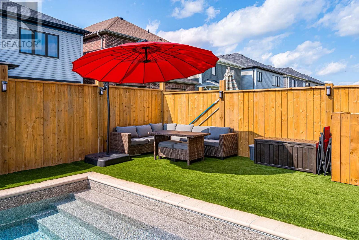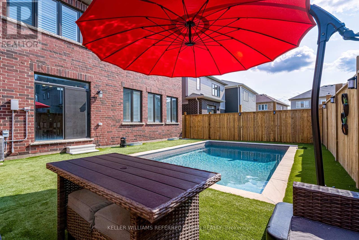11 Malcolm Cres Haldimand, Ontario N3W 0C8
$1,025,000
Gorgeous Empire Communities Detached 2Story Home in Immaculate Condition w/numerous upgrades. Oak hardwood on main & second foor w/oakstairs & iron spindles. Carpet in beds. Quartz counters in spacious eat in Kitchen & in bathrooms. SS Frigidaire appliances & Bosch DW. Oversized master suite w/ his/hers closets w/ organizers & 5pc ensuite. Custom California shutters. No maintenance yard w/ gorgeous landscaping &14'x22' in ground pool w/ 250K BTU Heater & f/fenced yard & Self-closing gates.**** EXTRAS **** Painted garage walls w/custom floating shelves.4 car drive & double garage. Rough-in bath inbsmnt.2nd flr laund.Incl.F,S,DW,W,D,Calif shutters,Pool equipm,Closet organizers.Excl.Master bedlght&vacuum in laund.Rental Water Heater &ERV System (id:46317)
Property Details
| MLS® Number | X8068788 |
| Property Type | Single Family |
| Community Name | Haldimand |
| Amenities Near By | Park, Place Of Worship |
| Features | Level Lot |
| Parking Space Total | 6 |
| Pool Type | Inground Pool |
Building
| Bathroom Total | 3 |
| Bedrooms Above Ground | 4 |
| Bedrooms Total | 4 |
| Basement Development | Unfinished |
| Basement Type | Full (unfinished) |
| Construction Style Attachment | Detached |
| Cooling Type | Central Air Conditioning |
| Exterior Finish | Brick |
| Heating Fuel | Natural Gas |
| Heating Type | Forced Air |
| Stories Total | 2 |
| Type | House |
Parking
| Attached Garage |
Land
| Acreage | No |
| Land Amenities | Park, Place Of Worship |
| Size Irregular | 38.06 X 91.86 Ft |
| Size Total Text | 38.06 X 91.86 Ft |
| Surface Water | River/stream |
Rooms
| Level | Type | Length | Width | Dimensions |
|---|---|---|---|---|
| Second Level | Bedroom | 4.12 m | 5.03 m | 4.12 m x 5.03 m |
| Second Level | Bathroom | Measurements not available | ||
| Second Level | Bedroom 2 | 3.2 m | 3.2 m | 3.2 m x 3.2 m |
| Second Level | Bedroom 3 | 3.81 m | 3.2 m | 3.81 m x 3.2 m |
| Second Level | Bedroom 4 | 3.2 m | 3.96 m | 3.2 m x 3.96 m |
| Second Level | Bathroom | Measurements not available | ||
| Main Level | Foyer | Measurements not available | ||
| Main Level | Bathroom | Measurements not available | ||
| Main Level | Dining Room | 4.83 m | 3.51 m | 4.83 m x 3.51 m |
| Main Level | Living Room | 4.83 m | 4.11 m | 4.83 m x 4.11 m |
| Main Level | Kitchen | 4.42 m | 5.49 m | 4.42 m x 5.49 m |
| Main Level | Mud Room | Measurements not available |
https://www.realtor.ca/real-estate/26515978/11-malcolm-cres-haldimand-haldimand
Salesperson
(416) 572-1016
www.kristadeverson.com
https://www.facebook.com/KristaDeversonRealtor/
https://ca.linkedin.com/in/kristadeverson

156 Duncan Mill Rd Unit 1
Toronto, Ontario M3B 3N2
(416) 572-1016
(416) 572-1017
www.whykwru.ca/
Interested?
Contact us for more information

