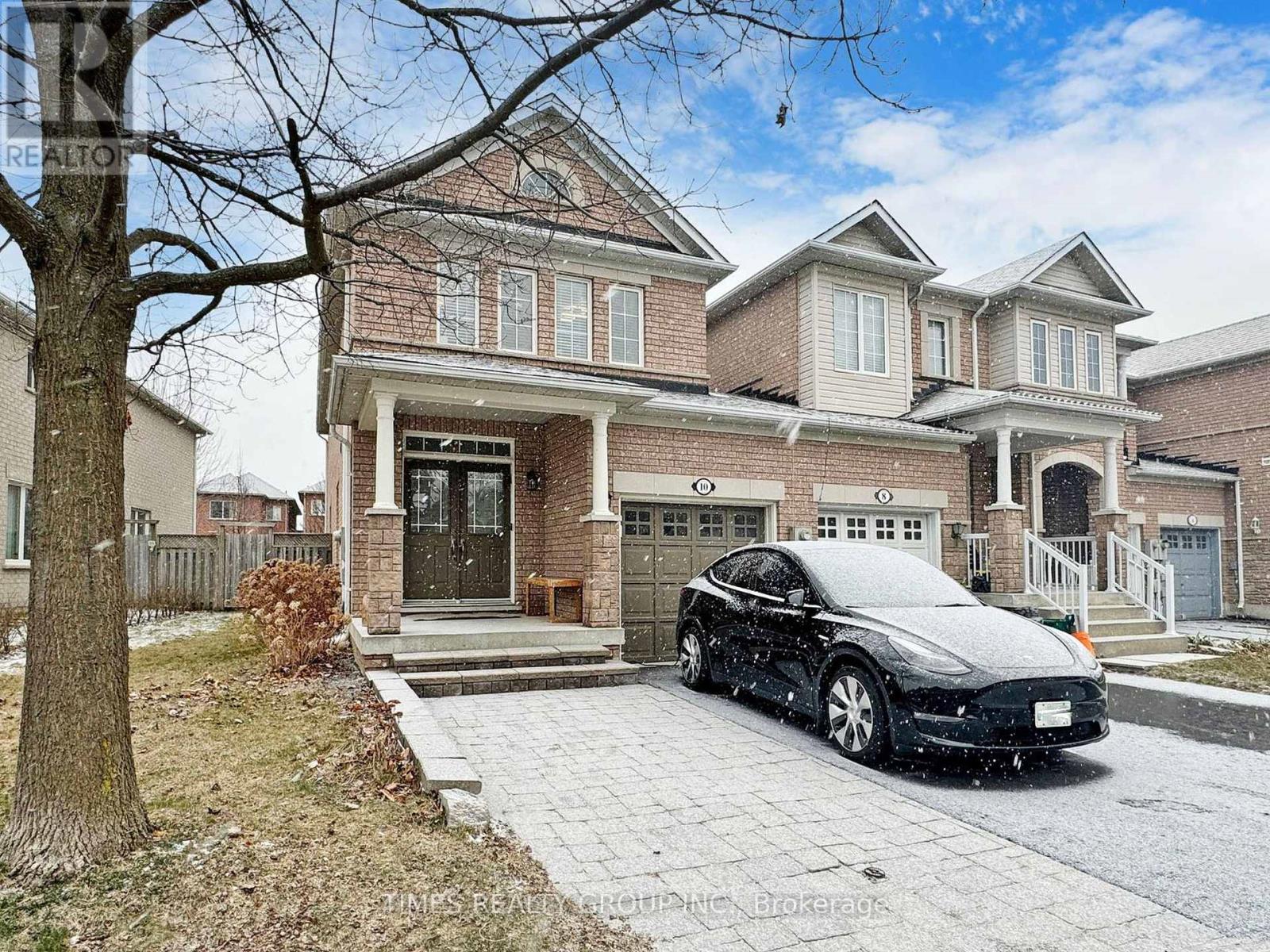3 Bedroom
3 Bathroom
Fireplace
Central Air Conditioning
Forced Air
$1,099,888
Move-in ready, gorgeous 3 br/3 wr, 2-storey home on premium pie-shaped lot, in the sought-after, beautiful and established Dufferin Hills community. Attached only by the garage, with windows and access to the backyard from both sides of the house, it truly feels as a detached home, with a townhome price tag, is perfect as a starting home or for a growing family. Functional layout w/built-in bar in the guest area, open concept kitchen w/granite counters & island, s/s appliances and plenty of counter space. Family room w/gas fireplace & w/o to private enclave w/fire pit. Combination of hardwood & ceramic floors throughout. Primary Bedroom with a 3pc ensuite and a large walk-in closet. Upper level den/niche that can be used as a home office space. Laundry on the second level. Unfinished basement allows the opportunity to design for your own needs. 240V EV charging outlet in the garage.**** EXTRAS **** 240V EV charging outlet in the garage. Access from the house to the garage and from the garage to the backyard. (id:46317)
Property Details
|
MLS® Number
|
N8172544 |
|
Property Type
|
Single Family |
|
Community Name
|
Patterson |
|
Amenities Near By
|
Hospital, Park, Place Of Worship |
|
Community Features
|
Community Centre |
|
Parking Space Total
|
3 |
Building
|
Bathroom Total
|
3 |
|
Bedrooms Above Ground
|
3 |
|
Bedrooms Total
|
3 |
|
Basement Development
|
Unfinished |
|
Basement Type
|
N/a (unfinished) |
|
Construction Style Attachment
|
Attached |
|
Cooling Type
|
Central Air Conditioning |
|
Exterior Finish
|
Brick |
|
Fireplace Present
|
Yes |
|
Heating Fuel
|
Natural Gas |
|
Heating Type
|
Forced Air |
|
Stories Total
|
2 |
|
Type
|
Row / Townhouse |
Parking
Land
|
Acreage
|
No |
|
Land Amenities
|
Hospital, Park, Place Of Worship |
|
Size Irregular
|
37.37 X 124.29 Ft ; Pie Shaped |
|
Size Total Text
|
37.37 X 124.29 Ft ; Pie Shaped |
Rooms
| Level |
Type |
Length |
Width |
Dimensions |
|
Second Level |
Primary Bedroom |
6.26 m |
3.47 m |
6.26 m x 3.47 m |
|
Second Level |
Bedroom 2 |
4.16 m |
2.51 m |
4.16 m x 2.51 m |
|
Second Level |
Bedroom 3 |
4.12 m |
2.47 m |
4.12 m x 2.47 m |
|
Second Level |
Den |
2.59 m |
1.59 m |
2.59 m x 1.59 m |
|
Second Level |
Laundry Room |
2.61 m |
1.81 m |
2.61 m x 1.81 m |
|
Main Level |
Foyer |
2.53 m |
1.65 m |
2.53 m x 1.65 m |
|
Main Level |
Dining Room |
5.87 m |
4.39 m |
5.87 m x 4.39 m |
|
Main Level |
Living Room |
5.87 m |
4.39 m |
5.87 m x 4.39 m |
|
Main Level |
Kitchen |
5.09 m |
3.12 m |
5.09 m x 3.12 m |
|
Main Level |
Family Room |
5.11 m |
2.88 m |
5.11 m x 2.88 m |
https://www.realtor.ca/real-estate/26666913/10-harmony-rd-vaughan-patterson











































