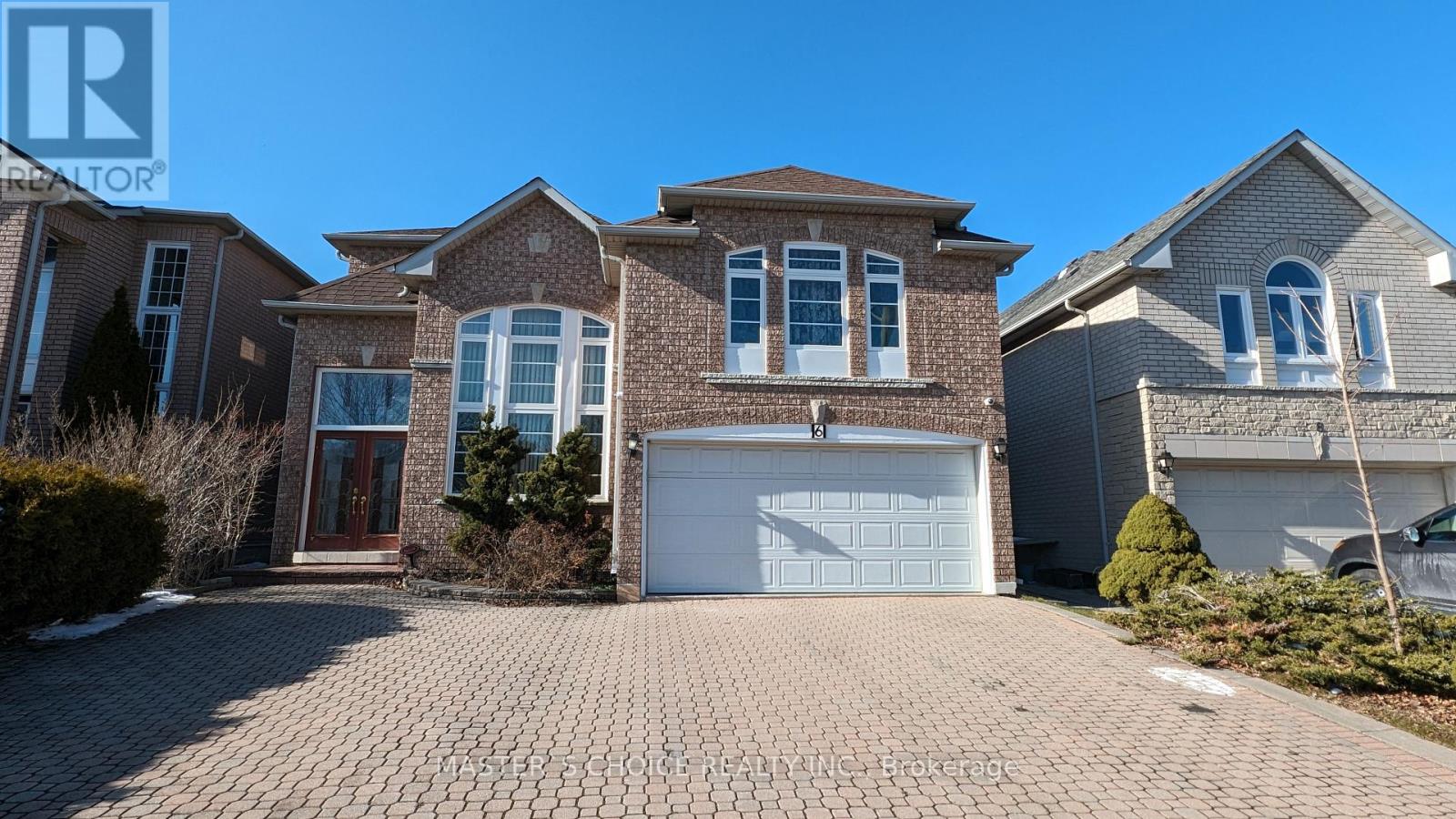6 Farmstead Rd Richmond Hill, Ontario L4S 1V8
$4,800 Monthly
RARE found 10 ceiling in the main flr, Gorgeous 5 Bedrms Luxury Home In The Prestigious Rough Woods Community, Top ranking School Zone, Steps To Bayview Secondary School & Silver Stream Ps, Bright, Spacious & Functional Layout, Formal Living,Dining and Family Room With Romantic Gas Frieplace, Crown Moulding,Pot Lights, Hardwood Flr Throughout, Gourmet Open Concept Eat-In Kitchen, Walk Out To deck. 5 Good Size Bedrooms With 3 Full Bath On 2nd. Fully Fenced Backyard. Minutes To 404, Steps To Plaza, School, Park, Restaurants.**** EXTRAS **** All ELF, all window covering. New dish washer will be installed. (id:46317)
Property Details
| MLS® Number | N8172718 |
| Property Type | Single Family |
| Community Name | Rouge Woods |
| Amenities Near By | Hospital, Park, Public Transit, Schools |
| Parking Space Total | 6 |
Building
| Bathroom Total | 6 |
| Bedrooms Above Ground | 5 |
| Bedrooms Total | 5 |
| Basement Development | Finished |
| Basement Type | N/a (finished) |
| Construction Style Attachment | Detached |
| Cooling Type | Central Air Conditioning |
| Exterior Finish | Brick |
| Fireplace Present | Yes |
| Heating Fuel | Natural Gas |
| Heating Type | Forced Air |
| Stories Total | 2 |
| Type | House |
Parking
| Attached Garage |
Land
| Acreage | No |
| Land Amenities | Hospital, Park, Public Transit, Schools |
| Size Irregular | 44.99 X 112 Ft |
| Size Total Text | 44.99 X 112 Ft |
Rooms
| Level | Type | Length | Width | Dimensions |
|---|---|---|---|---|
| Second Level | Primary Bedroom | 5.79 m | 3.78 m | 5.79 m x 3.78 m |
| Second Level | Bedroom 2 | 4.19 m | 3.02 m | 4.19 m x 3.02 m |
| Second Level | Bedroom 3 | 3.84 m | 3.33 m | 3.84 m x 3.33 m |
| Second Level | Bedroom 4 | 3.91 m | 3.53 m | 3.91 m x 3.53 m |
| Basement | Recreational, Games Room | Measurements not available | ||
| Main Level | Living Room | 4.78 m | 3.25 m | 4.78 m x 3.25 m |
| Main Level | Dining Room | 4.85 m | 3.78 m | 4.85 m x 3.78 m |
| Main Level | Family Room | 5.61 m | 4.27 m | 5.61 m x 4.27 m |
| Main Level | Kitchen | 5.92 m | 4.6 m | 5.92 m x 4.6 m |
| In Between | Bedroom 5 | 6.63 m | 3.35 m | 6.63 m x 3.35 m |
https://www.realtor.ca/real-estate/26667085/6-farmstead-rd-richmond-hill-rouge-woods
7030 Woodbine Ave #905
Markham, Ontario L3R 6G2
(905) 940-8999
(905) 940-3999
Interested?
Contact us for more information



















