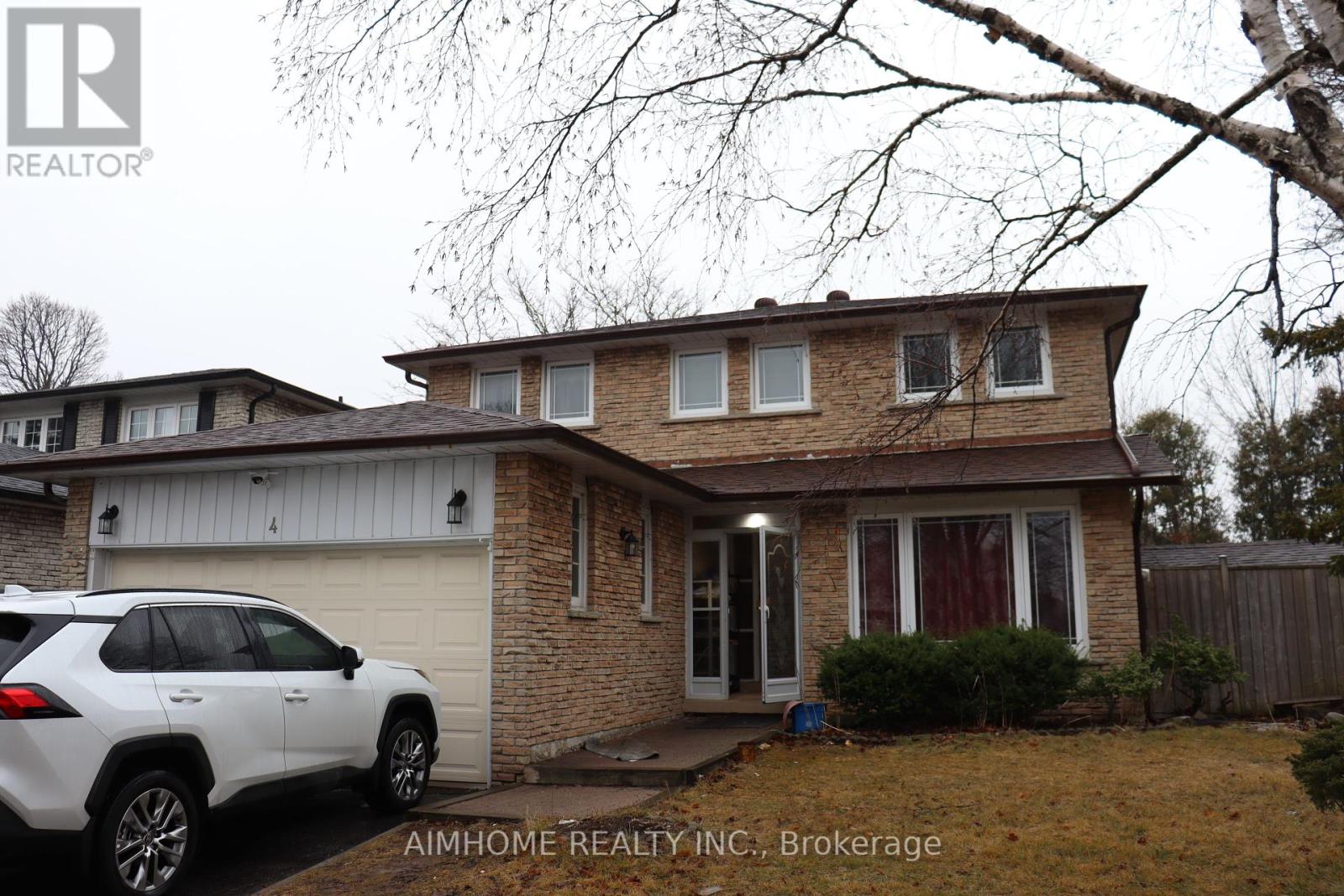4 Epping Crt Markham, Ontario L3R 3H1
7 Bedroom
5 Bathroom
Fireplace
Central Air Conditioning
Forced Air
$1,480,000
Beautiful two story detached brick house in prime location, boasting four spacious bedrooms, gleaming Hardwood floor(2018). Roof(2017). Huge deck. Close to T & T, Foody Mart, Restaurants, Transits, 404, 401.**** EXTRAS **** Stove, Fridge; Washer & Dryer; All Elfs. (id:46317)
Property Details
| MLS® Number | N8120712 |
| Property Type | Single Family |
| Community Name | Milliken Mills West |
| Parking Space Total | 6 |
Building
| Bathroom Total | 5 |
| Bedrooms Above Ground | 4 |
| Bedrooms Below Ground | 3 |
| Bedrooms Total | 7 |
| Basement Development | Finished |
| Basement Type | N/a (finished) |
| Construction Style Attachment | Detached |
| Cooling Type | Central Air Conditioning |
| Exterior Finish | Brick |
| Fireplace Present | Yes |
| Heating Fuel | Natural Gas |
| Heating Type | Forced Air |
| Stories Total | 2 |
| Type | House |
Parking
| Attached Garage |
Land
| Acreage | No |
| Size Irregular | 30.88 X 142.88 Ft ; Irregular |
| Size Total Text | 30.88 X 142.88 Ft ; Irregular |
Rooms
| Level | Type | Length | Width | Dimensions |
|---|---|---|---|---|
| Second Level | Primary Bedroom | 6.3 m | 3.4 m | 6.3 m x 3.4 m |
| Second Level | Bedroom 2 | 4.8 m | 3.1 m | 4.8 m x 3.1 m |
| Second Level | Bedroom 3 | 4.7 m | 3.1 m | 4.7 m x 3.1 m |
| Second Level | Bedroom 4 | 3.3 m | 3 m | 3.3 m x 3 m |
| Basement | Kitchen | 6.1 m | 3.2 m | 6.1 m x 3.2 m |
| Basement | Bedroom | 3.9 m | 3.2 m | 3.9 m x 3.2 m |
| Basement | Bedroom | Measurements not available | ||
| Basement | Bedroom | Measurements not available | ||
| Main Level | Living Room | 6 m | 3.5 m | 6 m x 3.5 m |
| Main Level | Dining Room | 4 m | 3.4 m | 4 m x 3.4 m |
| Main Level | Kitchen | 6.1 m | 3.6 m | 6.1 m x 3.6 m |
| Main Level | Family Room | 6 m | 3.4 m | 6 m x 3.4 m |
Utilities
| Sewer | Installed |
| Natural Gas | Installed |
| Electricity | Installed |
https://www.realtor.ca/real-estate/26591707/4-epping-crt-markham-milliken-mills-west
WENLIE LIN
Salesperson
(416) 490-0880
Salesperson
(416) 490-0880

AIMHOME REALTY INC.
2175 Sheppard Ave E. Suite 106
Toronto, Ontario M2J 1W8
2175 Sheppard Ave E. Suite 106
Toronto, Ontario M2J 1W8
(416) 490-0880
(416) 490-8850
Interested?
Contact us for more information




















