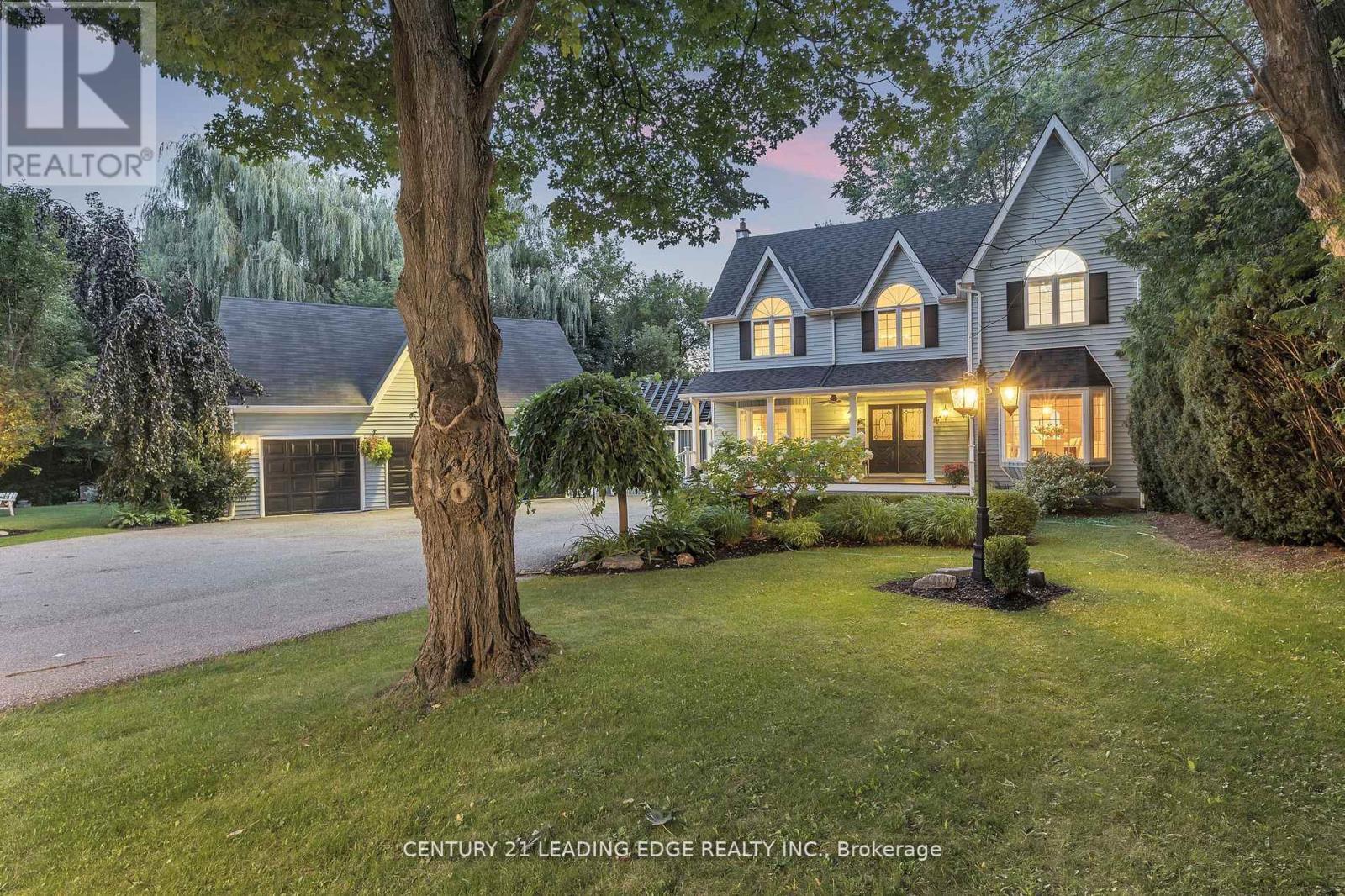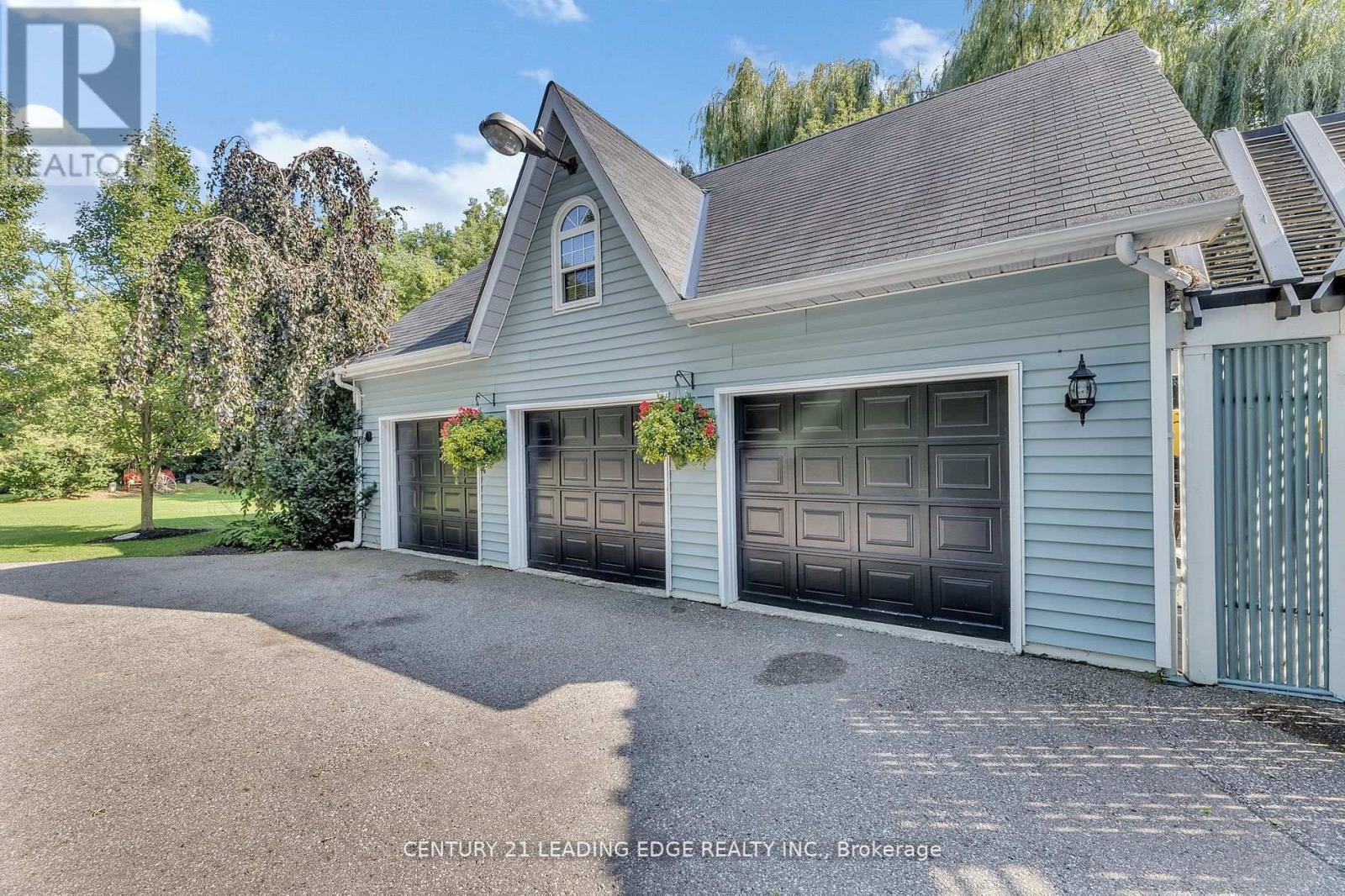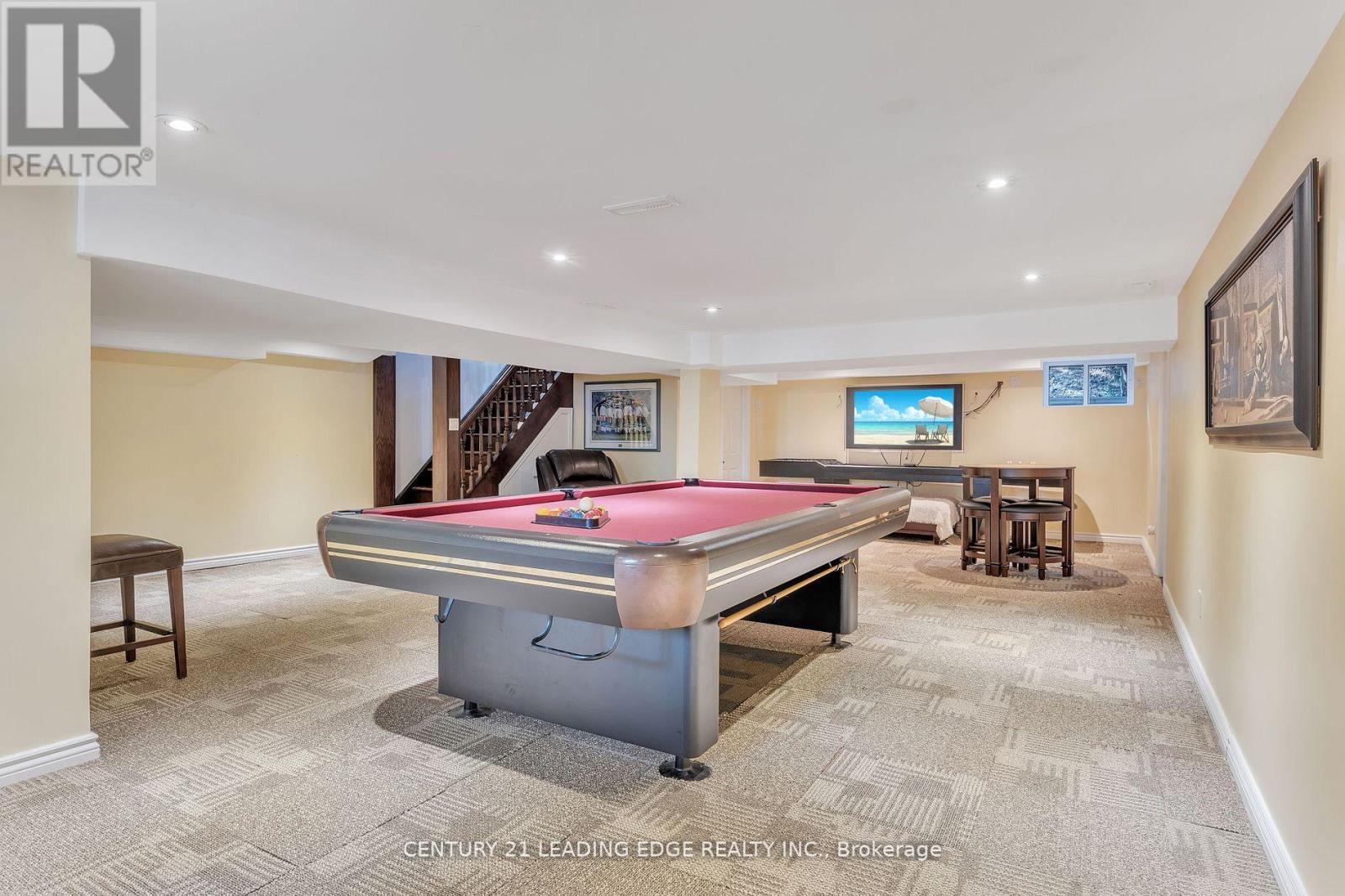2372 Altona Rd Pickering, Ontario L1V 2P9
$1,999,000
This beautiful unique 2 Story 4 Bedroom 2.5 Bathroom Victorian Reproduction home is absolutely charming and has tons of curb appeal. This home is nestled amongst the trees on a very private 1.1 Acre mature treed lot that overlooks the ravine with Duffin's Creek running along the back and side of the property. You will feel completely surrounded by nature yet close to all amenities & all the conveniences of municipal water. The backyard oasis is ideal for entertaining with an enormous deck surrounding the 16' X 32' above ground pool that overlooks the ravine and creek. The insulated heated 3 car garage with a full length workshop loft has endless possibilities. This charming home with exceptionally well maintained gardens, large lot, updated bathrooms and laundry room and hardwood floors throughout with privacy galore is a rare find.**** EXTRAS **** New Roof House 2023, New Roof Garage 2021, New Pool Liner 2023, Bathroom Reno's 2020, Addition to main house completed 1990, Hardwood Floors Second Story 2020, New Pool Robot Sweeper 2023, Pool Heater in as is condition, (id:46317)
Property Details
| MLS® Number | E7059246 |
| Property Type | Single Family |
| Community Name | Rural Pickering |
| Amenities Near By | Park, Schools |
| Community Features | Community Centre |
| Features | Ravine, Conservation/green Belt |
| Parking Space Total | 13 |
| Pool Type | Above Ground Pool |
Building
| Bathroom Total | 3 |
| Bedrooms Above Ground | 4 |
| Bedrooms Total | 4 |
| Basement Development | Finished |
| Basement Type | N/a (finished) |
| Construction Style Attachment | Detached |
| Cooling Type | Central Air Conditioning |
| Exterior Finish | Vinyl Siding |
| Fireplace Present | Yes |
| Heating Fuel | Oil |
| Heating Type | Forced Air |
| Stories Total | 2 |
| Type | House |
Parking
| Detached Garage |
Land
| Acreage | No |
| Land Amenities | Park, Schools |
| Sewer | Septic System |
| Size Irregular | 231 X 190 Ft |
| Size Total Text | 231 X 190 Ft|1/2 - 1.99 Acres |
Rooms
| Level | Type | Length | Width | Dimensions |
|---|---|---|---|---|
| Second Level | Primary Bedroom | 5.3 m | 3.68 m | 5.3 m x 3.68 m |
| Second Level | Bedroom 2 | 4.9 m | 4.45 m | 4.9 m x 4.45 m |
| Second Level | Bedroom 3 | 4.1 m | 3.56 m | 4.1 m x 3.56 m |
| Second Level | Bedroom 4 | 4.1 m | 2.6 m | 4.1 m x 2.6 m |
| Main Level | Living Room | 8.4 m | 3.62 m | 8.4 m x 3.62 m |
| Main Level | Dining Room | 4.59 m | 3.57 m | 4.59 m x 3.57 m |
| Main Level | Family Room | 4.9 m | 4.15 m | 4.9 m x 4.15 m |
| Main Level | Kitchen | 5.58 m | 4.7 m | 5.58 m x 4.7 m |
Utilities
| Electricity | Installed |
| Cable | Installed |
https://www.realtor.ca/real-estate/26139589/2372-altona-rd-pickering-rural-pickering

165 Main Street North
Markham, Ontario L3P 1Y2
(905) 471-2121
(905) 471-0832
https://leadingedgerealty.c21.ca
Interested?
Contact us for more information










































