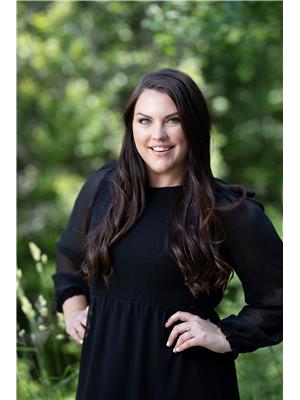148 Lakeshore Blvd Grey Highlands, Ontario N0C 1E0
$1,175,000
A dream for any buyer! The perfect year-round residence or weekend retreat offering an idyllic waterfront view of Lake Eugenia & set on a premium lot. The open-concept main floor is anchored by a wood-burning fireplace & the perfect space for everyday living & entertaining. The lower level has a walkout, lookout windows & high ceilings making it the perfect extra living space or for adding an additional bedroom.Step outside into your waterfront oasis where you'll find a large deck w/ glass railing that gives unobstructed views while in the hot tub or hanging out on the deck and taking in the sunsets. A hard bottom shoreline invites you to enjoy a swim, complemented by the dock for your boats, to venture out & explore the lake. The existing shed could easily be converted to a bunkie. Detached double car garage built in 2021 w/ B/I storage.Many renovations done throughout the years, see feature sheet for list of improvements. Come experience this Lake Eugenia gem today!**** EXTRAS **** The area is known for its golfing, hiking & trails, skiing, access to hamlets all over with cafe, restaurants and quaint shopping experiences. Road & Lake Association Annual Dues - approximately $330. Dome Shelter boat house. (id:46317)
Property Details
| MLS® Number | X7306320 |
| Property Type | Single Family |
| Community Name | Flesherton |
| Amenities Near By | Ski Area |
| Parking Space Total | 4 |
| View Type | View |
| Water Front Type | Waterfront |
Building
| Bathroom Total | 2 |
| Bedrooms Above Ground | 2 |
| Bedrooms Total | 2 |
| Architectural Style | Bungalow |
| Basement Development | Finished |
| Basement Features | Walk Out |
| Basement Type | N/a (finished) |
| Construction Style Attachment | Detached |
| Cooling Type | Central Air Conditioning |
| Exterior Finish | Vinyl Siding |
| Fireplace Present | Yes |
| Heating Fuel | Propane |
| Heating Type | Forced Air |
| Stories Total | 1 |
| Type | House |
Parking
| Detached Garage |
Land
| Acreage | No |
| Land Amenities | Ski Area |
| Sewer | Septic System |
| Size Irregular | 75.02 X 221.25 Ft ; .384 Acres +/- As Per Geowarehouse |
| Size Total Text | 75.02 X 221.25 Ft ; .384 Acres +/- As Per Geowarehouse |
| Surface Water | Lake/pond |
Rooms
| Level | Type | Length | Width | Dimensions |
|---|---|---|---|---|
| Lower Level | Laundry Room | 3.82 m | 1.92 m | 3.82 m x 1.92 m |
| Lower Level | Recreational, Games Room | 8.61 m | 4.68 m | 8.61 m x 4.68 m |
| Main Level | Kitchen | 4.31 m | 3.05 m | 4.31 m x 3.05 m |
| Main Level | Living Room | 6.35 m | 5.02 m | 6.35 m x 5.02 m |
| Main Level | Primary Bedroom | 2.43 m | 3.29 m | 2.43 m x 3.29 m |
| Main Level | Bedroom 2 | 2.43 m | 3.1 m | 2.43 m x 3.1 m |
https://www.realtor.ca/real-estate/26290472/148-lakeshore-blvd-grey-highlands-flesherton

Broker
(519) 217-8966
www.stoneandco.ca/
https://www.facebook.com/profile.php?id=100002190534619
https://twitter.com/StonehamLesley
232a Broadway Avenue
Orangeville, Ontario L9W 1K5
(519) 940-2100
(519) 941-0021
HTTP://www.c21m.ca
Interested?
Contact us for more information








































