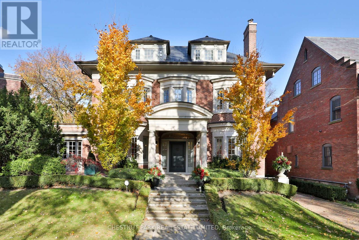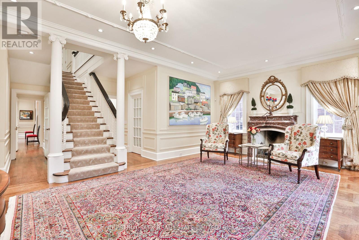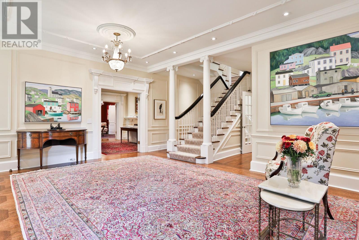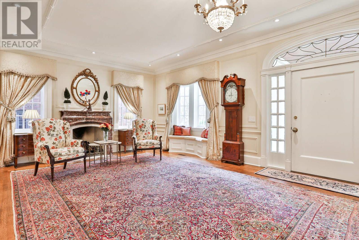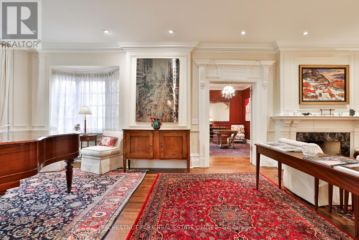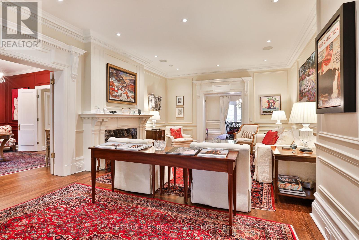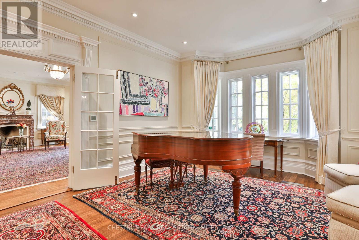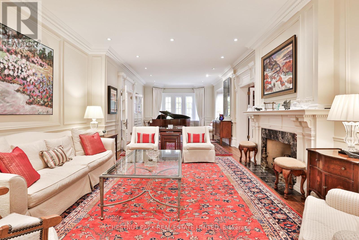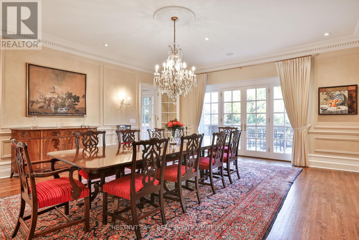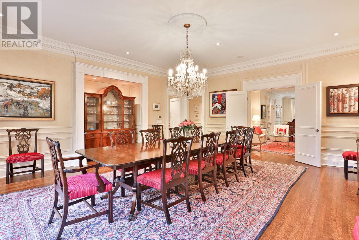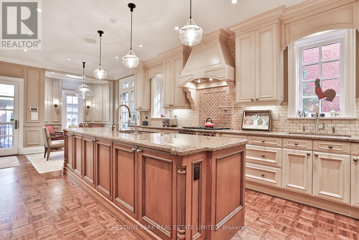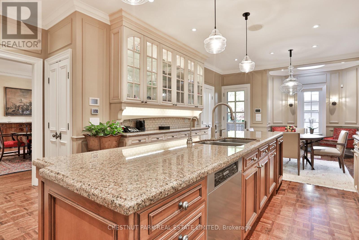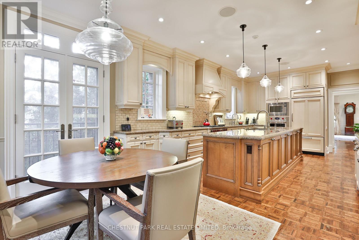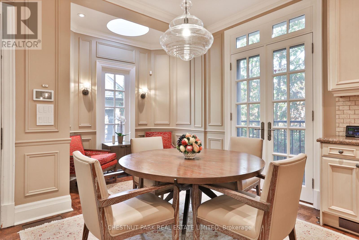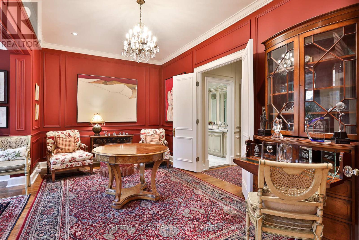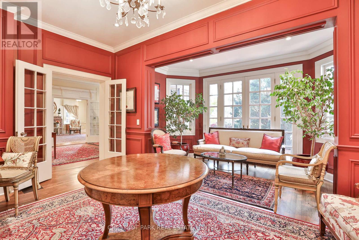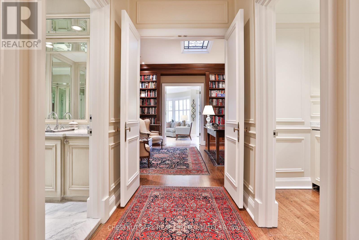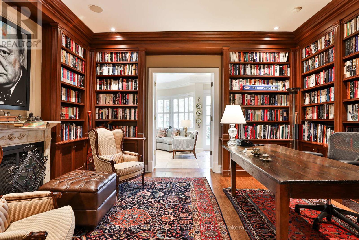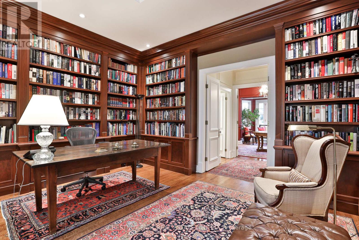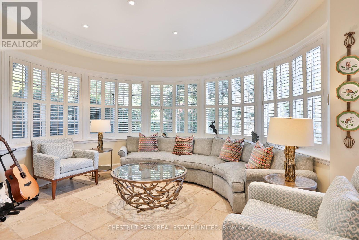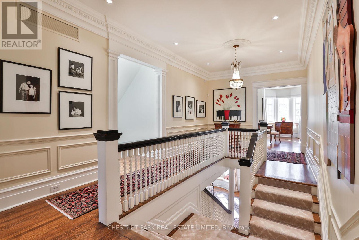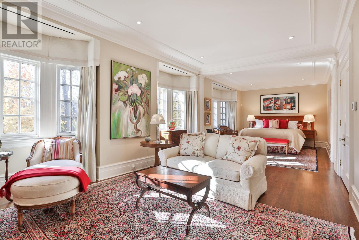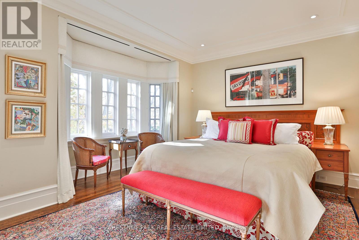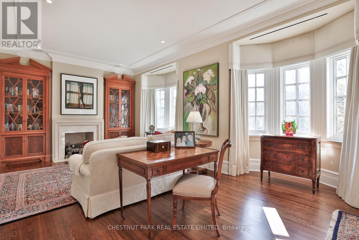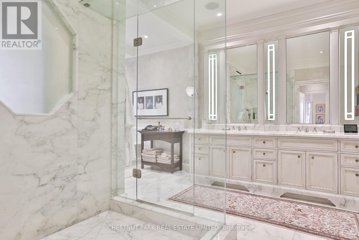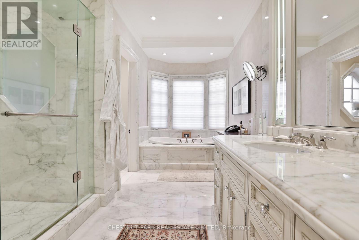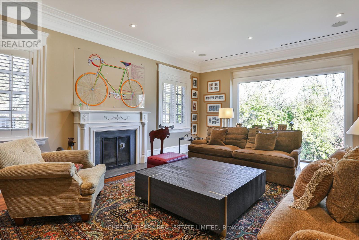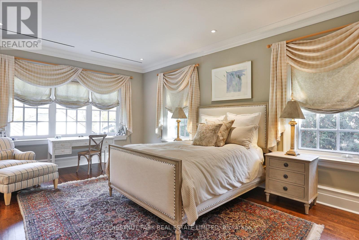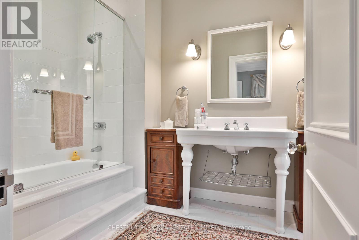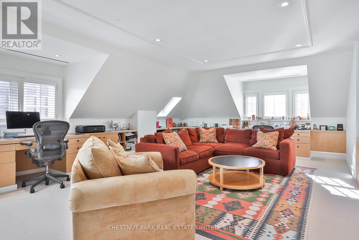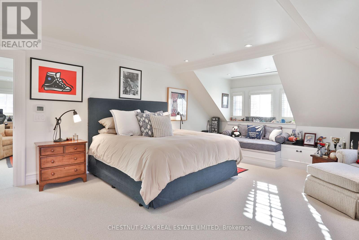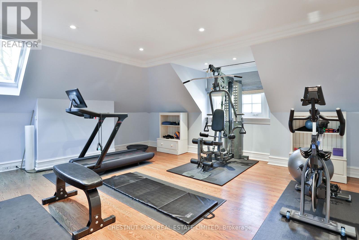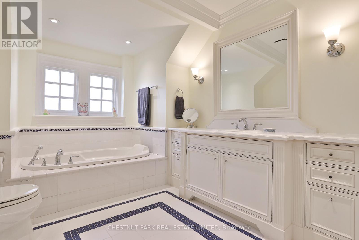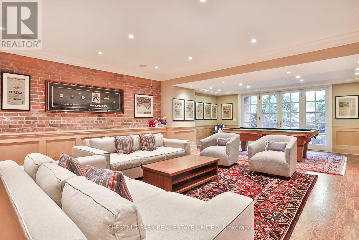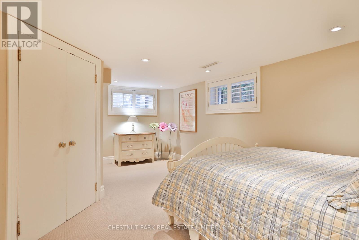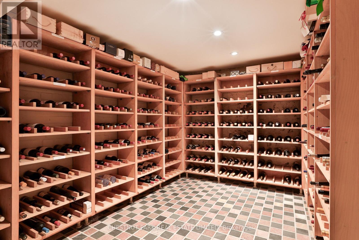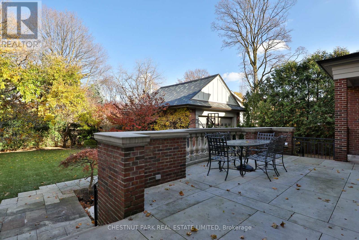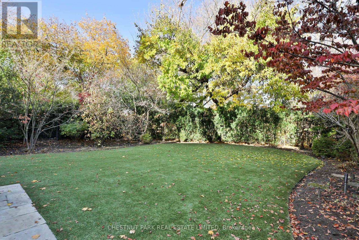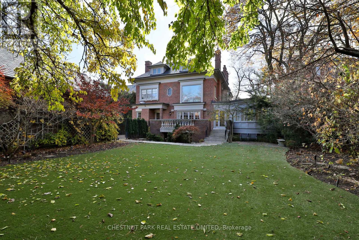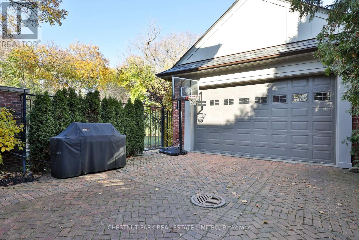84 Chestnut Park Rd Toronto, Ontario M4W 1W9
$16,900,000
Available for the first time in 25 years! 84 Chestnut Park Rd is an iconic 3-storey Rosedale home situated on a glorious 60 ft x 150 ft slightly irregular lot backing onto the exclusive Chestnut Park ravine. Boasting over 10,000 sf of total living space, this beautiful family home features 6+1 bdrms & 8 bthrms. Exquisite classic details & mouldings throughout. Elegant reception-style foyer & formal principal rms ideal for grand entertaining. Renovated eat-in kitchen w/walk-in pantry & breakfast area. Timeless library w/stunning B/I bookcases & separate sitting room. Main floor family rm/sunroom perfect for intimate family living. Luxurious primary bdrm suite w/sitting area, 2 walk-in closets & 6-pc spa-inspired ensuite. Large 3rd flr w/3 bdrms, 2 bthrms, open concept family rm w/built-ins & cedar closet. Fully finished lower level features a rec rm w/french dr W/O to rear garden, sep side-door entrance & nanny/in-law suite. Temp controlled wine cellar w/original vault door. 5 gas F/Ps.**** EXTRAS **** Private rear garden w/stunning terrace. Detached garage w/parking for 3 cars w/lift. Charming lamp-lit street walking distance to popular Yonge St shops/restaurants, subway, top private & public schools and renowned tennis clubs. (id:46317)
Property Details
| MLS® Number | C8172936 |
| Property Type | Single Family |
| Community Name | Rosedale-Moore Park |
| Amenities Near By | Park, Public Transit, Schools |
| Community Features | Community Centre |
| Features | Ravine |
| Parking Space Total | 5 |
Building
| Bathroom Total | 8 |
| Bedrooms Above Ground | 6 |
| Bedrooms Below Ground | 1 |
| Bedrooms Total | 7 |
| Basement Development | Finished |
| Basement Features | Separate Entrance, Walk Out |
| Basement Type | N/a (finished) |
| Construction Style Attachment | Detached |
| Cooling Type | Central Air Conditioning |
| Exterior Finish | Brick |
| Fireplace Present | Yes |
| Heating Fuel | Natural Gas |
| Heating Type | Forced Air |
| Stories Total | 3 |
| Type | House |
Parking
| Detached Garage |
Land
| Acreage | No |
| Land Amenities | Park, Public Transit, Schools |
| Size Irregular | 60 X 153.1 Ft ; North = 142.6'. Rear = 61.7' + 26.7' |
| Size Total Text | 60 X 153.1 Ft ; North = 142.6'. Rear = 61.7' + 26.7' |
Rooms
| Level | Type | Length | Width | Dimensions |
|---|---|---|---|---|
| Second Level | Primary Bedroom | 11.02 m | 4.29 m | 11.02 m x 4.29 m |
| Second Level | Bedroom 2 | 6.76 m | 4.52 m | 6.76 m x 4.52 m |
| Second Level | Bedroom 3 | 6.2 m | 4.14 m | 6.2 m x 4.14 m |
| Third Level | Bedroom 4 | 6.17 m | 5.05 m | 6.17 m x 5.05 m |
| Third Level | Family Room | 8.48 m | 5.72 m | 8.48 m x 5.72 m |
| Main Level | Foyer | 6.73 m | 4.88 m | 6.73 m x 4.88 m |
| Main Level | Living Room | 10.87 m | 4.6 m | 10.87 m x 4.6 m |
| Main Level | Dining Room | 6.65 m | 5.84 m | 6.65 m x 5.84 m |
| Main Level | Kitchen | 9.47 m | 3.96 m | 9.47 m x 3.96 m |
| Main Level | Family Room | 6.65 m | 4.24 m | 6.65 m x 4.24 m |
| Main Level | Library | 5.05 m | 4.24 m | 5.05 m x 4.24 m |
| Main Level | Sitting Room | 5.31 m | 5.21 m | 5.31 m x 5.21 m |
https://www.realtor.ca/real-estate/26667793/84-chestnut-park-rd-toronto-rosedale-moore-park


1300 Yonge St Ground Flr
Toronto, Ontario M4T 1X3
(416) 925-9191
(416) 925-3935
www.chestnutpark.com/
Interested?
Contact us for more information

