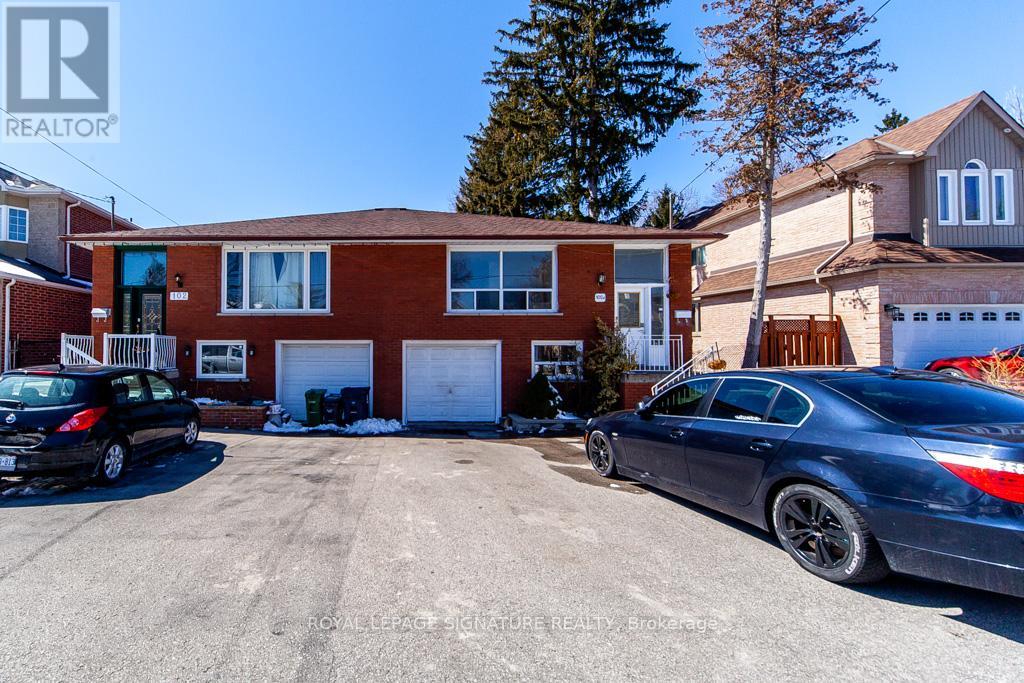102a Poplar Rd Toronto, Ontario M1E 1Z6
$949,000
Boasting a thoughtfully designed semi-detached in this incredible location, this home effortlessly harmonizes functionality and comfort. Hardwood floors throughout the main floor add a touch of elegance to the space. Situated on a generous 33 x 150 ft lot, this property offers ample space for families to thrive. With 3+1 bedrooms, 2 full washrooms, and 1+1 kitchens, there's room for everyone to feel at home. The built-in garage provides added convenience for parking and storage needs.The basement presents a separate side entrance leading to a one-bedroom basement apartment. Complete with a spacious living/recreational area, full bathroom, and kitchen, this space is ideal for generating extra rental income or accommodating extended family members.Experience the convenience of living in this prime location, just minutes drive to lake with easy access to schools, public transit, shopping centers and more. Don't miss out on the opportunity to make this exceptional property your new home!**** EXTRAS **** Buyer Or Buyer Agent Need To Verify Measurements And Tax. Showings between 10AM to 8PM. (id:46317)
Open House
This property has open houses!
2:00 pm
Ends at:4:00 pm
2:00 pm
Ends at:4:00 pm
Property Details
| MLS® Number | E8173412 |
| Property Type | Single Family |
| Community Name | West Hill |
| Parking Space Total | 5 |
Building
| Bathroom Total | 2 |
| Bedrooms Above Ground | 3 |
| Bedrooms Below Ground | 1 |
| Bedrooms Total | 4 |
| Architectural Style | Raised Bungalow |
| Basement Features | Apartment In Basement, Separate Entrance |
| Basement Type | N/a |
| Construction Style Attachment | Semi-detached |
| Cooling Type | Central Air Conditioning |
| Exterior Finish | Brick |
| Fireplace Present | Yes |
| Heating Fuel | Natural Gas |
| Heating Type | Forced Air |
| Stories Total | 1 |
| Type | House |
Parking
| Garage |
Land
| Acreage | No |
| Size Irregular | 33.75 X 150 Ft |
| Size Total Text | 33.75 X 150 Ft |
Rooms
| Level | Type | Length | Width | Dimensions |
|---|---|---|---|---|
| Basement | Living Room | Measurements not available | ||
| Basement | Bedroom 4 | Measurements not available | ||
| Basement | Kitchen | Measurements not available | ||
| Main Level | Living Room | Measurements not available | ||
| Main Level | Dining Room | Measurements not available | ||
| Main Level | Kitchen | Measurements not available | ||
| Main Level | Primary Bedroom | Measurements not available | ||
| Main Level | Bedroom 2 | Measurements not available | ||
| Main Level | Bedroom 3 | Measurements not available |
https://www.realtor.ca/real-estate/26667896/102a-poplar-rd-toronto-west-hill
Salesperson
(647) 906-6342
(647) 906-6342

8 Sampson Mews Suite 201
Toronto, Ontario M3C 0H5
(416) 443-0300
(416) 443-8619
Salesperson
(647) 936-5104

8 Sampson Mews Suite 201
Toronto, Ontario M3C 0H5
(416) 443-0300
(416) 443-8619
Interested?
Contact us for more information





































