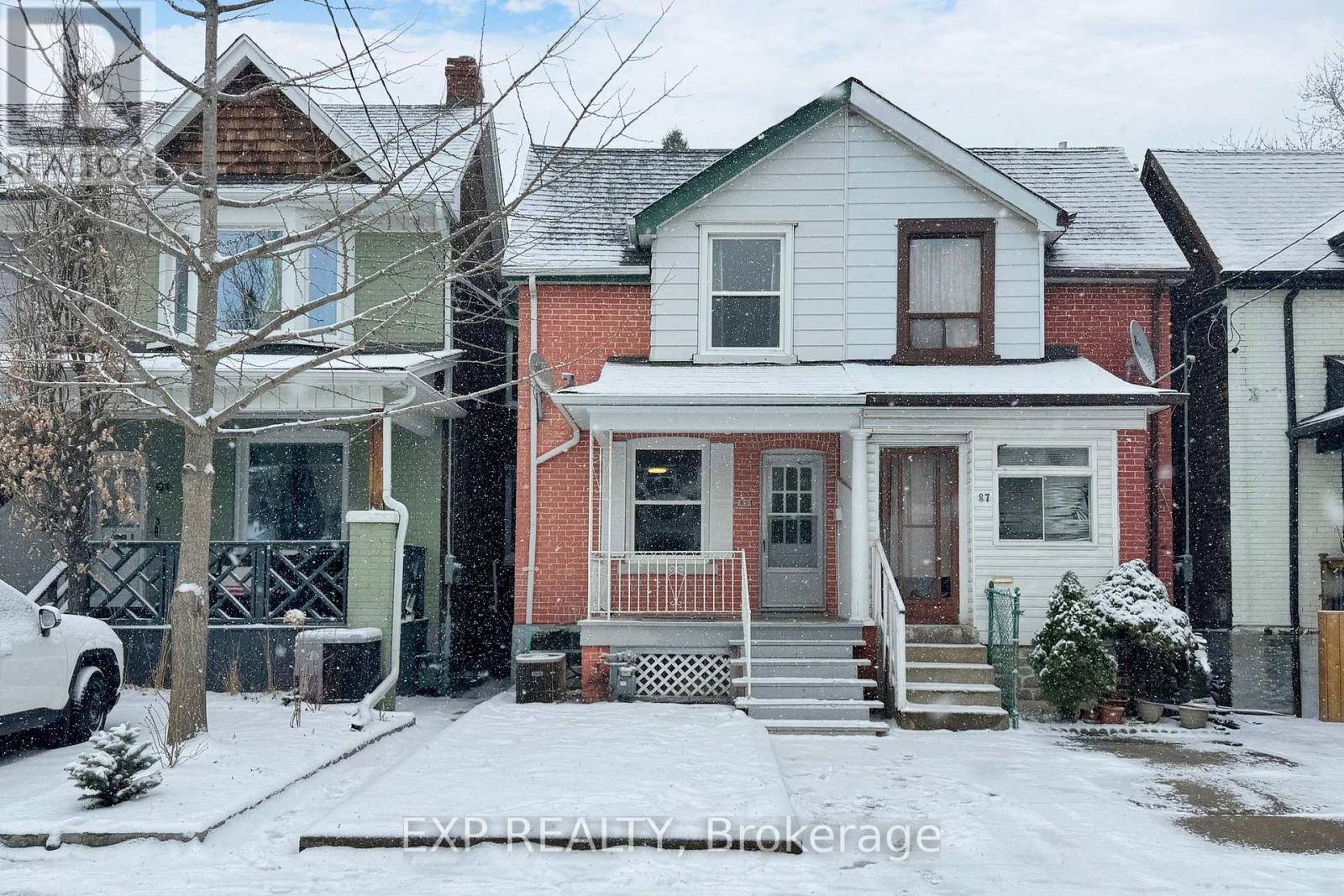89 Campbell Ave Toronto, Ontario M6P 3T9
$4,000 Monthly
Discover Urban Living In This Renovated 3 + 1 Bed W/2 Bath Home! Conveniently Located In The Vibrant Junction Neighbourhood. The Spacious Living/Dining Area is Perfect For Gatherings While The Kitchen Is Modern W/New Cabinets, Quartz Countertops & S/S Appliances Complemented W/A Den. Outside Provides An Excellent Backyard Creating A Perfect Setting For Entertaining & Barbecuing. Upstairs, Are 3 Well-Appointed Bdrms, Including A Large Primary Allowing An Abundance of Natural Sunlight While Enjoying Your Morning Coffee. The Finished Basement Adds Versatility W/An Additional Area For Entertainment Or Bdrm, Large Closet, 4-Piece Bath & Laundry Rm W/Oversized Sink & Built-In Cabinets. Adjacent To Roncesvalles Village, Enjoy Shopping, Dining, Cafes & Nature Beckons W/A 10 Minute Walk to High Park. Commute Effortlessly From Lansdowne Or Dundas (W/UPS Express) Station & Bloor Go. This Residence Offers A Rare Blend Of City Living & Natural Beauty In One Of Toronto's Great Neighbourhoods.**** EXTRAS **** Family-Friendly Neighbourhood, Walk To 2 Subway Stations, UP Express & Go Station. Included For Use: All ELFs, All W/C, S/S Stove, Fridge, OTR MW, W & D. Street Permit Parking Avail. Water Incld. Tenants Resp. For Hydro & Heat. (id:46317)
Property Details
| MLS® Number | W8172994 |
| Property Type | Single Family |
| Community Name | Dovercourt-Wallace Emerson-Junction |
| Amenities Near By | Park, Public Transit, Schools |
Building
| Bathroom Total | 2 |
| Bedrooms Above Ground | 3 |
| Bedrooms Below Ground | 1 |
| Bedrooms Total | 4 |
| Basement Development | Finished |
| Basement Type | N/a (finished) |
| Construction Style Attachment | Semi-detached |
| Cooling Type | Central Air Conditioning |
| Exterior Finish | Brick |
| Heating Fuel | Natural Gas |
| Heating Type | Forced Air |
| Stories Total | 2 |
| Type | House |
Land
| Acreage | No |
| Land Amenities | Park, Public Transit, Schools |
Rooms
| Level | Type | Length | Width | Dimensions |
|---|---|---|---|---|
| Second Level | Primary Bedroom | 3.71 m | 3.89 m | 3.71 m x 3.89 m |
| Second Level | Bedroom 2 | 3.99 m | 2.38 m | 3.99 m x 2.38 m |
| Basement | Bedroom | 7.74 m | 3.59 m | 7.74 m x 3.59 m |
| Main Level | Dining Room | 4.5 m | 2.74 m | 4.5 m x 2.74 m |
| Main Level | Living Room | 3.59 m | 2.84 m | 3.59 m x 2.84 m |
| Main Level | Kitchen | 3.61 m | 3.87 m | 3.61 m x 3.87 m |
| Main Level | Den | 2.28 m | 4.1 m | 2.28 m x 4.1 m |
Utilities
| Sewer | Installed |
| Natural Gas | Installed |
| Electricity | Installed |
| Cable | Available |

Salesperson
(416) 702-1146
(416) 702-1146
www.jj.team/
https://www.facebook.com/jennifer.jjteam/
https://twitter.com/Jennife42134793
https://www.linkedin.com/in/jennifer-jones-b4810bb3/
4711 Yonge St 10/flr Ste B
Toronto, Ontario M2N 6K8
(866) 530-7737

Salesperson
(647) 774-6226
4711 Yonge St 10/flr Ste B
Toronto, Ontario M2N 6K8
(866) 530-7737
Interested?
Contact us for more information



































