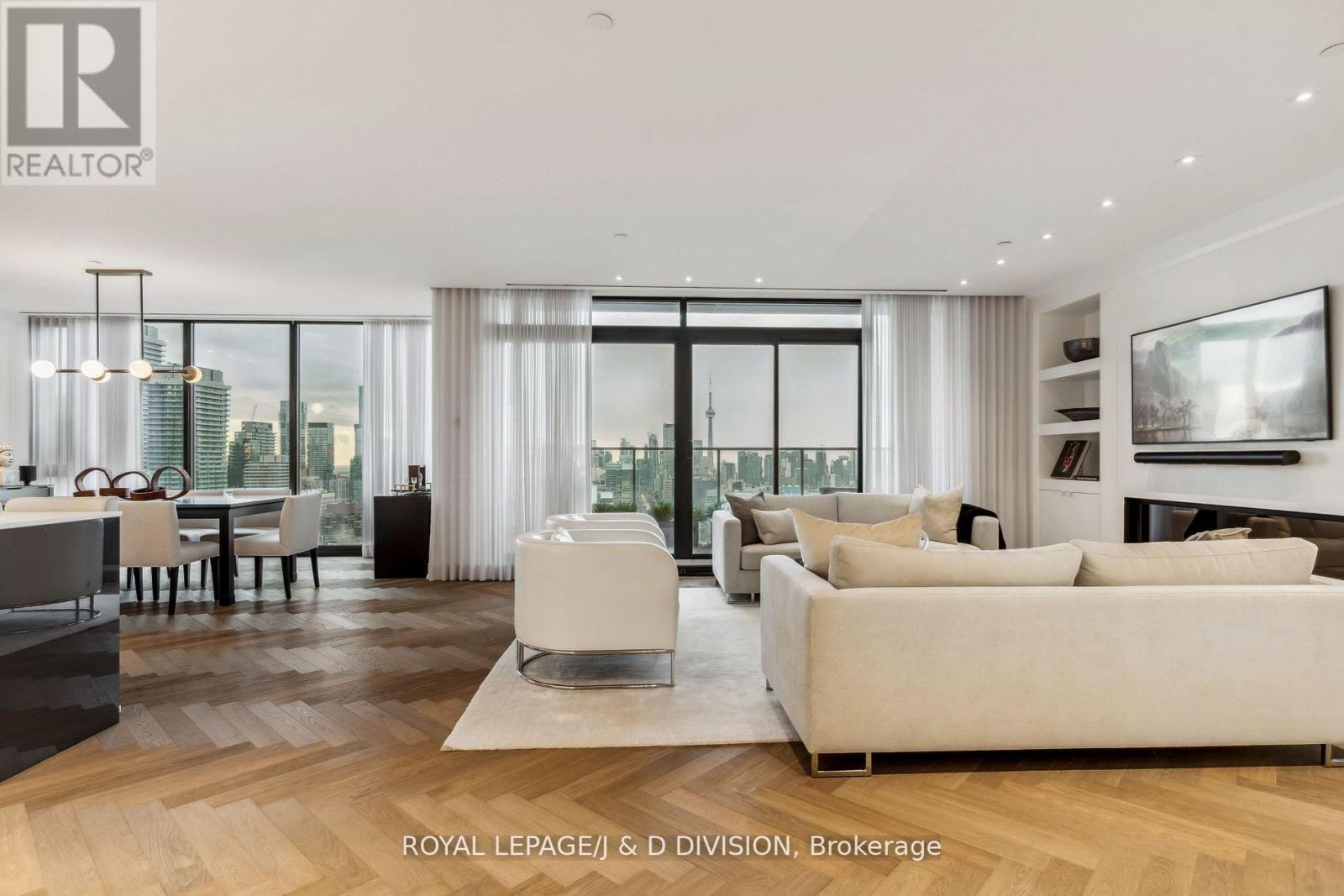#3402 -200 Cumberland St Toronto, Ontario M5R 0B7
$5,650,000Maintenance,
$3,540.02 Monthly
Maintenance,
$3,540.02 MonthlyIlluminated in natural light, the stunning foyer welcomes you to this exquisite residence featuring a custom interior layout and bespoke upgrades - providing a truly personalized living space. Perfect for entertaining, the open-layout flows effortlessly. The elegant and refined living room, leading to a south-facing terrace with enchanting CN Tower & Skyline views, showcases custom B/I shelves artfully framing the B/I fireplace & seamlessly transitioning into the graceful dining room with breathtaking south vistas. The open kitchen exudes elevated style & functionality with a spacious center island seating 4 & premium integrated appliances creating a flawless aesthetic. The pantry is perfectly situated, supplying additional storage and appliances. The primary suite offers tailor-made built-ins, a walk-in closet, a spa-ensuite & walkout with south views. The 2nd bedroom boasts a custom murphy bed, south views, 3pc ensuite & illuminated display shelves. 3 Parking & 2 Lockers Included!**** EXTRAS **** Located In the heart of Yorkville, this boutique 48-suite residence boasts state-of-the-art amenities & hotel inspired services- 24/7 concierge, porter, valet, guest suites, gym, indoor pool, terrace & party room! (id:46317)
Property Details
| MLS® Number | C8015258 |
| Property Type | Single Family |
| Community Name | Annex |
| Amenities Near By | Park, Place Of Worship, Public Transit, Schools |
| Community Features | Community Centre |
| Features | Balcony |
| Parking Space Total | 3 |
| Pool Type | Indoor Pool |
Building
| Bathroom Total | 3 |
| Bedrooms Above Ground | 2 |
| Bedrooms Total | 2 |
| Amenities | Storage - Locker, Security/concierge, Party Room, Exercise Centre |
| Cooling Type | Central Air Conditioning |
| Fireplace Present | Yes |
| Type | Apartment |
Land
| Acreage | No |
| Land Amenities | Park, Place Of Worship, Public Transit, Schools |
Rooms
| Level | Type | Length | Width | Dimensions |
|---|---|---|---|---|
| Main Level | Foyer | 3.3 m | 2 m | 3.3 m x 2 m |
| Main Level | Living Room | 5.4 m | 4.4 m | 5.4 m x 4.4 m |
| Main Level | Dining Room | 5.7 m | 4.5 m | 5.7 m x 4.5 m |
| Main Level | Kitchen | 5.9 m | 3.2 m | 5.9 m x 3.2 m |
| Main Level | Primary Bedroom | 5.8 m | 4.1 m | 5.8 m x 4.1 m |
| Main Level | Bedroom 2 | 3.4 m | 3.2 m | 3.4 m x 3.2 m |
| Main Level | Pantry | 2.7 m | 1.6 m | 2.7 m x 1.6 m |
| Main Level | Laundry Room | 2.5 m | 1.5 m | 2.5 m x 1.5 m |
https://www.realtor.ca/real-estate/26437140/3402-200-cumberland-st-toronto-annex

Broker
(416) 837-3296
www.kevincrigger.com/
https://www.facebook.com/KevinCriggerRealEstate/
ca.linkedin.com/pub/kevin-crigger/b/675/462

(416) 489-2121
(416) 489-6297
Interested?
Contact us for more information










































