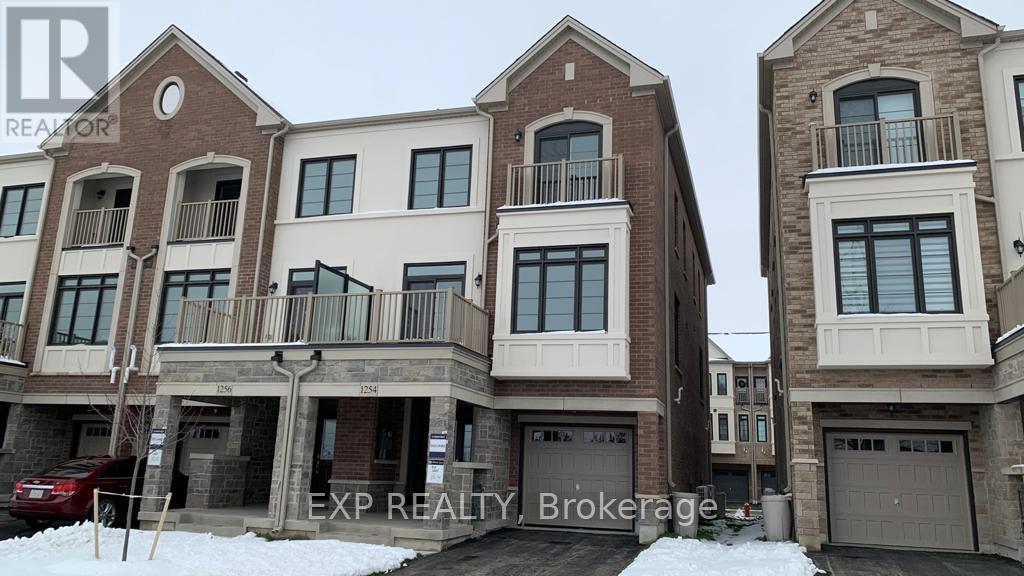1254 Restivo Lane Milton, Ontario L9E 1J9
2 Bedroom
3 Bathroom
Central Air Conditioning
Forced Air
$3,100 Monthly
Absolutely Gorgeous Semi-Detached House Located In Desirable Harrison Neighborhood. Shows 10++. 3 Bedrooms, 3.5 Washrooms + Sun Filled Loft/Office. Spacious Master Bedroom W/4-Pc Ensuite, Soaker Tub + Glass Shower And Walk-In Closet. Hardwood On Main & Second Floor & Stairs. Finished Basement W/3-Pc Washroom & Storage. Could Be Used As Rec Room / 4th Bedroom. Bright Open Concept Family Room And Large Eat-In Kitchen. Interlocked Backyard. Walk To Park And Plr.**** EXTRAS **** Tenant Pays All Utilities Plus Hot Water Tank Rental. (id:46317)
Property Details
| MLS® Number | W8173344 |
| Property Type | Single Family |
| Community Name | Ford |
| Amenities Near By | Hospital, Park, Place Of Worship, Public Transit, Schools |
| Community Features | School Bus |
| Parking Space Total | 3 |
Building
| Bathroom Total | 3 |
| Bedrooms Above Ground | 2 |
| Bedrooms Total | 2 |
| Construction Style Attachment | Attached |
| Cooling Type | Central Air Conditioning |
| Exterior Finish | Brick |
| Heating Fuel | Natural Gas |
| Heating Type | Forced Air |
| Stories Total | 3 |
| Type | Row / Townhouse |
Parking
| Attached Garage |
Land
| Acreage | No |
| Land Amenities | Hospital, Park, Place Of Worship, Public Transit, Schools |
| Size Irregular | 21 X 44.29 Ft |
| Size Total Text | 21 X 44.29 Ft |
Rooms
| Level | Type | Length | Width | Dimensions |
|---|---|---|---|---|
| Second Level | Bedroom | 5.11 m | 4.19 m | 5.11 m x 4.19 m |
| Second Level | Bedroom 2 | 3.35 m | 2.74 m | 3.35 m x 2.74 m |
| Second Level | Bedroom 3 | 3.71 m | 3.1 m | 3.71 m x 3.1 m |
| Basement | Recreational, Games Room | 5.18 m | 4.93 m | 5.18 m x 4.93 m |
| Main Level | Dining Room | 3.86 m | 3.35 m | 3.86 m x 3.35 m |
| Main Level | Family Room | 5.13 m | 3.81 m | 5.13 m x 3.81 m |
| Main Level | Kitchen | 5.13 m | 3.23 m | 5.13 m x 3.23 m |
https://www.realtor.ca/real-estate/26668016/1254-restivo-lane-milton-ford

SANJAY GUPTA
Broker
(647) 313-7321
www.agentsanjaygupta.com/
https://www.facebook.com/AgentSanjayGupta/
https://twitter.com/AgentSanjayEXP
https://www.linkedin.com/in/skguptarealtor/
Broker
(647) 313-7321
www.agentsanjaygupta.com/
https://www.facebook.com/AgentSanjayGupta/
https://twitter.com/AgentSanjayEXP
https://www.linkedin.com/in/skguptarealtor/
EXP REALTY
4711 Yonge St Unit C 10/fl
Toronto, Ontario M2N 6K8
4711 Yonge St Unit C 10/fl
Toronto, Ontario M2N 6K8
(866) 530-7737
(647) 849-3180
Interested?
Contact us for more information















