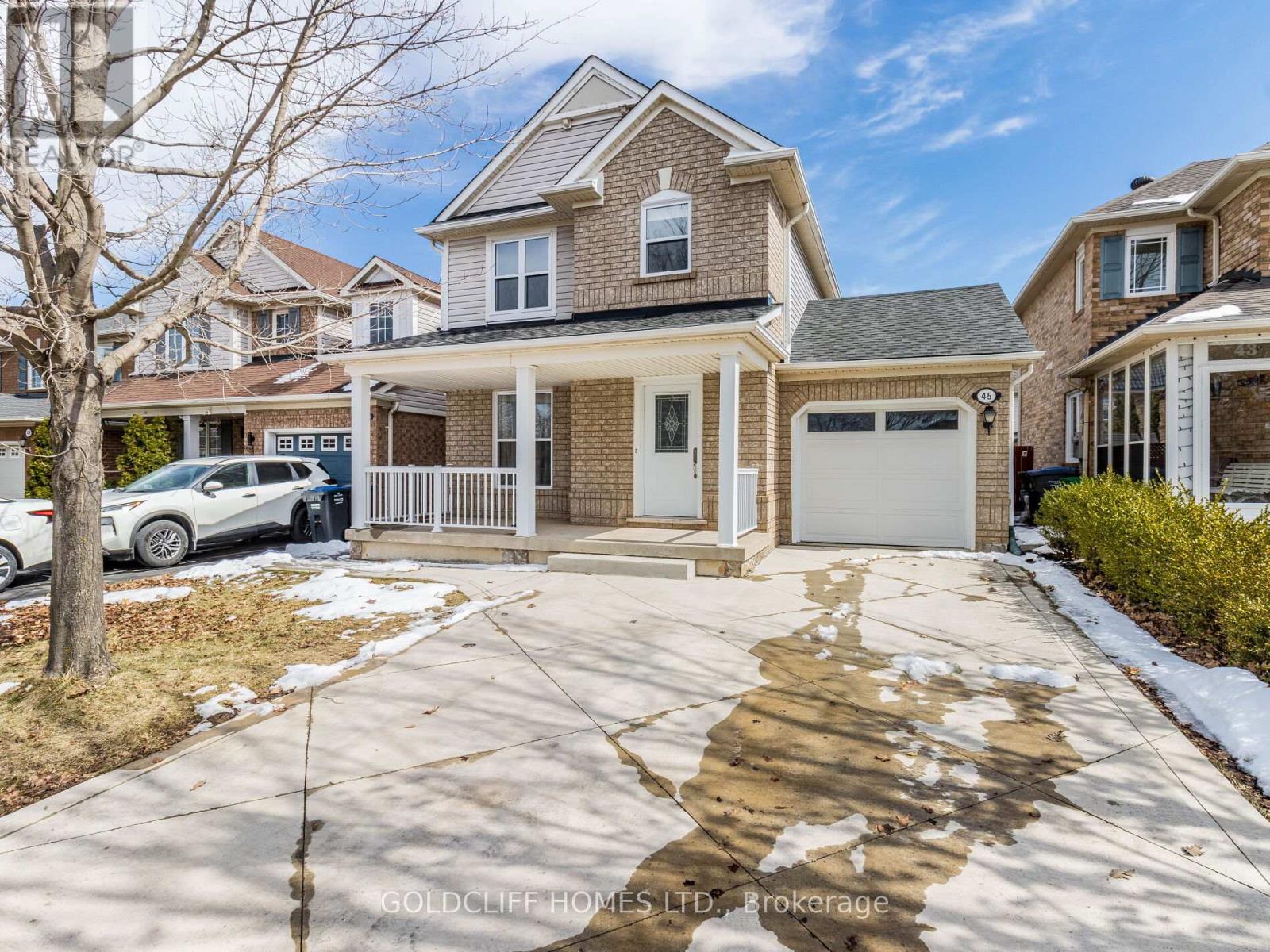45 Springhurst Ave Brampton, Ontario L7A 1P6
$849,500
Welcome to 45 Springhurst Ave! This beautifully kept 2-storey detached house located in the highly desirable prime area of Fletchers Meadows is awaiting the next family to call it home. A short walk away to all amenities: Mt. Pleasant Go Station, Groceries, Schools, Recreational Facilities and a Park right in front of the house! ** No neighbours in front ** Main floor has a practical layout with hardwood floor in living/dining Room and a large eat-in kitchen that walks out to a massive composite deck (2019) in your fully fenced private backyard. Second floor has a bright master bedroom with a walk-in closet, two other spacious bedrooms and a recently updated main bathroom (2021). Attached garage and double concrete driveway (2018) allows upto 3 car parking total. All windows & doors replaced (including garage door; only excluding basement windows)(2017) and newer roof shingles (2015). Ready for you to move-in and enjoy!**** EXTRAS **** Existing Appliances (Fridge, Stove, Dishwasher, Built-In Microwave, Clothes Washer, Dryer); All Existing Electrical Light Fixtures; Window Coverings; Garage Door Opener and Garden Shed (id:46317)
Property Details
| MLS® Number | W8173480 |
| Property Type | Single Family |
| Community Name | Fletcher's Meadow |
| Amenities Near By | Park, Place Of Worship, Public Transit, Schools |
| Community Features | Community Centre |
| Parking Space Total | 3 |
Building
| Bathroom Total | 2 |
| Bedrooms Above Ground | 3 |
| Bedrooms Total | 3 |
| Basement Development | Unfinished |
| Basement Type | N/a (unfinished) |
| Construction Style Attachment | Detached |
| Cooling Type | Central Air Conditioning |
| Exterior Finish | Brick, Vinyl Siding |
| Heating Fuel | Natural Gas |
| Heating Type | Forced Air |
| Stories Total | 2 |
| Type | House |
Parking
| Attached Garage |
Land
| Acreage | No |
| Land Amenities | Park, Place Of Worship, Public Transit, Schools |
| Size Irregular | 36.09 X 80.38 Ft |
| Size Total Text | 36.09 X 80.38 Ft |
Rooms
| Level | Type | Length | Width | Dimensions |
|---|---|---|---|---|
| Second Level | Primary Bedroom | 4.61 m | 4.22 m | 4.61 m x 4.22 m |
| Second Level | Bedroom 2 | 3.09 m | 2.76 m | 3.09 m x 2.76 m |
| Second Level | Bedroom 3 | 3.14 m | 2.86 m | 3.14 m x 2.86 m |
| Second Level | Bathroom | 2.63 m | 2.59 m | 2.63 m x 2.59 m |
| Main Level | Living Room | 6.42 m | 3.95 m | 6.42 m x 3.95 m |
| Main Level | Dining Room | 6.42 m | 3.95 m | 6.42 m x 3.95 m |
| Main Level | Kitchen | 3.05 m | 2.75 m | 3.05 m x 2.75 m |
| Main Level | Eating Area | 2.75 m | 2.24 m | 2.75 m x 2.24 m |
Utilities
| Sewer | Installed |
| Natural Gas | Installed |
| Electricity | Installed |
| Cable | Available |
https://www.realtor.ca/real-estate/26668033/45-springhurst-ave-brampton-fletchers-meadow

Broker
(647) 989-6304
www.goldcliffhomes.com/
https://www.facebook.com/goldcliffhomes

35 Dawson Cres
Brampton, Ontario L6V 3M5
(905) 497-4971
(905) 407-4971
www.goldcliffhomes.com/

Broker of Record
(647) 994-3581
www.goldcliffhomes.com/
https://www.facebook.com/goldcliffhomes/

1450 Meyerside Dr #200a
Mississauga, Ontario L5T 2N5
(905) 497-4971
(905) 407-4971
www.goldcliffhomes.com/
Interested?
Contact us for more information


























