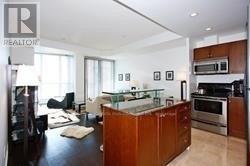#2611 -218 Queens Quay W Toronto, Ontario M5J 2Y6
$3,750 Monthly
Beautifully Fully Furnished & Equipped Suite At Waterclub Condominiums, In The Heart Of Toronto's Harbourfront! Breathtaking S/W Lake Views! 9Ft Ceilings! One Bdrm+Large Den(Perfect For 2nd Bdrm Or Home Office)+Solarium & 2 Bathrms. 818 Sqft+ Balcony. Modern Kitchen with Ample Storage, S/S Appliances & Granite Counters; Eng.Hardwood Floor and One Storage Locker. Enjoy Waterfront Living, Steps To Parks, Boardwalk, Martin Goodman Trail/Bike Path, Beaches, Harbourfront Centre of Art & Performances, Variety Of Outdoor Activities, Love Park, Restaurants & Cafes, Super Markets, Pharmacies, W/I Clinic, Banks, Food Crt, Ferry Terminal to Visit Toronto Island, Scotia Arena, Rogers Centre, CN Tower, Ripley's Aquarium, Southcore Financial (Amazon, IBM, Microsoft,..)& Financial District via Underground ""Path"", Streetcar T.T.C. to Union Stn, Downtown Shopping, Dining, Theatres. Easy Access To Highways, Billy Bishop City Airport + More! Enjoy the LIfestyle!**** EXTRAS **** Tastefully Furnished & Equipped Suite! S/S Appl:(Fridge,Stove,Microwve,Dishwshr), Washer/Dryer. Eng Hwdfloor, 1 Locker. A+ Facilities:24Hrs Conc.,Guest Rms, In/Outdoor Pool, Sauna,Exercise Rm ,Bbq Areas, Party Rm.*Parking Extra $250/Month. (id:46317)
Property Details
| MLS® Number | C7306656 |
| Property Type | Single Family |
| Community Name | Waterfront Communities C1 |
| Amenities Near By | Park, Public Transit |
| Community Features | Pets Not Allowed |
| Features | Balcony |
| Parking Space Total | 1 |
| Pool Type | Indoor Pool |
| View Type | View |
| Water Front Type | Waterfront |
Building
| Bathroom Total | 2 |
| Bedrooms Above Ground | 1 |
| Bedrooms Below Ground | 2 |
| Bedrooms Total | 3 |
| Amenities | Storage - Locker, Security/concierge, Party Room, Exercise Centre |
| Cooling Type | Central Air Conditioning |
| Exterior Finish | Concrete |
| Fire Protection | Security Guard |
| Heating Fuel | Natural Gas |
| Heating Type | Forced Air |
| Type | Apartment |
Land
| Acreage | No |
| Land Amenities | Park, Public Transit |
| Surface Water | Lake/pond |
Rooms
| Level | Type | Length | Width | Dimensions |
|---|---|---|---|---|
| Flat | Living Room | 4.39 m | 4.26 m | 4.39 m x 4.26 m |
| Flat | Dining Room | 4.39 m | 4.26 m | 4.39 m x 4.26 m |
| Flat | Kitchen | 1.92 m | 3.2 m | 1.92 m x 3.2 m |
| Flat | Primary Bedroom | 3.48 m | 2.6 m | 3.48 m x 2.6 m |
| Flat | Den | 2.8 m | 2.54 m | 2.8 m x 2.54 m |
| Flat | Solarium | 2.28 m | 2.3 m | 2.28 m x 2.3 m |
| Flat | Foyer | 1.82 m | 1.32 m | 1.82 m x 1.32 m |
| Flat | Other | 2.36 m | 2.36 m | 2.36 m x 2.36 m |
https://www.realtor.ca/real-estate/26290965/2611-218-queens-quay-w-toronto-waterfront-communities-c1
Salesperson
(416) 203-6636

45 Harbour Square
Toronto, Ontario M5J 2G4
(416) 203-6636
(416) 203-1908
www.remaxcondosplus.com/
Interested?
Contact us for more information






























