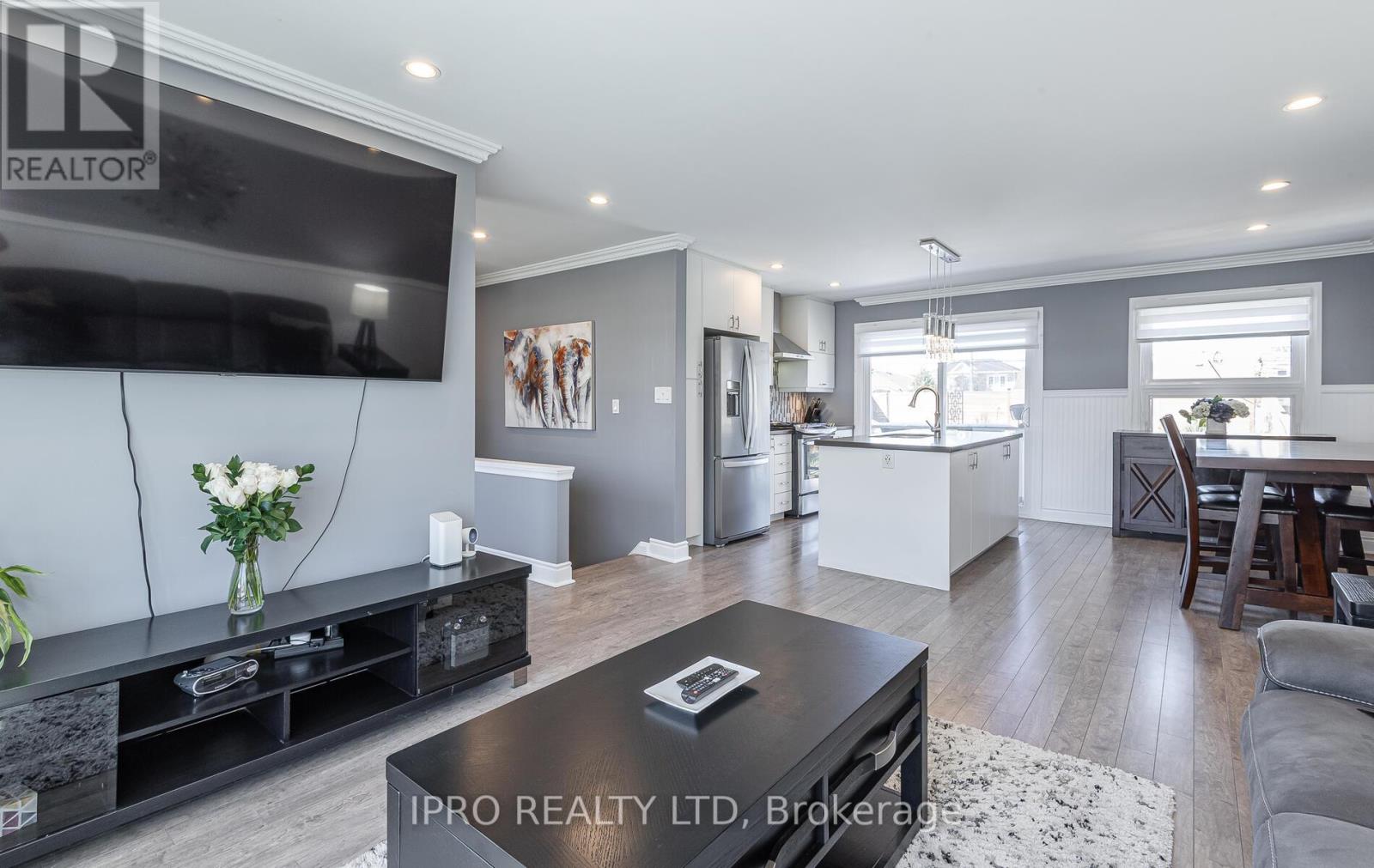46 Nanwood Dr Brampton, Ontario L6W 1L9
$949,900
Exceptional Detached Bungalow Located In Peel Village Sitting On A Premium 50x115 Ft Lot, With A Stunning In Ground Pool. This Newly Updated & Painted Spacious Bungalow Has Two Bedrooms And An Office On The Main Floor And Two Bedrooms In The Basement. Open-concept Upgraded Kitchen Features Backsplash, Quartz Countertops, Pot Lights, Gas Stove And Stainless Steel Appliances, Overlooking The Living Room With Crown Moulding, And Walk-Out To A Deck Where You Can Enjoy A Cup Of Coffee And Listen To the Birds In Your Private Oasis With Perennial Garden. Spacious Main Bathroom With His & Her Sinks Ceramic Floors and A Large Glass Shower. Custom Office with Built In Desk And Cupboards, Perfect for Working From Home. Primary Bedroom With Laminate Flooring, Built In Closet Organizers. The Basement Is Beautifully Finished With Cozy Gas Fireplace, Renovated 3-piece Bathroom. 2 Additional Bedrooms. Separate Storage Room. Laundry Room With Additional Storage.**** EXTRAS **** This Neighborhood Is Wonderful, Well-known For Its Schools, Parks, Trails, Shopping Centers, And Transit This House Is A Must See. Patterned Concrete Stone Walk Up W/Beautiful Landscaping, Perennial Garden. Parking for 3 Vehicles (id:46317)
Property Details
| MLS® Number | W8173798 |
| Property Type | Single Family |
| Community Name | Brampton East |
| Parking Space Total | 3 |
| Pool Type | Inground Pool |
Building
| Bathroom Total | 2 |
| Bedrooms Above Ground | 2 |
| Bedrooms Below Ground | 2 |
| Bedrooms Total | 4 |
| Architectural Style | Bungalow |
| Basement Development | Finished |
| Basement Type | N/a (finished) |
| Construction Style Attachment | Detached |
| Cooling Type | Central Air Conditioning |
| Exterior Finish | Brick |
| Fireplace Present | Yes |
| Heating Fuel | Natural Gas |
| Heating Type | Forced Air |
| Stories Total | 1 |
| Type | House |
Land
| Acreage | No |
| Size Irregular | 50 X 115 Ft |
| Size Total Text | 50 X 115 Ft |
Rooms
| Level | Type | Length | Width | Dimensions |
|---|---|---|---|---|
| Lower Level | Family Room | 6.37 m | 3.68 m | 6.37 m x 3.68 m |
| Lower Level | Bedroom 3 | 4.48 m | 2.83 m | 4.48 m x 2.83 m |
| Lower Level | Bedroom 4 | 2.77 m | 3.65 m | 2.77 m x 3.65 m |
| Lower Level | Laundry Room | 3.69 m | 2.46 m | 3.69 m x 2.46 m |
| Main Level | Living Room | 4.42 m | 4.08 m | 4.42 m x 4.08 m |
| Main Level | Kitchen | 3.81 m | 2.62 m | 3.81 m x 2.62 m |
| Main Level | Dining Room | 3.81 m | 2.59 m | 3.81 m x 2.59 m |
| Main Level | Primary Bedroom | 3.2 m | 4.75 m | 3.2 m x 4.75 m |
| Main Level | Bedroom 2 | 2.86 m | 3.14 m | 2.86 m x 3.14 m |
| Main Level | Office | 2.47 m | 1.7 m | 2.47 m x 1.7 m |
Utilities
| Sewer | Installed |
| Natural Gas | Installed |
| Electricity | Installed |
| Cable | Available |
https://www.realtor.ca/real-estate/26668810/46-nanwood-dr-brampton-brampton-east

Salesperson
(877) 306-4776
(877) 306-4776

(905) 454-1100
(905) 454-7335
Interested?
Contact us for more information




























