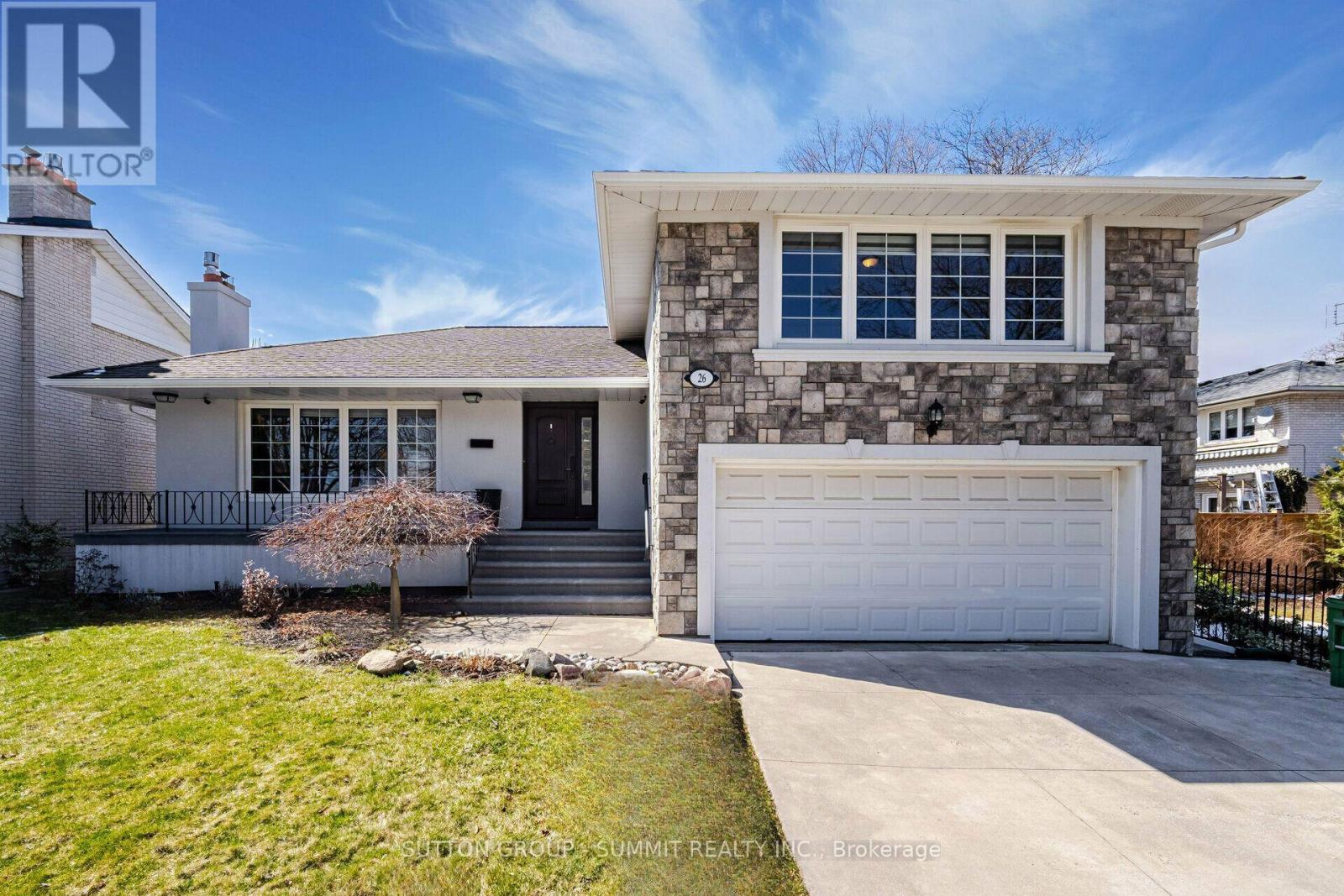26 Hartsdale Dr Toronto, Ontario M9R 2S5
$1,899,900
Stunning Renovated Home in the Heart of Richmond Gardens! Walk to the Best Schools Father Serra & Richview Collegiate. Bright Sunny Open Concept with Gleaming Hardwood Floors Throughout. Gourmet Kitchen with Center Island Breakfast Bar, Stainless Steel Appliances, & Granite Counters. Three Spacious Bedrooms. Master Bedroom Retreat with Ensuite. Main floor family room, with walk out to the backyard. finished lower level provides additional living space, perfect for a home office, gym, or recreational games room, catering to all your lifestyle needs. Large Sunny Private Fenced Backyard perfect for enjoying a BBQ with friends and family. Double Car Garage. Enjoy the convenience of walking to the Best Schools, Parks, Recreational Facilities, Silvercreek Park, Tennis Courts, Pools, Libraries, Shopping & More.**** EXTRAS **** Easy access to major highways, golf clubs, Toronto Pearson Airport, Sherway Gardens everything you need is just moments away. Don't miss this opportunity to own a truly exceptional home in one of Etobicoke's most desirable neighborhood. (id:46317)
Property Details
| MLS® Number | W8173812 |
| Property Type | Single Family |
| Community Name | Willowridge-Martingrove-Richview |
| Amenities Near By | Park, Public Transit, Schools |
| Parking Space Total | 4 |
Building
| Bathroom Total | 3 |
| Bedrooms Above Ground | 3 |
| Bedrooms Total | 3 |
| Basement Development | Finished |
| Basement Type | N/a (finished) |
| Construction Style Attachment | Detached |
| Construction Style Split Level | Sidesplit |
| Cooling Type | Central Air Conditioning |
| Exterior Finish | Stone, Stucco |
| Fireplace Present | Yes |
| Heating Fuel | Natural Gas |
| Heating Type | Forced Air |
| Type | House |
Parking
| Attached Garage |
Land
| Acreage | No |
| Land Amenities | Park, Public Transit, Schools |
| Size Irregular | 57 X 108 Ft |
| Size Total Text | 57 X 108 Ft |
Rooms
| Level | Type | Length | Width | Dimensions |
|---|---|---|---|---|
| Lower Level | Recreational, Games Room | 8.38 m | 3.93 m | 8.38 m x 3.93 m |
| Lower Level | Laundry Room | Measurements not available | ||
| Main Level | Living Room | 5.97 m | 3.96 m | 5.97 m x 3.96 m |
| Main Level | Dining Room | 3.73 m | 3.28 m | 3.73 m x 3.28 m |
| Main Level | Kitchen | 4.65 m | 3.27 m | 4.65 m x 3.27 m |
| Upper Level | Primary Bedroom | 4.93 m | 3.58 m | 4.93 m x 3.58 m |
| Upper Level | Bedroom 2 | 3.84 m | 3.1 m | 3.84 m x 3.1 m |
| Upper Level | Bedroom 3 | 3.84 m | 3.1 m | 3.84 m x 3.1 m |
| Ground Level | Family Room | 5.77 m | 3.41 m | 5.77 m x 3.41 m |
https://www.realtor.ca/real-estate/26668812/26-hartsdale-dr-toronto-willowridge-martingrove-richview
Salesperson
(905) 302-8111
(905) 302-8111

33 Pearl Street #100
Mississauga, Ontario L5M 1X1
(905) 897-9555
(905) 897-9610
Interested?
Contact us for more information
































